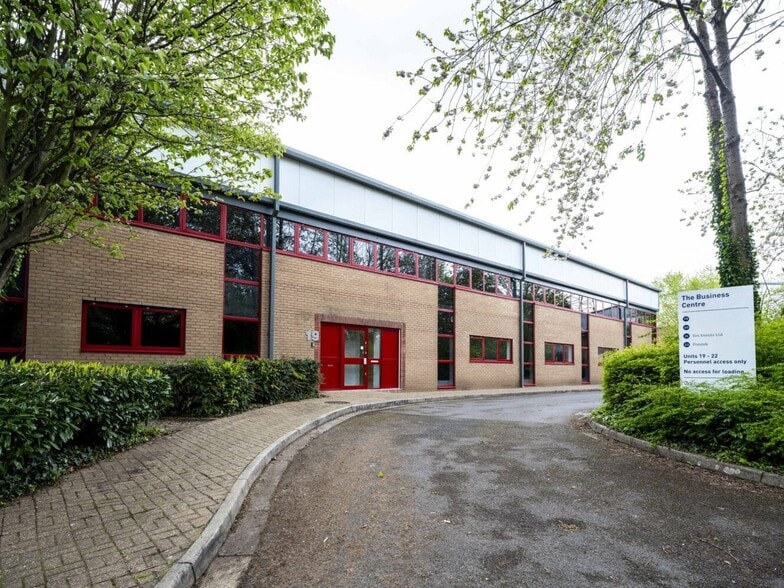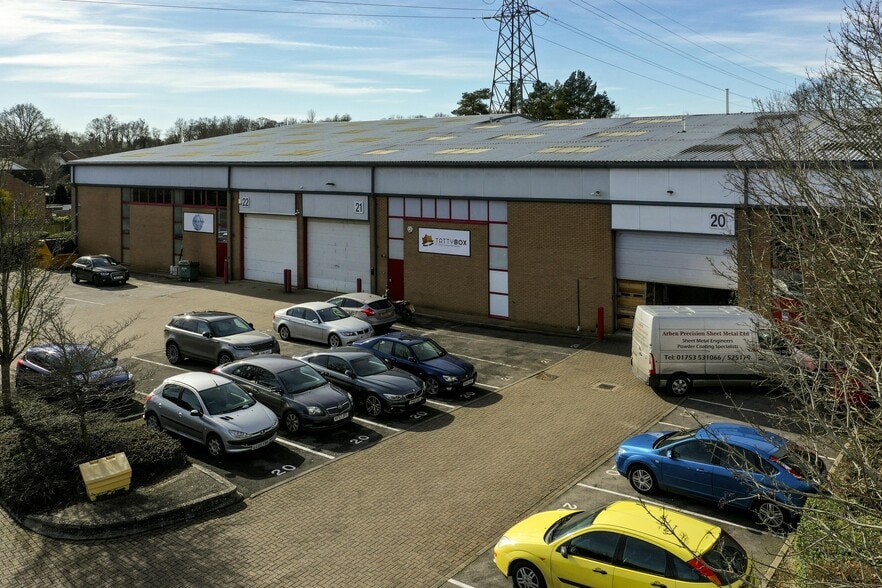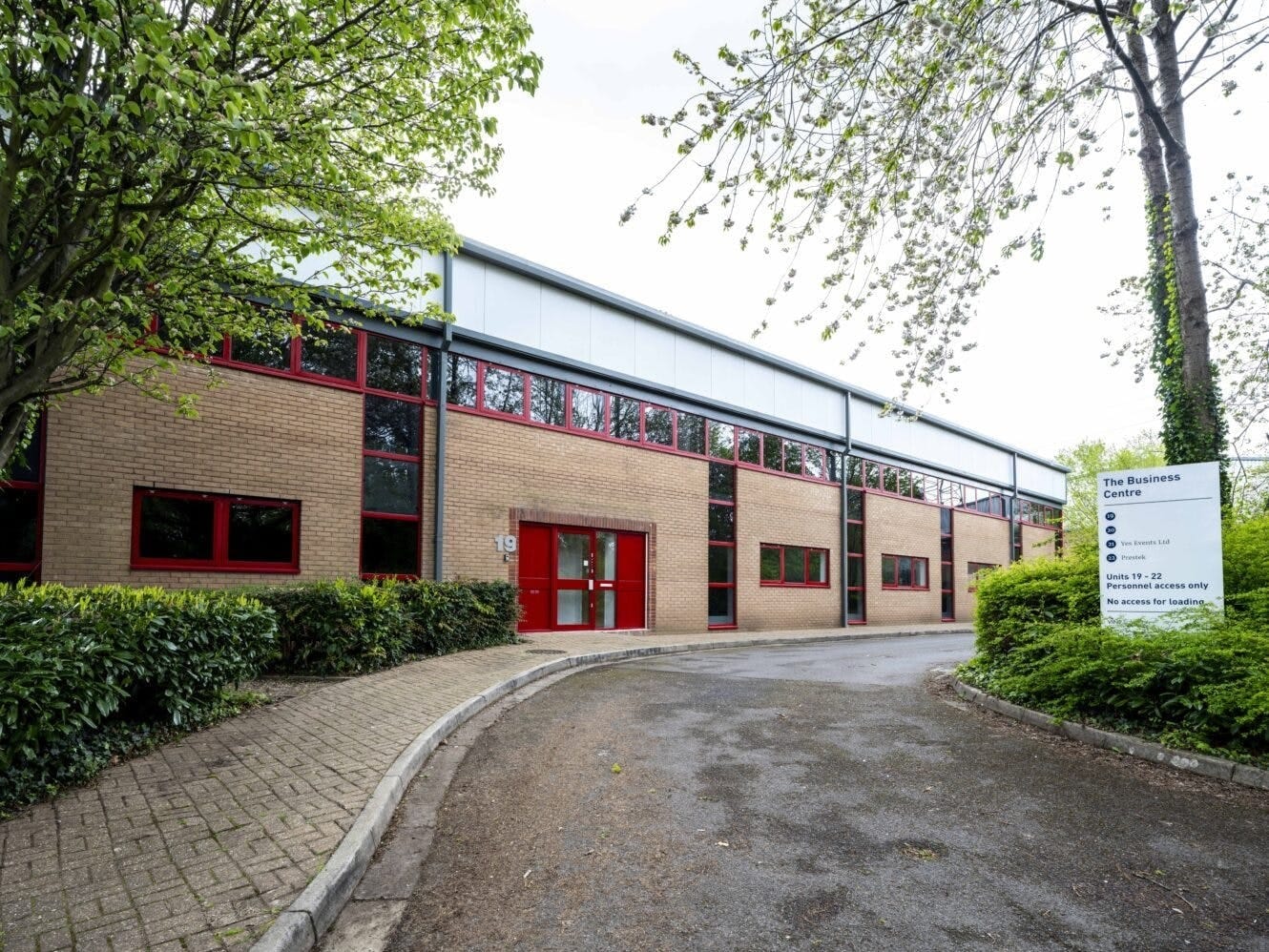Log In/Sign up
Your email has been sent.
FEATURES
Eaves Height
19 ft 6 in (5.94 m)
Drive-in Bays
3
ALL AVAILABLE SPACE(1)
Display Rent as
- SPACE
- SIZE
- TERM
- RATE
- USE
- CONDITION
- AVAILABLE
The 2 spaces in this building must be leased together, for a total size of 12,886 sq ft (Contiguous Area):
Ground - 22 - 12,000 sq ft
1st Floor - 22 - 886 sq ft
Rent £15 per sq ft Terms Available on a new FRI lease
- Use Class: B2
- Self-contained warehouse
- 5.7m clear internal height
- Energy Performance Rating - C
- · 38 on-site car parking spaces
| Space | Size | Term | Rate | Space Use | Condition | Available |
| Ground - 22, 1st Floor - 22 | 12,886 sq ft | Negotiable | £15.00 /sq ft pa £1.25 /sq ft pcm £193,290 pa £16,108 pcm | Industrial | Partial Fit-Out | Now |
Ground - 22, 1st Floor - 22
The 2 spaces in this building must be leased together, for a total size of 12,886 sq ft (Contiguous Area):
| Size |
|
Ground - 22 - 12,000 sq ft
1st Floor - 22 - 886 sq ft
|
| Term |
| Negotiable |
| Rate |
| £15.00 /sq ft pa £1.25 /sq ft pcm £193,290 pa £16,108 pcm |
| Space Use |
| Industrial |
| Condition |
| Partial Fit-Out |
| Available |
| Now |
Ground - 22, 1st Floor - 22
The 2 spaces in this building must be leased together, for a total size of 12,886 sq ft (Contiguous Area):
| Size |
Ground - 22 - 12,000 sq ft
1st Floor - 22 - 886 sq ft
|
| Term | Negotiable |
| Rate | £15.00 /sq ft pa |
| Space Use | Industrial |
| Condition | Partial Fit-Out |
| Available | Now |
Rent £15 per sq ft Terms Available on a new FRI lease
- Use Class: B2
- Energy Performance Rating - C
- Self-contained warehouse
- · 38 on-site car parking spaces
- 5.7m clear internal height
WAREHOUSE FACILITY FACTS
Property Size
27,627 sq ft
Total Plot Size
4.73 ac
Year Built
1998
Construction
Steel
Power Supply
Phase: 3
SELECT TENANTS
- FLOOR
- TENANT NAME
- INDUSTRY
- Multiple
- Arben Precision Sheet Metals Ltd
- Manufacturing
- Multiple
- Crafted By Design Limited
- -
- Multiple
- Crafted by designs limited
- Transportation and Warehousing
- Multiple
- Maypole Engineering Solutions Ltd
- Professional, Scientific, and Technical Services
1 1
1 of 5
VIDEOS
MATTERPORT 3D EXTERIOR
MATTERPORT 3D TOUR
PHOTOS
STREET VIEW
STREET
MAP
1 of 1
Presented by

Molly Millars Ln
Already a member? Log In
Hmm, there seems to have been an error sending your message. Please try again.
Thanks! Your message was sent.






