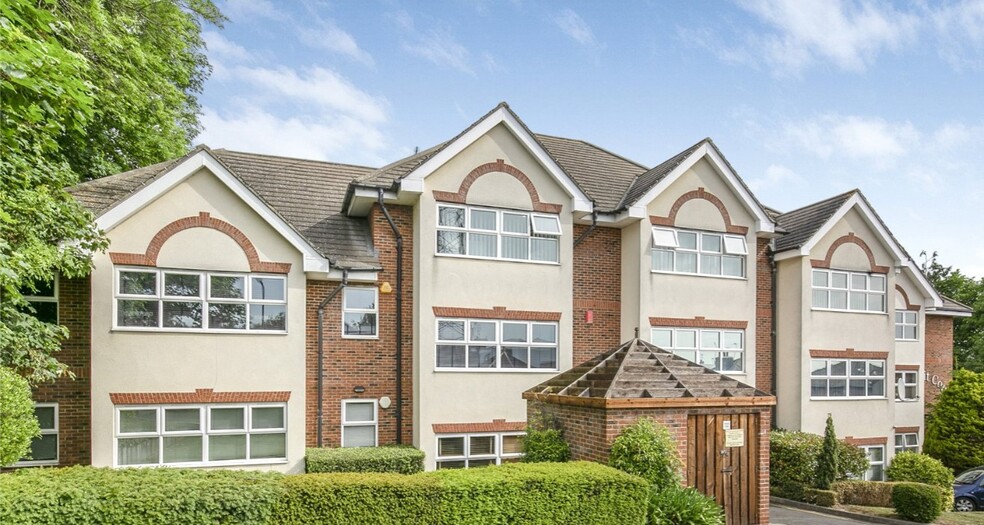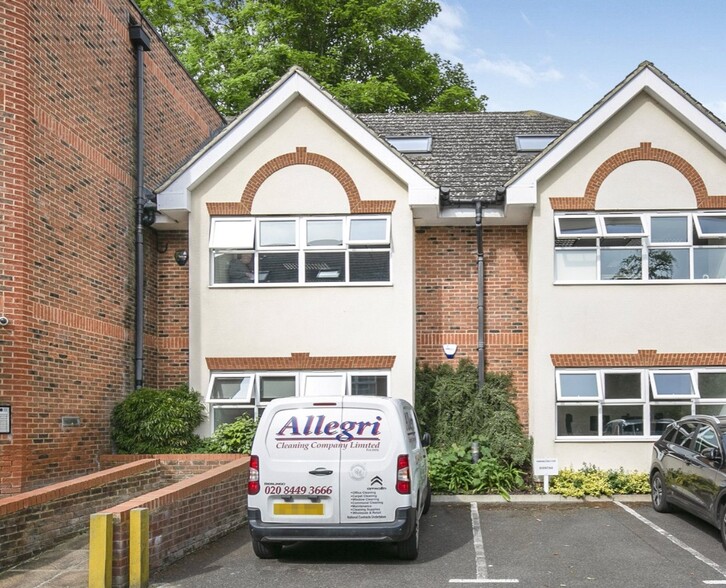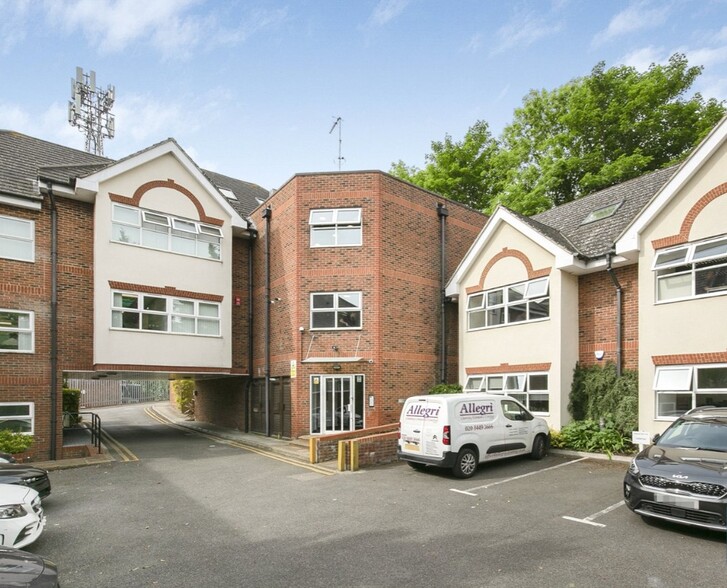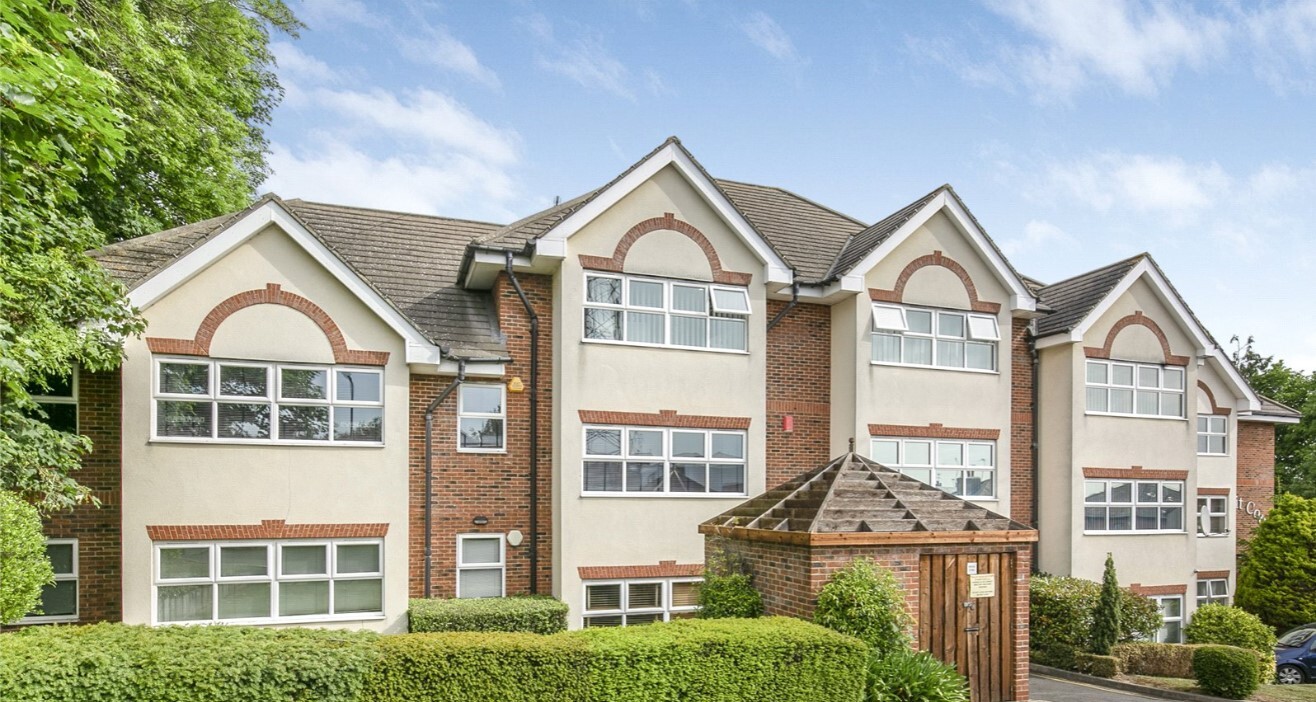Moon Ln - Ashdon House/Galley house 960 SF Office Unit Offered at £330,000 in Barnet EN5 5YL



INVESTMENT HIGHLIGHTS
- Video entryphone
- Great local amenities
- Suspended ceilings with recessed lighting
EXECUTIVE SUMMARY
Ashdon House (formerly known as Galley House) is an office development that was completed in 2005. A ground floor suite is available, which has been partitioned to form 4 private offices and an open-plan area and affords a gross approximate
PROPERTY FACTS
| Price | £330,000 |
| Unit Size | 960 SF |
| No. Units | 1 |
| Total Building Size | 9,711 SF |
| Property Type | Office (Unit) |
| Sale Type | Owner User |
| Building Class | B |
| Number of Floors | 4 |
| Typical Floor Size | 2,427 SF |
| Year Built | 2005 |
| Lot Size | 0.06 AC |
| Parking Ratio | 1.02/1,000 SF |
1 UNIT AVAILABLE
Unit 4
| Unit Size | 960 SF |
| Price | £330,000 |
| Price Per SF | £343.75 |
| Unit Use | Office |
| Sale Type | Owner User |
| Tenure | Long Leasehold |
| No. Parking Spaces | 1 |
DESCRIPTION
A ground floor suite is available, which has been partitioned to form 4 private offices and an open-plan area and affords a gross approximate
SALE NOTES
This ground floor office comes with a share of a freehold (110 year lease). The unit has been separated into four offices, benefiting from double glazing and is carpeted throughout. There is also communal toilets and kitchen with a shared conference room and storage space available. £333,000 excluding Vat
 Interior Photo
Interior Photo
 Interior Photo
Interior Photo
 Interior Photo
Interior Photo
 Interior Photo
Interior Photo
 Interior Photo
Interior Photo
 Interior Photo
Interior Photo
 Interior Photo
Interior Photo
MAJOR TENANT INFORMATION
| TENANT | SF OCCUPIED | LEASE END DATE |
|---|---|---|
| Lextar LLP |
3,000 SF

|
-

|
| Investment Land UK Ltd |
924 SF

|
-

|
AMENITIES
- Raised Floor
- Security System
- Signage
- Accent Lighting
- Storage Space
- Recessed Lighting
- Air Conditioning












