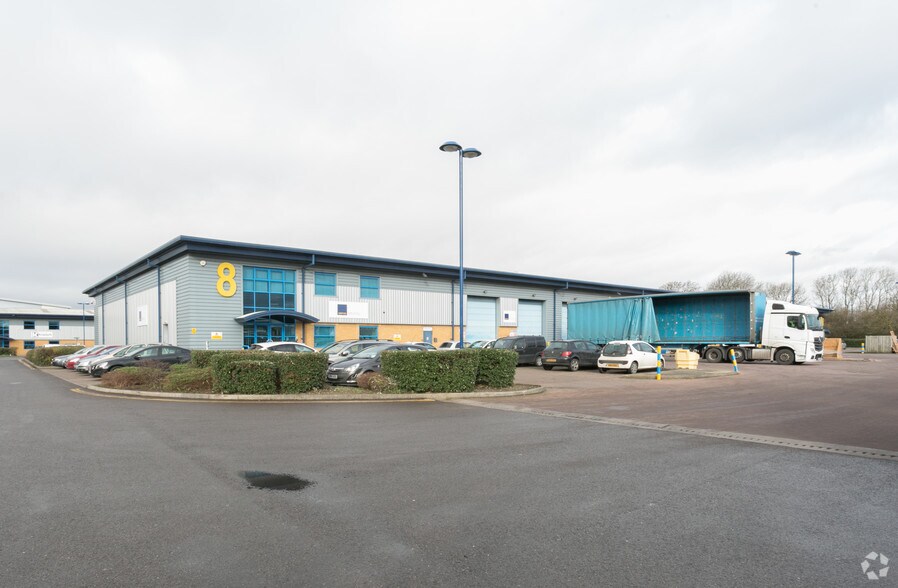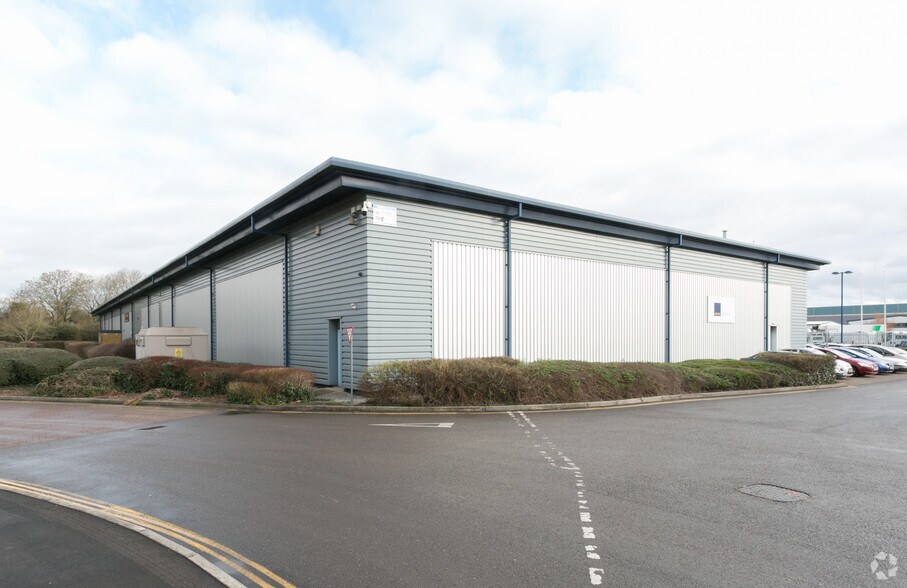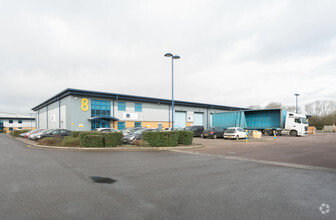
This feature is unavailable at the moment.
We apologize, but the feature you are trying to access is currently unavailable. We are aware of this issue and our team is working hard to resolve the matter.
Please check back in a few minutes. We apologize for the inconvenience.
- LoopNet Team
thank you

Your email has been sent!
Moorend Farm Ave
536 - 21,754 SF of Industrial Space Available in Bristol BS11 0QL


Highlights
- Distribution / Office Building
- On Site Parking
- Located on the established Cabot Park development
Features
all available spaces(4)
Display Rent as
- Space
- Size
- Term
- Rent
- Space Use
- Condition
- Available
Units 8 & 9 are available to let together on terms to be agreed for the quoting rent of £240,000 per annum. Alternatively unit 8 can be let individually for the quoting rent of £145,107 per annum.
- Use Class: B8
- Kitchen
- Energy Performance Rating - C
- Eaves Height 7m
- Can be combined with additional space(s) for up to 21,754 SF of adjacent space
- Private Restrooms
- Roller Shutter Door
- Haunch Height 6m
Units 8 & 9 are available to let together on terms to be agreed for the quoting rent of £240,000 per annum. Alternatively unit 9 can be let separately for the quoting rent of £105,064 per annum.
- Use Class: B8
- Kitchen
- Energy Performance Rating - D
- Can be combined with additional space(s) for up to 21,754 SF of adjacent space
- Private Restrooms
Units 8 & 9 are available to let together on terms to be agreed for the quoting rent of £240,000 per annum. Alternatively unit 8 can be let individually for the quoting rent of £145,107 per annum.
- Use Class: B8
- Can be combined with additional space(s) for up to 21,754 SF of adjacent space
- Private Restrooms
- Roller Shutter Door
- Haunch Height 6m
- Includes 1,797 SF of dedicated office space
- Kitchen
- Energy Performance Rating - C
- Eaves Height 7m
Units 8 & 9 are available to let together on terms to be agreed for the quoting rent of £240,000 per annum. Alternatively unit 9 can be let separately for the quoting rent of £105,064 per annum.
- Use Class: B8
- Can be combined with additional space(s) for up to 21,754 SF of adjacent space
- Private Restrooms
- Includes 536 SF of dedicated office space
- Kitchen
- Energy Performance Rating - D
| Space | Size | Term | Rent | Space Use | Condition | Available |
| Ground - 8 | 10,821 SF | Negotiable | £11.03 /SF/PA £0.92 /SF/MO £118.73 /m²/PA £9.89 /m²/MO £119,356 /PA £9,946 /MO | Industrial | Partial Build-Out | Now |
| Ground - 9 | 8,600 SF | Negotiable | £11.03 /SF/PA £0.92 /SF/MO £118.73 /m²/PA £9.89 /m²/MO £94,858 /PA £7,905 /MO | Industrial | Partial Build-Out | Now |
| 1st Floor - 8 | 1,797 SF | Negotiable | £11.03 /SF/PA £0.92 /SF/MO £118.73 /m²/PA £9.89 /m²/MO £19,821 /PA £1,652 /MO | Industrial | Partial Build-Out | Now |
| 1st Floor - 9 | 536 SF | Negotiable | £11.03 /SF/PA £0.92 /SF/MO £118.73 /m²/PA £9.89 /m²/MO £5,912 /PA £492.67 /MO | Industrial | Partial Build-Out | Now |
Ground - 8
| Size |
| 10,821 SF |
| Term |
| Negotiable |
| Rent |
| £11.03 /SF/PA £0.92 /SF/MO £118.73 /m²/PA £9.89 /m²/MO £119,356 /PA £9,946 /MO |
| Space Use |
| Industrial |
| Condition |
| Partial Build-Out |
| Available |
| Now |
Ground - 9
| Size |
| 8,600 SF |
| Term |
| Negotiable |
| Rent |
| £11.03 /SF/PA £0.92 /SF/MO £118.73 /m²/PA £9.89 /m²/MO £94,858 /PA £7,905 /MO |
| Space Use |
| Industrial |
| Condition |
| Partial Build-Out |
| Available |
| Now |
1st Floor - 8
| Size |
| 1,797 SF |
| Term |
| Negotiable |
| Rent |
| £11.03 /SF/PA £0.92 /SF/MO £118.73 /m²/PA £9.89 /m²/MO £19,821 /PA £1,652 /MO |
| Space Use |
| Industrial |
| Condition |
| Partial Build-Out |
| Available |
| Now |
1st Floor - 9
| Size |
| 536 SF |
| Term |
| Negotiable |
| Rent |
| £11.03 /SF/PA £0.92 /SF/MO £118.73 /m²/PA £9.89 /m²/MO £5,912 /PA £492.67 /MO |
| Space Use |
| Industrial |
| Condition |
| Partial Build-Out |
| Available |
| Now |
Ground - 8
| Size | 10,821 SF |
| Term | Negotiable |
| Rent | £11.03 /SF/PA |
| Space Use | Industrial |
| Condition | Partial Build-Out |
| Available | Now |
Units 8 & 9 are available to let together on terms to be agreed for the quoting rent of £240,000 per annum. Alternatively unit 8 can be let individually for the quoting rent of £145,107 per annum.
- Use Class: B8
- Can be combined with additional space(s) for up to 21,754 SF of adjacent space
- Kitchen
- Private Restrooms
- Energy Performance Rating - C
- Roller Shutter Door
- Eaves Height 7m
- Haunch Height 6m
Ground - 9
| Size | 8,600 SF |
| Term | Negotiable |
| Rent | £11.03 /SF/PA |
| Space Use | Industrial |
| Condition | Partial Build-Out |
| Available | Now |
Units 8 & 9 are available to let together on terms to be agreed for the quoting rent of £240,000 per annum. Alternatively unit 9 can be let separately for the quoting rent of £105,064 per annum.
- Use Class: B8
- Can be combined with additional space(s) for up to 21,754 SF of adjacent space
- Kitchen
- Private Restrooms
- Energy Performance Rating - D
1st Floor - 8
| Size | 1,797 SF |
| Term | Negotiable |
| Rent | £11.03 /SF/PA |
| Space Use | Industrial |
| Condition | Partial Build-Out |
| Available | Now |
Units 8 & 9 are available to let together on terms to be agreed for the quoting rent of £240,000 per annum. Alternatively unit 8 can be let individually for the quoting rent of £145,107 per annum.
- Use Class: B8
- Includes 1,797 SF of dedicated office space
- Can be combined with additional space(s) for up to 21,754 SF of adjacent space
- Kitchen
- Private Restrooms
- Energy Performance Rating - C
- Roller Shutter Door
- Eaves Height 7m
- Haunch Height 6m
1st Floor - 9
| Size | 536 SF |
| Term | Negotiable |
| Rent | £11.03 /SF/PA |
| Space Use | Industrial |
| Condition | Partial Build-Out |
| Available | Now |
Units 8 & 9 are available to let together on terms to be agreed for the quoting rent of £240,000 per annum. Alternatively unit 9 can be let separately for the quoting rent of £105,064 per annum.
- Use Class: B8
- Includes 536 SF of dedicated office space
- Can be combined with additional space(s) for up to 21,754 SF of adjacent space
- Kitchen
- Private Restrooms
- Energy Performance Rating - D
Property Overview
The property comprises an terraced row of warehouses with integral offices at ground and first floor. The building is of steel portal frame construction with brick/block and clad elevations beneath an insulated roof incorporating approx.. The IO Centre is located on the established Cabot Park development in Avonmouth. Access to the property is via St Andrews Road (A403) which in turn provides access to the motorway network via junction 18 of the M5 to the south and Junction 22 of the M4/M49 to the north. Bristol City centre is approximately 7 miles to the southeast.
Distribution FACILITY FACTS
Presented by

Moorend Farm Ave
Hmm, there seems to have been an error sending your message. Please try again.
Thanks! Your message was sent.







