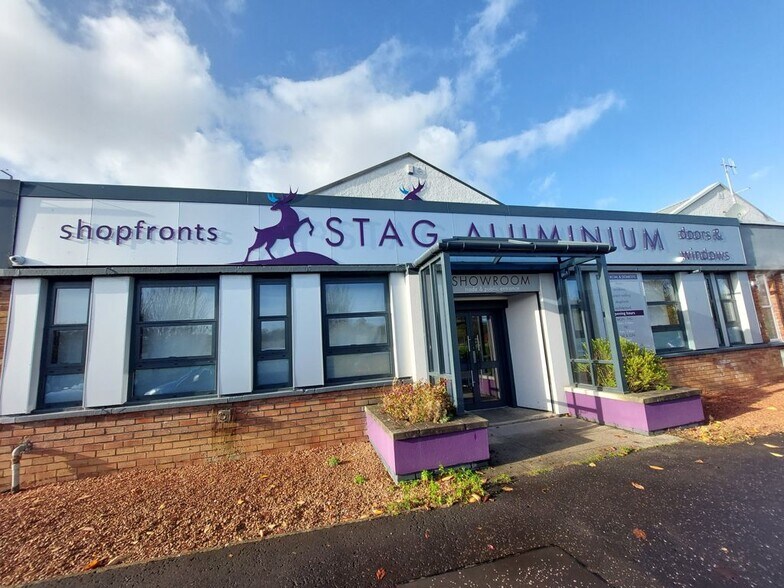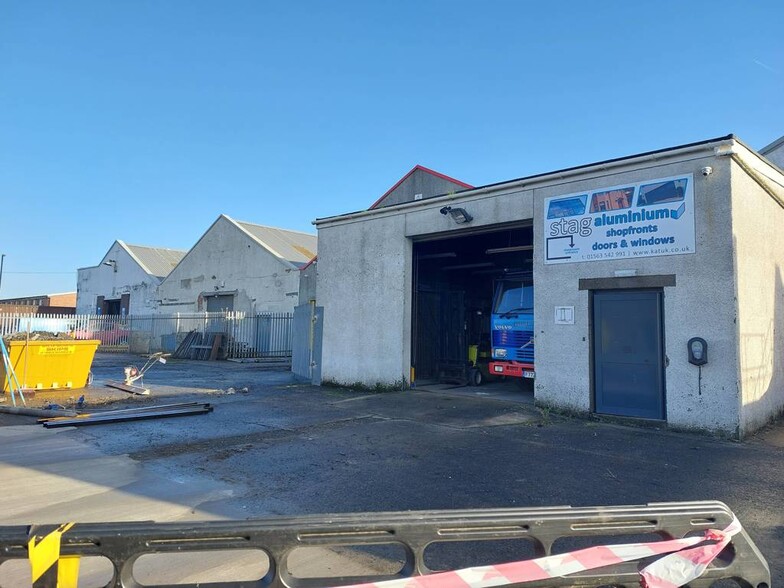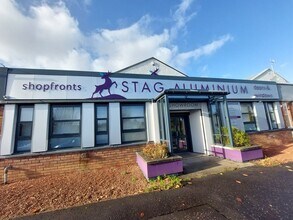
This feature is unavailable at the moment.
We apologize, but the feature you are trying to access is currently unavailable. We are aware of this issue and our team is working hard to resolve the matter.
Please check back in a few minutes. We apologize for the inconvenience.
- LoopNet Team
thank you

Your email has been sent!
Block 8 Moorfield
5,653 SF of Industrial Space Available in Kilmarnock KA2 0BA


Highlights
- Dedicated enclosed yard
- Common car parking to front elevation
- Popular commercial location
Features
all available space(1)
Display Rent as
- Space
- Size
- Term
- Rent
- Space Use
- Condition
- Available
Internally the accommodation comprises workshop, office and ancillary accommodation. The reception and office accommodation has a solid floor with a laminate cover, lined and painted walls, beneath a suspended grid ceiling system. The workshops are open plan in nature with solid concrete floors.
- Use Class: Class 5
- Reception Area
- Energy Performance Rating - E
- Office space
- 1 Level Access Door
- Drop Ceilings
- Workshop
- Solid floor
| Space | Size | Term | Rent | Space Use | Condition | Available |
| Ground | 5,653 SF | Negotiable | £6.19 /SF/PA £0.52 /SF/MO £66.63 /m²/PA £5.55 /m²/MO £34,992 /PA £2,916 /MO | Industrial | Full Build-Out | Now |
Ground
| Size |
| 5,653 SF |
| Term |
| Negotiable |
| Rent |
| £6.19 /SF/PA £0.52 /SF/MO £66.63 /m²/PA £5.55 /m²/MO £34,992 /PA £2,916 /MO |
| Space Use |
| Industrial |
| Condition |
| Full Build-Out |
| Available |
| Now |
Ground
| Size | 5,653 SF |
| Term | Negotiable |
| Rent | £6.19 /SF/PA |
| Space Use | Industrial |
| Condition | Full Build-Out |
| Available | Now |
Internally the accommodation comprises workshop, office and ancillary accommodation. The reception and office accommodation has a solid floor with a laminate cover, lined and painted walls, beneath a suspended grid ceiling system. The workshops are open plan in nature with solid concrete floors.
- Use Class: Class 5
- 1 Level Access Door
- Reception Area
- Drop Ceilings
- Energy Performance Rating - E
- Workshop
- Office space
- Solid floor
Property Overview
The subjects comprise a mid-terraced industrial unit with brick walls, which has been roughcast rendered externally. The premises have a pitched steel trussed roof clad in corrugated asbestos cement sheeting which has been over clad in profile metal sheeting, incorporating translucent panels. The single storey projection to the front elevation is of brick construction, beneath a flat roof. There is an interconnecting rear extension, with blockwork walls, rendered externally, beneath a slight mono-pitched roof. The yard to the rear is partially enclosed with palisade fencing. Access is provided to the office and ancillary accommodation by aluminium glazed pedestrian doors which benefit from an external roller shutter. The workshop to the rear is accessed via vehicular roller shutter doors (mechanically operated), and timber pedestrian doors. Kilmarnock is situated within the East Ayrshire Council area and serves as the administrative centre of the Council. The town has a resident population of approximately 46,159 persons (Census 2011) and draws on a wider rural catchment population from villages such as Kilmaurs, Stewarton and Galston. The subject property is situated within Moorfield Industrial Estate, which is situated on the western periphery of Kilmarnock, accessed from the north side of the A79. Moorfield Industrial Estate is located adjacent to the A71 trunk road, which in turn connects with the A77 and the A76 trunk roads, lying a short distance to the east. The surrounding properties within the estate are generally similar in character. Commercial occupiers include Atlas, RFM Vehicle Repairs & Servicing, McCallum Bagpipes & Highland Wear, and Kilmarnock Tyres.
Warehouse FACILITY FACTS
Presented by

Block 8 | Moorfield
Hmm, there seems to have been an error sending your message. Please try again.
Thanks! Your message was sent.





