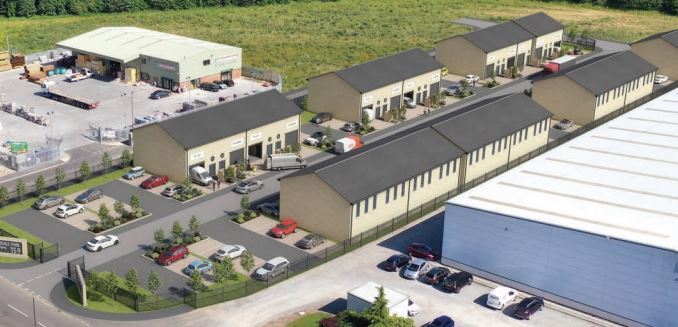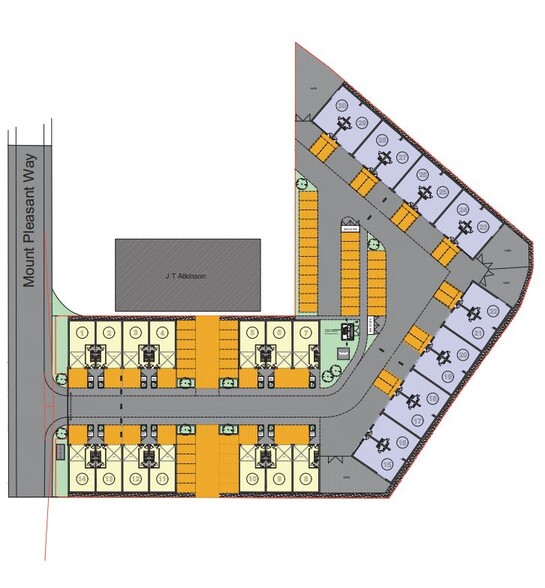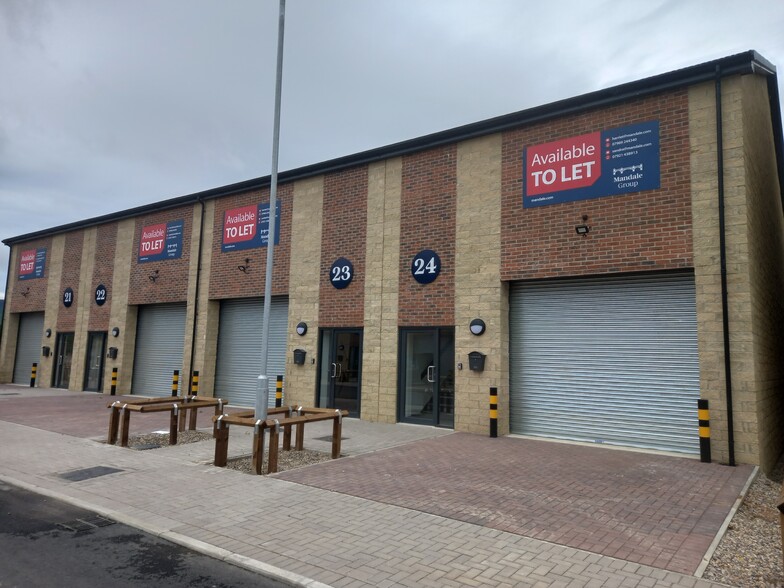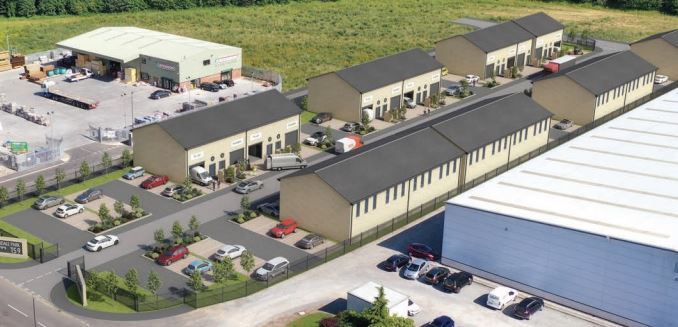Mandale Park Mount Pleasant Way 750 - 10,850 SF of Industrial Space Available in Middlesbrough TS9 5GN



HIGHLIGHTS
- Units are available by way of new full repairing and insuring leases.
- Internet – Each unit will benefit from FTTP (fibre to the premises) connectivity.
- Electricity - Each unit is fitted with a 20KvA 3-phase supply.
FEATURES
ALL AVAILABLE SPACES(14)
Display Rent as
- SPACE
- SIZE
- TERM
- RENT
- SPACE USE
- CONDITION
- AVAILABLE
These units come in a 2 storey configuration measuring circa 800sqft on the ground floor and circa 750sqft on the first floor. The nature of construction of these units means that they are ideal for a variety of uses. The first floor is constructed to be high load-bearing providing the option of further storage space upstairs, but the windows to the rear of the first floor means that this space would also make the perfect office, studio, showroom, or whatever you want it to be. The ground floor is accessed by way of a personnel door and an electric roller shutter, allowing for quick and simple loading and off-loading of goods. These units are fitted out to an exceptional standard, meaning they will be ready to move into saving you time and money. Each unit will be equipped with toilet and kitchen facilities.
- Use Class: B2
- Can be combined with additional space(s) for up to 1,550 SF of adjacent space
These units come in a 2 storey configuration measuring circa 800sqft on the ground floor and circa 750sqft on the first floor. The nature of construction of these units means that they are ideal for a variety of uses. The first floor is constructed to be high load-bearing providing the option of further storage space upstairs, but the windows to the rear of the first floor means that this space would also make the perfect office, studio, showroom, or whatever you want it to be. The ground floor is accessed by way of a personnel door and an electric roller shutter, allowing for quick and simple loading and off-loading of goods. These units are fitted out to an exceptional standard, meaning they will be ready to move into saving you time and money. Each unit will be equipped with toilet and kitchen facilities. The industrial units start from 870sqft and can double up to provide 1740sqft if required more space can be provided. They are to be fitted to a high standard incorporating a glazed entrance feature, electric roller shutter door, 3 phase electricity and staff facilities.
- Use Class: B2
- Can be combined with additional space(s) for up to 1,550 SF of adjacent space
These units come in a 2 storey configuration measuring circa 800sqft on the ground floor and circa 750sqft on the first floor. The nature of construction of these units means that they are ideal for a variety of uses. The first floor is constructed to be high load-bearing providing the option of further storage space upstairs, but the windows to the rear of the first floor means that this space would also make the perfect office, studio, showroom, or whatever you want it to be. The ground floor is accessed by way of a personnel door and an electric roller shutter, allowing for quick and simple loading and off-loading of goods. These units are fitted out to an exceptional standard, meaning they will be ready to move into saving you time and money. Each unit will be equipped with toilet and kitchen facilities.
- Use Class: B2
- Can be combined with additional space(s) for up to 1,550 SF of adjacent space
These units come in a 2 storey configuration measuring circa 800sqft on the ground floor and circa 750sqft on the first floor. The nature of construction of these units means that they are ideal for a variety of uses. The first floor is constructed to be high load-bearing providing the option of further storage space upstairs, but the windows to the rear of the first floor means that this space would also make the perfect office, studio, showroom, or whatever you want it to be. The ground floor is accessed by way of a personnel door and an electric roller shutter, allowing for quick and simple loading and off-loading of goods. These units are fitted out to an exceptional standard, meaning they will be ready to move into saving you time and money. Each unit will be equipped with toilet and kitchen facilities.
- Use Class: B2
- Can be combined with additional space(s) for up to 1,550 SF of adjacent space
These units come in a 2 storey configuration measuring circa 800sqft on the ground floor and circa 750sqft on the first floor. The nature of construction of these units means that they are ideal for a variety of uses. The first floor is constructed to be high load-bearing providing the option of further storage space upstairs, but the windows to the rear of the first floor means that this space would also make the perfect office, studio, showroom, or whatever you want it to be. The ground floor is accessed by way of a personnel door and an electric roller shutter, allowing for quick and simple loading and off-loading of goods. These units are fitted out to an exceptional standard, meaning they will be ready to move into saving you time and money. Each unit will be equipped with toilet and kitchen facilities.
- Use Class: B2
- Can be combined with additional space(s) for up to 1,550 SF of adjacent space
These units come in a 2 storey configuration measuring circa 800sqft on the ground floor and circa 750sqft on the first floor. The nature of construction of these units means that they are ideal for a variety of uses. The first floor is constructed to be high load-bearing providing the option of further storage space upstairs, but the windows to the rear of the first floor means that this space would also make the perfect office, studio, showroom, or whatever you want it to be. The ground floor is accessed by way of a personnel door and an electric roller shutter, allowing for quick and simple loading and off-loading of goods. These units are fitted out to an exceptional standard, meaning they will be ready to move into saving you time and money. Each unit will be equipped with toilet and kitchen facilities.
- Use Class: B2
- Can be combined with additional space(s) for up to 1,550 SF of adjacent space
These units come in a 2 storey configuration measuring circa 800sqft on the ground floor and circa 750sqft on the first floor. The nature of construction of these units means that they are ideal for a variety of uses. The first floor is constructed to be high load-bearing providing the option of further storage space upstairs, but the windows to the rear of the first floor means that this space would also make the perfect office, studio, showroom, or whatever you want it to be. The ground floor is accessed by way of a personnel door and an electric roller shutter, allowing for quick and simple loading and off-loading of goods. These units are fitted out to an exceptional standard, meaning they will be ready to move into saving you time and money. Each unit will be equipped with toilet and kitchen facilities.
- Use Class: B2
- Can be combined with additional space(s) for up to 1,550 SF of adjacent space
These units come in a 2 storey configuration measuring circa 800sqft on the ground floor and circa 750sqft on the first floor. The nature of construction of these units means that they are ideal for a variety of uses. The first floor is constructed to be high load-bearing providing the option of further storage space upstairs, but the windows to the rear of the first floor means that this space would also make the perfect office, studio, showroom, or whatever you want it to be. The ground floor is accessed by way of a personnel door and an electric roller shutter, allowing for quick and simple loading and off-loading of goods. These units are fitted out to an exceptional standard, meaning they will be ready to move into saving you time and money. Each unit will be equipped with toilet and kitchen facilities.
- Use Class: B2
- Can be combined with additional space(s) for up to 1,550 SF of adjacent space
These units come in a 2 storey configuration measuring circa 800sqft on the ground floor and circa 750sqft on the first floor. The nature of construction of these units means that they are ideal for a variety of uses. The first floor is constructed to be high load-bearing providing the option of further storage space upstairs, but the windows to the rear of the first floor means that this space would also make the perfect office, studio, showroom, or whatever you want it to be. The ground floor is accessed by way of a personnel door and an electric roller shutter, allowing for quick and simple loading and off-loading of goods. These units are fitted out to an exceptional standard, meaning they will be ready to move into saving you time and money. Each unit will be equipped with toilet and kitchen facilities.
- Use Class: B2
- Can be combined with additional space(s) for up to 1,550 SF of adjacent space
These units come in a 2 storey configuration measuring circa 800sqft on the ground floor and circa 750sqft on the first floor. The nature of construction of these units means that they are ideal for a variety of uses. The first floor is constructed to be high load-bearing providing the option of further storage space upstairs, but the windows to the rear of the first floor means that this space would also make the perfect office, studio, showroom, or whatever you want it to be. The ground floor is accessed by way of a personnel door and an electric roller shutter, allowing for quick and simple loading and off-loading of goods. These units are fitted out to an exceptional standard, meaning they will be ready to move into saving you time and money. Each unit will be equipped with toilet and kitchen facilities.
- Use Class: B2
- Can be combined with additional space(s) for up to 1,550 SF of adjacent space
These units come in a 2 storey configuration measuring circa 800sqft on the ground floor and circa 750sqft on the first floor. The nature of construction of these units means that they are ideal for a variety of uses. The first floor is constructed to be high load-bearing providing the option of further storage space upstairs, but the windows to the rear of the first floor means that this space would also make the perfect office, studio, showroom, or whatever you want it to be. The ground floor is accessed by way of a personnel door and an electric roller shutter, allowing for quick and simple loading and off-loading of goods. These units are fitted out to an exceptional standard, meaning they will be ready to move into saving you time and money. Each unit will be equipped with toilet and kitchen facilities.
- Use Class: B2
- Can be combined with additional space(s) for up to 1,550 SF of adjacent space
These units come in a 2 storey configuration measuring circa 800sqft on the ground floor and circa 750sqft on the first floor. The nature of construction of these units means that they are ideal for a variety of uses. The first floor is constructed to be high load-bearing providing the option of further storage space upstairs, but the windows to the rear of the first floor means that this space would also make the perfect office, studio, showroom, or whatever you want it to be. The ground floor is accessed by way of a personnel door and an electric roller shutter, allowing for quick and simple loading and off-loading of goods. These units are fitted out to an exceptional standard, meaning they will be ready to move into saving you time and money. Each unit will be equipped with toilet and kitchen facilities.
- Use Class: B2
- Can be combined with additional space(s) for up to 1,550 SF of adjacent space
These units come in a 2 storey configuration measuring circa 800sqft on the ground floor and circa 750sqft on the first floor. The nature of construction of these units means that they are ideal for a variety of uses. The first floor is constructed to be high load-bearing providing the option of further storage space upstairs, but the windows to the rear of the first floor means that this space would also make the perfect office, studio, showroom, or whatever you want it to be. The ground floor is accessed by way of a personnel door and an electric roller shutter, allowing for quick and simple loading and off-loading of goods. These units are fitted out to an exceptional standard, meaning they will be ready to move into saving you time and money. Each unit will be equipped with toilet and kitchen facilities.
- Use Class: B2
- Can be combined with additional space(s) for up to 1,550 SF of adjacent space
These units come in a 2 storey configuration measuring circa 800sqft on the ground floor and circa 750sqft on the first floor. The nature of construction of these units means that they are ideal for a variety of uses. The first floor is constructed to be high load-bearing providing the option of further storage space upstairs, but the windows to the rear of the first floor means that this space would also make the perfect office, studio, showroom, or whatever you want it to be. The ground floor is accessed by way of a personnel door and an electric roller shutter, allowing for quick and simple loading and off-loading of goods. These units are fitted out to an exceptional standard, meaning they will be ready to move into saving you time and money. Each unit will be equipped with toilet and kitchen facilities.
- Use Class: B2
- Can be combined with additional space(s) for up to 1,550 SF of adjacent space
| Space | Size | Term | Rent | Space Use | Condition | Available |
| Ground - 15 | 800 SF | Negotiable | £10.32 /SF/PA | Industrial | Shell Space | Now |
| Ground - 16 | 800 SF | Negotiable | £10.32 /SF/PA | Industrial | Shell Space | Now |
| Ground - 17 | 800 SF | Negotiable | £10.32 /SF/PA | Industrial | Shell Space | Now |
| Ground - 18 | 800 SF | Negotiable | £10.32 /SF/PA | Industrial | Shell Space | Now |
| Ground - 20 | 800 SF | Negotiable | £10.32 /SF/PA | Industrial | Shell Space | Now |
| Ground - 21 | 800 SF | Negotiable | £10.32 /SF/PA | Industrial | Shell Space | Now |
| Ground - 22 | 800 SF | Negotiable | £10.32 /SF/PA | Industrial | Shell Space | Now |
| 1st Floor - 15 | 750 SF | Negotiable | £10.32 /SF/PA | Industrial | Shell Space | Now |
| 1st Floor - 16 | 750 SF | Negotiable | £10.32 /SF/PA | Industrial | Shell Space | Now |
| 1st Floor - 17 | 750 SF | Negotiable | £10.32 /SF/PA | Industrial | Shell Space | Now |
| 1st Floor - 18 | 750 SF | Negotiable | £10.32 /SF/PA | Industrial | Shell Space | Now |
| 1st Floor - 20 | 750 SF | Negotiable | £10.32 /SF/PA | Industrial | Shell Space | Now |
| 1st Floor - 21 | 750 SF | Negotiable | £10.32 /SF/PA | Industrial | Shell Space | Now |
| 1st Floor - 22 | 750 SF | Negotiable | £10.32 /SF/PA | Industrial | Shell Space | Now |
Ground - 15
| Size |
| 800 SF |
| Term |
| Negotiable |
| Rent |
| £10.32 /SF/PA |
| Space Use |
| Industrial |
| Condition |
| Shell Space |
| Available |
| Now |
Ground - 16
| Size |
| 800 SF |
| Term |
| Negotiable |
| Rent |
| £10.32 /SF/PA |
| Space Use |
| Industrial |
| Condition |
| Shell Space |
| Available |
| Now |
Ground - 17
| Size |
| 800 SF |
| Term |
| Negotiable |
| Rent |
| £10.32 /SF/PA |
| Space Use |
| Industrial |
| Condition |
| Shell Space |
| Available |
| Now |
Ground - 18
| Size |
| 800 SF |
| Term |
| Negotiable |
| Rent |
| £10.32 /SF/PA |
| Space Use |
| Industrial |
| Condition |
| Shell Space |
| Available |
| Now |
Ground - 20
| Size |
| 800 SF |
| Term |
| Negotiable |
| Rent |
| £10.32 /SF/PA |
| Space Use |
| Industrial |
| Condition |
| Shell Space |
| Available |
| Now |
Ground - 21
| Size |
| 800 SF |
| Term |
| Negotiable |
| Rent |
| £10.32 /SF/PA |
| Space Use |
| Industrial |
| Condition |
| Shell Space |
| Available |
| Now |
Ground - 22
| Size |
| 800 SF |
| Term |
| Negotiable |
| Rent |
| £10.32 /SF/PA |
| Space Use |
| Industrial |
| Condition |
| Shell Space |
| Available |
| Now |
1st Floor - 15
| Size |
| 750 SF |
| Term |
| Negotiable |
| Rent |
| £10.32 /SF/PA |
| Space Use |
| Industrial |
| Condition |
| Shell Space |
| Available |
| Now |
1st Floor - 16
| Size |
| 750 SF |
| Term |
| Negotiable |
| Rent |
| £10.32 /SF/PA |
| Space Use |
| Industrial |
| Condition |
| Shell Space |
| Available |
| Now |
1st Floor - 17
| Size |
| 750 SF |
| Term |
| Negotiable |
| Rent |
| £10.32 /SF/PA |
| Space Use |
| Industrial |
| Condition |
| Shell Space |
| Available |
| Now |
1st Floor - 18
| Size |
| 750 SF |
| Term |
| Negotiable |
| Rent |
| £10.32 /SF/PA |
| Space Use |
| Industrial |
| Condition |
| Shell Space |
| Available |
| Now |
1st Floor - 20
| Size |
| 750 SF |
| Term |
| Negotiable |
| Rent |
| £10.32 /SF/PA |
| Space Use |
| Industrial |
| Condition |
| Shell Space |
| Available |
| Now |
1st Floor - 21
| Size |
| 750 SF |
| Term |
| Negotiable |
| Rent |
| £10.32 /SF/PA |
| Space Use |
| Industrial |
| Condition |
| Shell Space |
| Available |
| Now |
1st Floor - 22
| Size |
| 750 SF |
| Term |
| Negotiable |
| Rent |
| £10.32 /SF/PA |
| Space Use |
| Industrial |
| Condition |
| Shell Space |
| Available |
| Now |
PROPERTY OVERVIEW
Mandale Park TS9 will be a new build development of 27 hybrid commercial units. These units come in a 2 storey configuration measuring circa 800sqft on the ground floor and circa 750sqft on the first floor. The nature of construction of these units means that they are ideal for a variety of uses. The first floor is constructed to be high load-bearing providing the option of further storage space upstairs, but the windows to the rear of the first floor means that this space would also make the perfect office, studio, showroom, or whatever you want it to be. The ground floor is accessed by way of a personnel door and an electric roller shutter, allowing for quick and simple loading and off-loading of goods.





