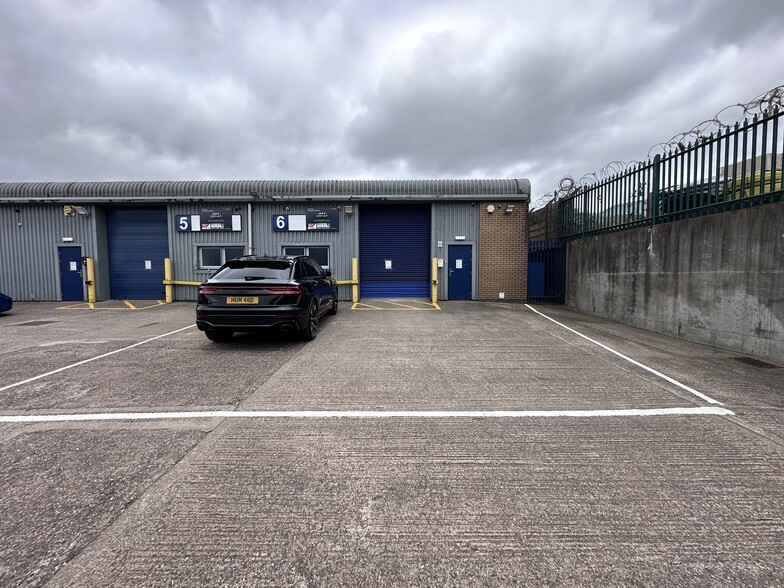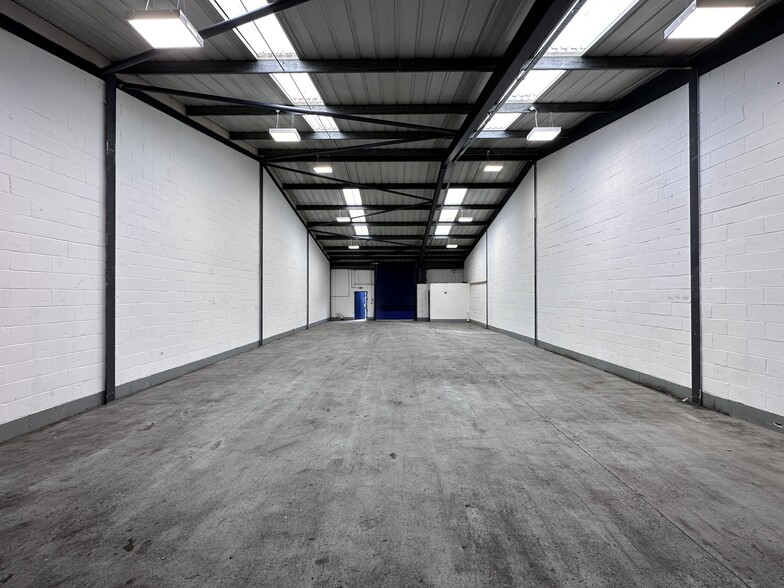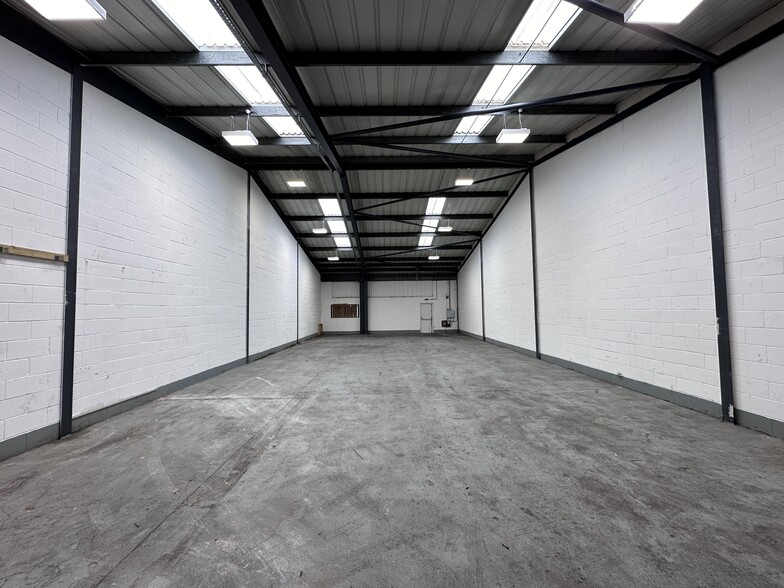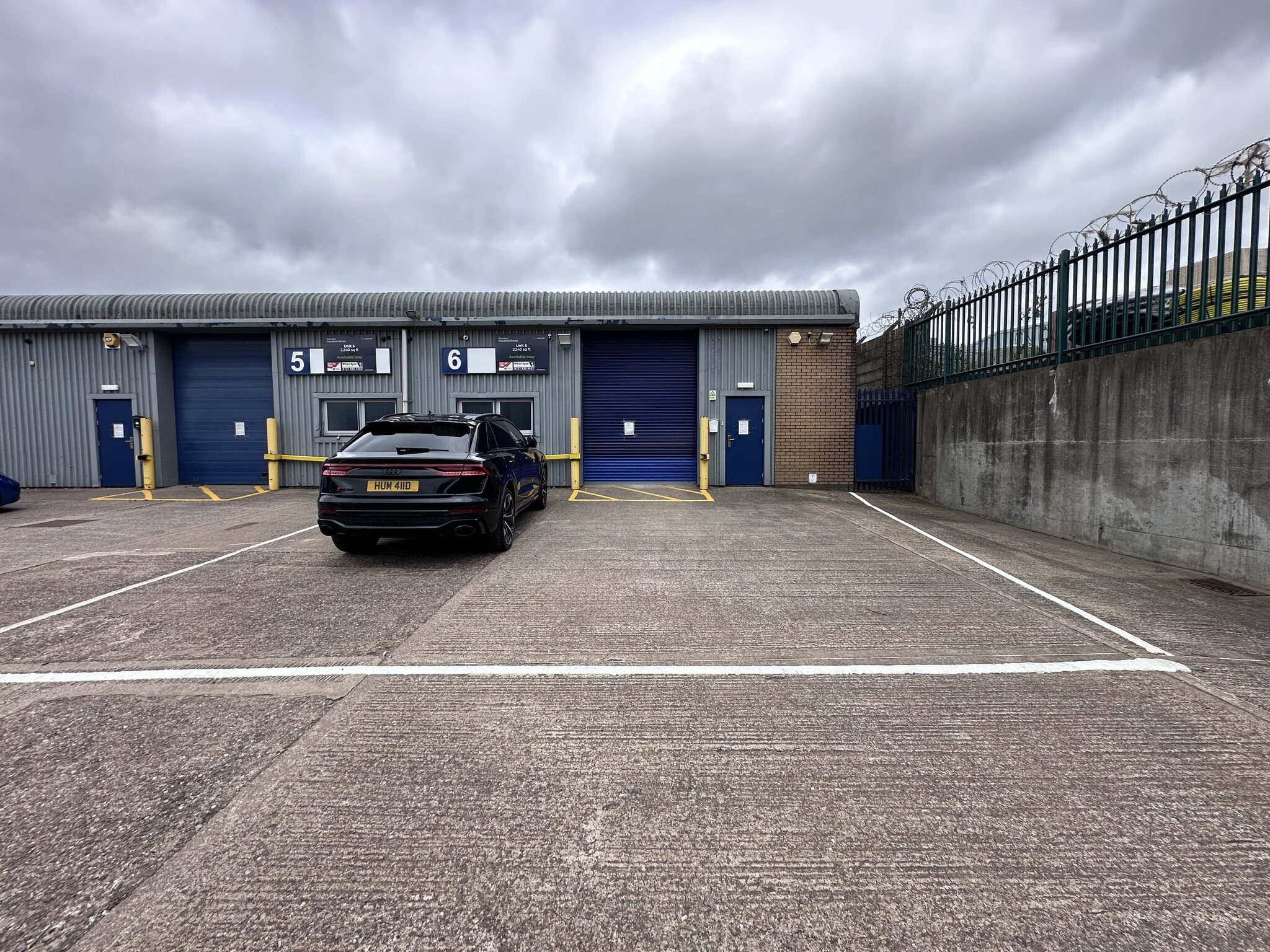Dunton Industrial Estate Birmingham B7 5QL 2,240 - 4,480 SF of Industrial Space Available



PARK HIGHLIGHTS
- Birmingham city centre and New Street station are within 3 miles
- Forecourt car parking
- Excellent roads connection
- Junction 6 of the M6 motorway approximately 1 mile
- Well located
- Car park available
PARK FACTS
| Total Space Available | 4,480 SF |
| Park Type | Industrial Park |
ALL AVAILABLE SPACES(2)
Display Rent as
- SPACE
- SIZE
- TERM
- RENT
- SPACE USE
- CONDITION
- AVAILABLE
The available space comprises an end of terrace workshop/storage facility benefiting from an eaves height of circa 5.8m, with WC facilities, roller shutter door loading access, forecourt car parking, concrete floor. The units are available by way of a new full repairing and insuring lease for a negotiable term.
- Use Class: B2
- Metal cladding
- Forecourt car parking
- Roller shutter door
- Perspex roof lights
| Space | Size | Term | Rent | Space Use | Condition | Available |
| Ground - 12 | 2,240 SF | Negotiable | £10.50 /SF/PA | Industrial | Shell Space | Now |
Mount St - Ground - 12
- SPACE
- SIZE
- TERM
- RENT
- SPACE USE
- CONDITION
- AVAILABLE
The unit provides a end terrace workshop/storage facility benefiting from an eaves height of circa 5.8m, with WC facilities, roller shutter door loading access, forecourt car parking, concrete floor. Front and rear elevations of metal cladding, roof of metal sheeting with Perspex roof lights. The estate comprises twelve single storey industrial units arranged in two terraces on opposing sides of a common concrete loading forecourt.
- Use Class: B2
- Automatic Blinds
- Energy Performance Rating - D
- Eaves height of circa 5.8m
- WC facilities
- Secure Storage
- Private Restrooms
- Yard
- Roller shutter door
| Space | Size | Term | Rent | Space Use | Condition | Available |
| Ground - 6 | 2,240 SF | Negotiable | £10.50 /SF/PA | Industrial | - | Now |
Mount St - Ground - 6
PARK OVERVIEW
The Dunton Industrial Estate is located in the Nechells area of Birmingham, within a short distance of the main A47 Heartlands Spine Road. Junction 6 of the M6 Motorway approximately one mile and provides access to the national motorway network. Birmingham city centre and New Street Station are within 3 miles.











