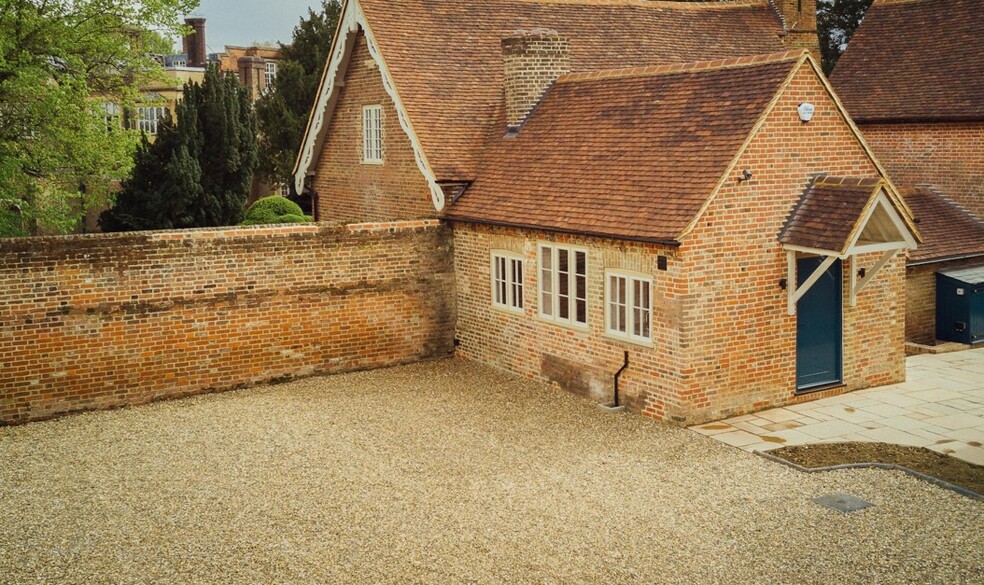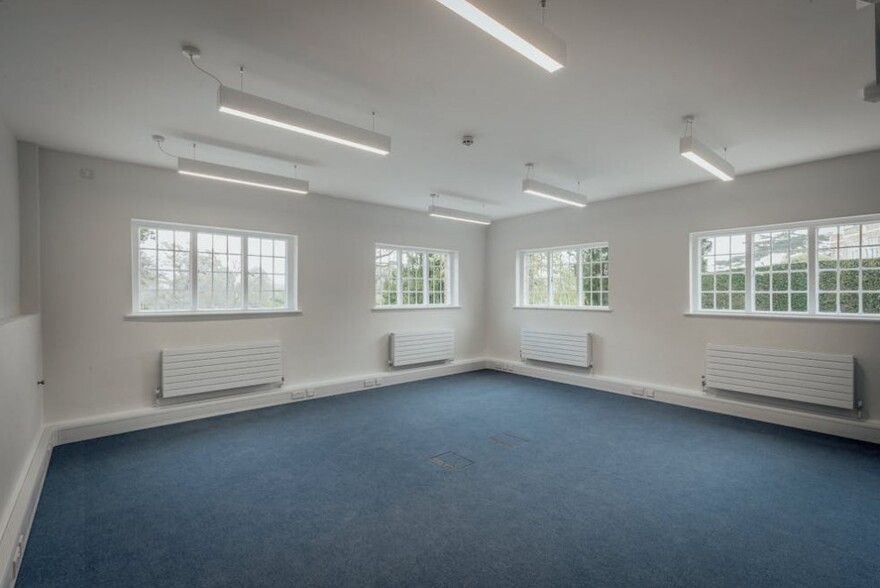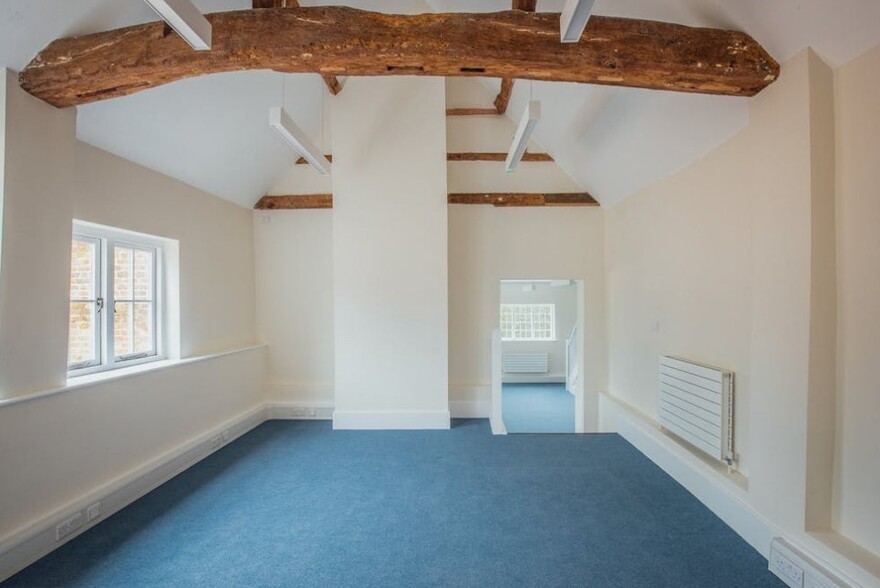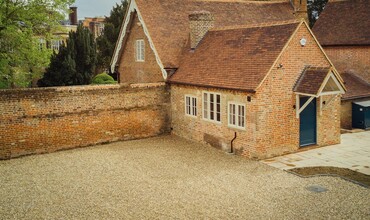
This feature is unavailable at the moment.
We apologize, but the feature you are trying to access is currently unavailable. We are aware of this issue and our team is working hard to resolve the matter.
Please check back in a few minutes. We apologize for the inconvenience.
- LoopNet Team
thank you

Your email has been sent!
The Dairy Munden Estate
1,345 - 2,690 SF of Office Space Available in St Albans AL2 3XT



Highlights
- Secure offices on a rural estate
- Fully cabled
- LED lighting
all available spaces(2)
Display Rent as
- Space
- Size
- Term
- Rent
- Space Use
- Condition
- Available
Character offices in rural location close to M1 and M25 A Grade II listed building offering attractive offices on a rural estate The building comprises offices on 2 floors together with 2 modern kitchens and WCs There is ample parking for up to 12 cars The property is available on a new lease for a term to be agreed. A service charge is payable which includes central heating, fibre broadband, waste collection, buildings insurance, water rates and maintenance of common areas
- Use Class: E
- Fits 4 - 11 People
- Energy Performance Rating - B
- Detached Grade II listed building
- Biomass heating system
- Mostly Open Floor Plan Layout
- Can be combined with additional space(s) for up to 2,690 SF of adjacent space
- Private Restrooms
- Refurbished to a modern standard
Character offices in rural location close to M1 and M25 A Grade II listed building offering attractive offices on a rural estate The building comprises offices on 2 floors together with 2 modern kitchens and WCs There is ample parking for up to 12 cars The property is available on a new lease for a term to be agreed. A service charge is payable which includes central heating, fibre broadband, waste collection, buildings insurance, water rates and maintenance of common areas
- Use Class: E
- Fits 4 - 11 People
- Energy Performance Rating - B
- Detached Grade II listed building
- Biomass heating system
- Mostly Open Floor Plan Layout
- Can be combined with additional space(s) for up to 2,690 SF of adjacent space
- Private Restrooms
- Refurbished to a modern standard
| Space | Size | Term | Rent | Space Use | Condition | Available |
| Ground | 1,345 SF | Negotiable | £20.07 /SF/PA £1.67 /SF/MO £26,994 /PA £2,250 /MO | Office | Shell Space | Now |
| 1st Floor | 1,345 SF | Negotiable | £20.07 /SF/PA £1.67 /SF/MO £26,994 /PA £2,250 /MO | Office | Shell Space | Now |
Ground
| Size |
| 1,345 SF |
| Term |
| Negotiable |
| Rent |
| £20.07 /SF/PA £1.67 /SF/MO £26,994 /PA £2,250 /MO |
| Space Use |
| Office |
| Condition |
| Shell Space |
| Available |
| Now |
1st Floor
| Size |
| 1,345 SF |
| Term |
| Negotiable |
| Rent |
| £20.07 /SF/PA £1.67 /SF/MO £26,994 /PA £2,250 /MO |
| Space Use |
| Office |
| Condition |
| Shell Space |
| Available |
| Now |
Ground
| Size | 1,345 SF |
| Term | Negotiable |
| Rent | £20.07 /SF/PA |
| Space Use | Office |
| Condition | Shell Space |
| Available | Now |
Character offices in rural location close to M1 and M25 A Grade II listed building offering attractive offices on a rural estate The building comprises offices on 2 floors together with 2 modern kitchens and WCs There is ample parking for up to 12 cars The property is available on a new lease for a term to be agreed. A service charge is payable which includes central heating, fibre broadband, waste collection, buildings insurance, water rates and maintenance of common areas
- Use Class: E
- Mostly Open Floor Plan Layout
- Fits 4 - 11 People
- Can be combined with additional space(s) for up to 2,690 SF of adjacent space
- Energy Performance Rating - B
- Private Restrooms
- Detached Grade II listed building
- Refurbished to a modern standard
- Biomass heating system
1st Floor
| Size | 1,345 SF |
| Term | Negotiable |
| Rent | £20.07 /SF/PA |
| Space Use | Office |
| Condition | Shell Space |
| Available | Now |
Character offices in rural location close to M1 and M25 A Grade II listed building offering attractive offices on a rural estate The building comprises offices on 2 floors together with 2 modern kitchens and WCs There is ample parking for up to 12 cars The property is available on a new lease for a term to be agreed. A service charge is payable which includes central heating, fibre broadband, waste collection, buildings insurance, water rates and maintenance of common areas
- Use Class: E
- Mostly Open Floor Plan Layout
- Fits 4 - 11 People
- Can be combined with additional space(s) for up to 2,690 SF of adjacent space
- Energy Performance Rating - B
- Private Restrooms
- Detached Grade II listed building
- Refurbished to a modern standard
- Biomass heating system
Property Overview
The property is situated on the Munden Estate - a rural country estate on the outskirts of Watford. The Dairy is accessed from Bricket Wood via School Lane Junction 6 of the M1 is within 2 miles Junction 21A of the M25 is within 3 miles The location on what3words is test.boxer.hush
PROPERTY FACTS
Presented by

The Dairy | Munden Estate
Hmm, there seems to have been an error sending your message. Please try again.
Thanks! Your message was sent.




