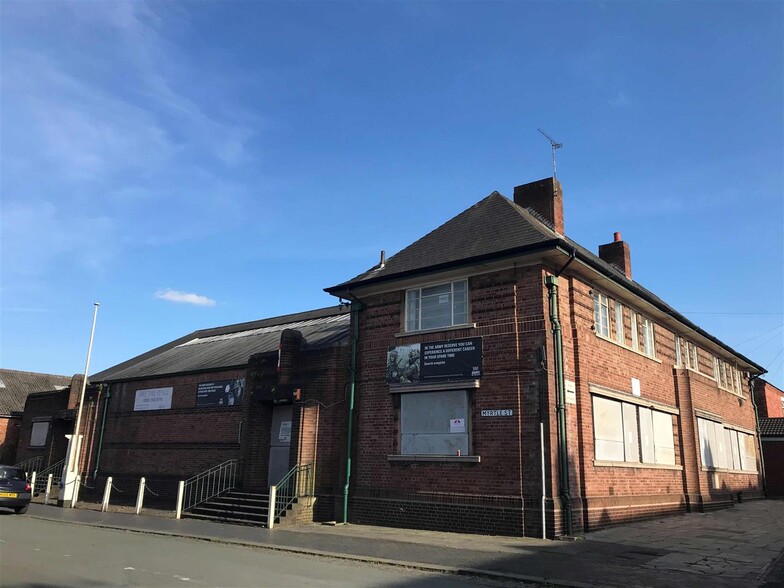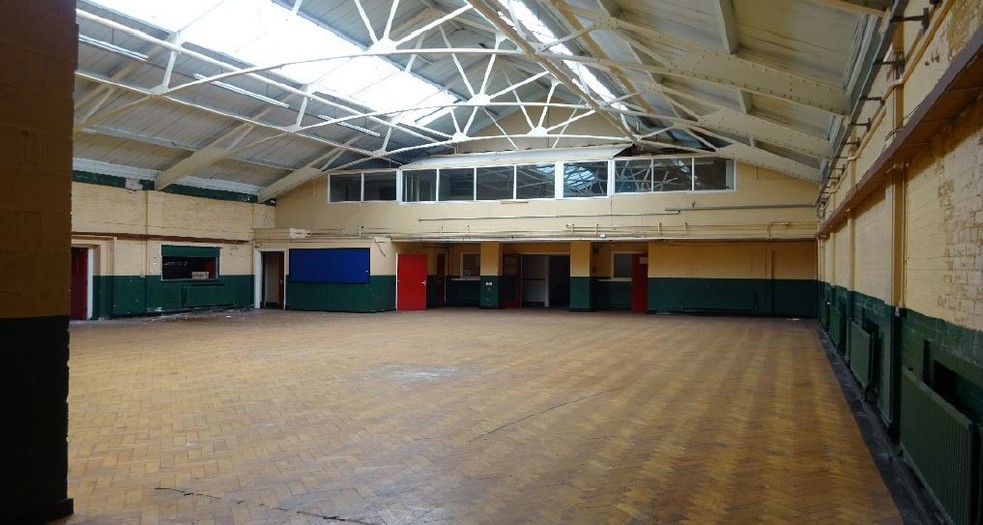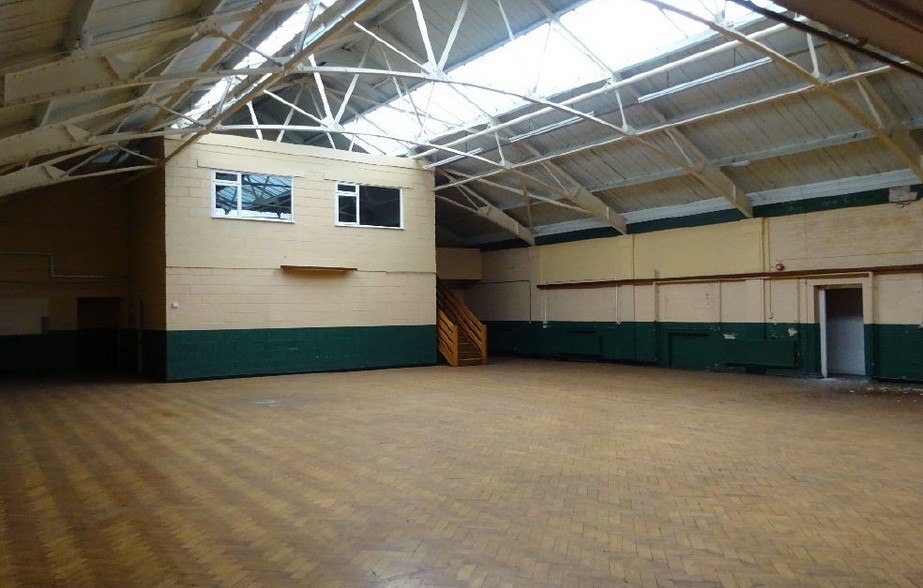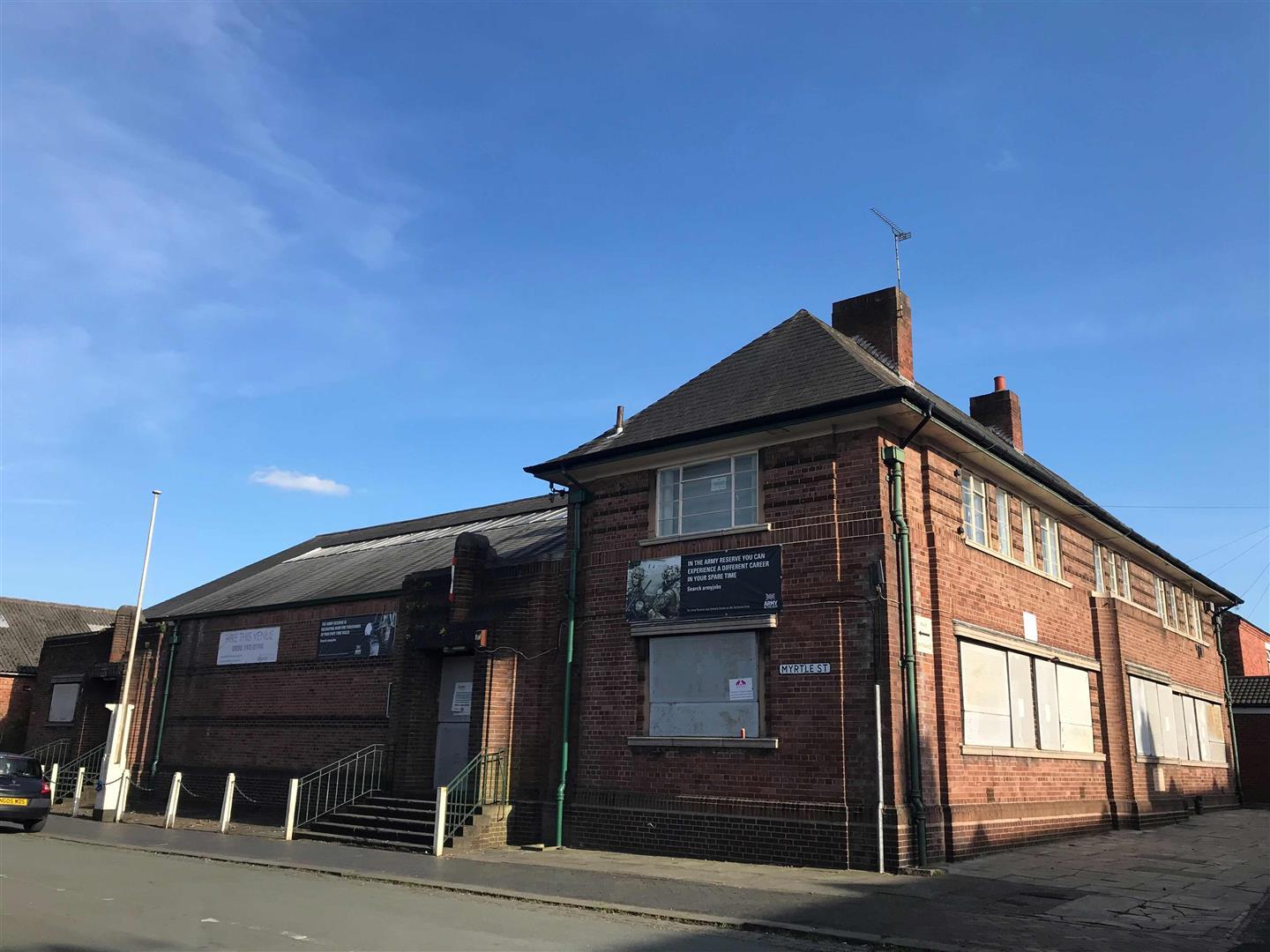Drill Hall Myrtle St 4,006 SF of Industrial Space Available in Crewe CW2 7HY



HIGHLIGHTS
- Warehouse/light industrial unit
- Less than 1 mile from Crewe Train Station and 6 miles from junction 16 of the M6.
- Located close to Crewe town centre
ALL AVAILABLE SPACE(1)
Display Rent as
- SPACE
- SIZE
- TERM
- RENT
- SPACE USE
- CONDITION
- AVAILABLE
The 2 spaces in this building must be leased together, for a total size of 4,006 SF (Contiguous Area):
Available by way of a new Internal Repairing and Insuring lease for a minimum of 3 years and with rent reviews every 3 years and with each party bearing their own legal costs associated with the lease.
- Use Class: B2
- Open plan warehouse
- Storage and distribution.
- Secure Storage
- Kitchen and office space
| Space | Size | Term | Rent | Space Use | Condition | Available |
| Ground, 1st Floor | 4,006 SF | 3 Years | £3.00 /SF/PA | Industrial | Shell Space | Now |
Ground, 1st Floor
The 2 spaces in this building must be leased together, for a total size of 4,006 SF (Contiguous Area):
| Size |
|
Ground - 3,711 SF
1st Floor - 295 SF
|
| Term |
| 3 Years |
| Rent |
| £3.00 /SF/PA |
| Space Use |
| Industrial |
| Condition |
| Shell Space |
| Available |
| Now |
PROPERTY OVERVIEW
An open plan warehouse/light industrial unit close to Crewe town centre of brick elevations and pitched roof with 20% skylight coverage. The unit comes with double doors to Myrtle Street, independent electric meter and water and extends to 4,006 sq ft, including a lofty 2,647 sq ft hall. This property will need to be used for storage or light manufacturing only as it is located in a residential area.








