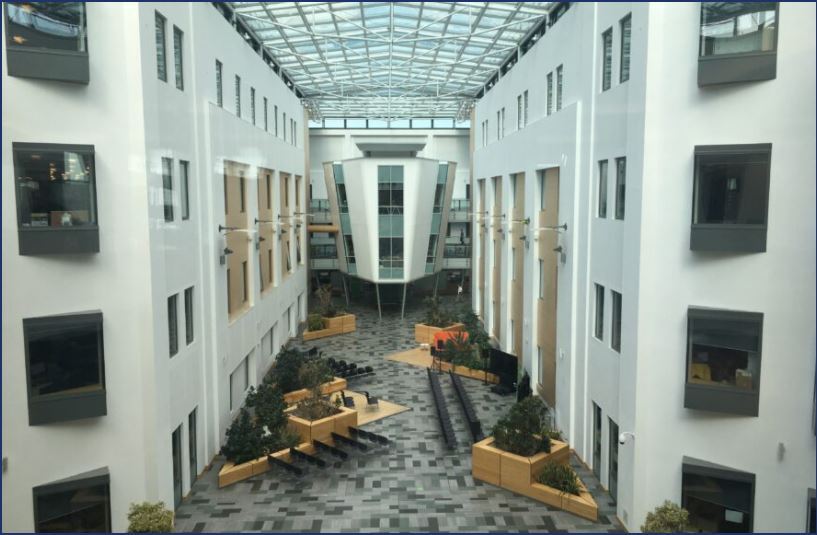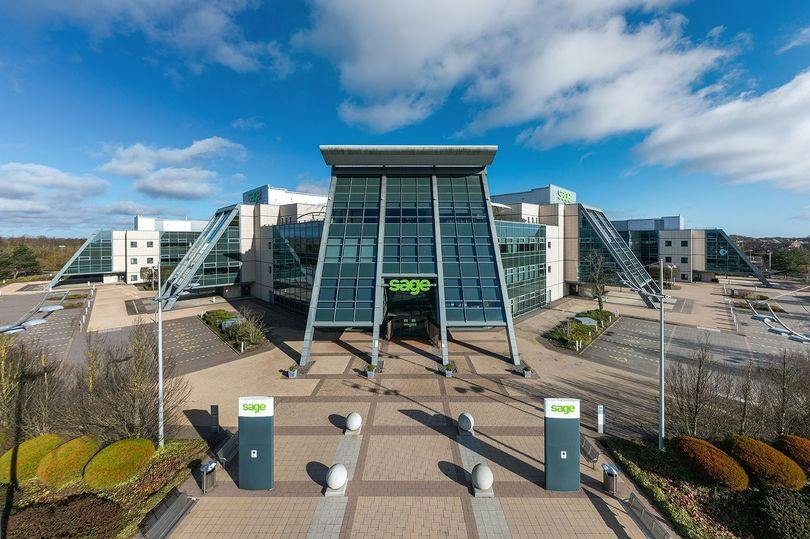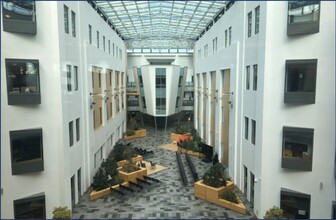
This feature is unavailable at the moment.
We apologize, but the feature you are trying to access is currently unavailable. We are aware of this issue and our team is working hard to resolve the matter.
Please check back in a few minutes. We apologize for the inconvenience.
- LoopNet Team
thank you

Your email has been sent!
N Park Av
24,895 - 204,521 SF of 4-Star Office Space Available in Newcastle Upon Tyne NE13 9AA


Highlights
- One of a kind headquarter building
- Stunning full height atrium / break out areas
- Strategic position from the A1(M)
- Substantial grounds and car parking
all available spaces(4)
Display Rent as
- Space
- Size
- Term
- Rent
- Space Use
- Condition
- Available
Internally, the property predominantly provides open plan office accommodation, alongside some cellular space, including post room, meeting rooms and training rooms, in addition to a large reception area, full height atrium, storage facilities and cafeteria with cold, dry and freezer stores. Male, female and disabled WCs are provided, in addition to shower facilities. The upper floors are accessed by way of passenger lifts and stairwells, with goods lift access also provided.
- Use Class: E
- Can be combined with additional space(s) for up to 204,521 SF of adjacent space
- HQ building
- Highly visible
- Fits 153 - 489 People
- Raised Floor
- Consideration to split
Internally, the property predominantly provides open plan office accommodation, alongside some cellular space, including post room, meeting rooms and training rooms, in addition to a large reception area, full height atrium, storage facilities and cafeteria with cold, dry and freezer stores. Male, female and disabled WCs are provided, in addition to shower facilities. The upper floors are accessed by way of passenger lifts and stairwells, with goods lift access also provided.
- Use Class: E
- Can be combined with additional space(s) for up to 204,521 SF of adjacent space
- HQ building
- Highly visible
- Fits 148 - 471 People
- Raised Floor
- Consideration to split
Internally, the property predominantly provides open plan office accommodation, alongside some cellular space, including post room, meeting rooms and training rooms, in addition to a large reception area, full height atrium, storage facilities and cafeteria with cold, dry and freezer stores. Male, female and disabled WCs are provided, in addition to shower facilities. The upper floors are accessed by way of passenger lifts and stairwells, with goods lift access also provided.
- Use Class: E
- Can be combined with additional space(s) for up to 204,521 SF of adjacent space
- HQ building
- Highly visible
- Fits 150 - 478 People
- Raised Floor
- Consideration to split
Internally, the property predominantly provides open plan office accommodation, alongside some cellular space, including post room, meeting rooms and training rooms, in addition to a large reception area, full height atrium, storage facilities and cafeteria with cold, dry and freezer stores. Male, female and disabled WCs are provided, in addition to shower facilities. The upper floors are accessed by way of passenger lifts and stairwells, with goods lift access also provided.
- Use Class: E
- Can be combined with additional space(s) for up to 204,521 SF of adjacent space
- HQ building
- Highly visible
- Fits 63 - 200 People
- Raised Floor
- Consideration to split
| Space | Size | Term | Rent | Space Use | Condition | Available |
| Ground | 61,084 SF | 1 Year | £5.95 /SF/PA £0.50 /SF/MO £64.05 /m²/PA £5.34 /m²/MO £363,450 /PA £30,287 /MO | Office | Full Build-Out | Now |
| 1st Floor | 58,875 SF | 1 Year | £5.95 /SF/PA £0.50 /SF/MO £64.05 /m²/PA £5.34 /m²/MO £350,306 /PA £29,192 /MO | Office | Full Build-Out | Now |
| 2nd Floor | 59,667 SF | 1 Year | £5.95 /SF/PA £0.50 /SF/MO £64.05 /m²/PA £5.34 /m²/MO £355,019 /PA £29,585 /MO | Office | Full Build-Out | Now |
| 3rd Floor | 24,895 SF | Negotiable | £5.95 /SF/PA £0.50 /SF/MO £64.05 /m²/PA £5.34 /m²/MO £148,125 /PA £12,344 /MO | Office | Full Build-Out | Now |
Ground
| Size |
| 61,084 SF |
| Term |
| 1 Year |
| Rent |
| £5.95 /SF/PA £0.50 /SF/MO £64.05 /m²/PA £5.34 /m²/MO £363,450 /PA £30,287 /MO |
| Space Use |
| Office |
| Condition |
| Full Build-Out |
| Available |
| Now |
1st Floor
| Size |
| 58,875 SF |
| Term |
| 1 Year |
| Rent |
| £5.95 /SF/PA £0.50 /SF/MO £64.05 /m²/PA £5.34 /m²/MO £350,306 /PA £29,192 /MO |
| Space Use |
| Office |
| Condition |
| Full Build-Out |
| Available |
| Now |
2nd Floor
| Size |
| 59,667 SF |
| Term |
| 1 Year |
| Rent |
| £5.95 /SF/PA £0.50 /SF/MO £64.05 /m²/PA £5.34 /m²/MO £355,019 /PA £29,585 /MO |
| Space Use |
| Office |
| Condition |
| Full Build-Out |
| Available |
| Now |
3rd Floor
| Size |
| 24,895 SF |
| Term |
| Negotiable |
| Rent |
| £5.95 /SF/PA £0.50 /SF/MO £64.05 /m²/PA £5.34 /m²/MO £148,125 /PA £12,344 /MO |
| Space Use |
| Office |
| Condition |
| Full Build-Out |
| Available |
| Now |
Ground
| Size | 61,084 SF |
| Term | 1 Year |
| Rent | £5.95 /SF/PA |
| Space Use | Office |
| Condition | Full Build-Out |
| Available | Now |
Internally, the property predominantly provides open plan office accommodation, alongside some cellular space, including post room, meeting rooms and training rooms, in addition to a large reception area, full height atrium, storage facilities and cafeteria with cold, dry and freezer stores. Male, female and disabled WCs are provided, in addition to shower facilities. The upper floors are accessed by way of passenger lifts and stairwells, with goods lift access also provided.
- Use Class: E
- Fits 153 - 489 People
- Can be combined with additional space(s) for up to 204,521 SF of adjacent space
- Raised Floor
- HQ building
- Consideration to split
- Highly visible
1st Floor
| Size | 58,875 SF |
| Term | 1 Year |
| Rent | £5.95 /SF/PA |
| Space Use | Office |
| Condition | Full Build-Out |
| Available | Now |
Internally, the property predominantly provides open plan office accommodation, alongside some cellular space, including post room, meeting rooms and training rooms, in addition to a large reception area, full height atrium, storage facilities and cafeteria with cold, dry and freezer stores. Male, female and disabled WCs are provided, in addition to shower facilities. The upper floors are accessed by way of passenger lifts and stairwells, with goods lift access also provided.
- Use Class: E
- Fits 148 - 471 People
- Can be combined with additional space(s) for up to 204,521 SF of adjacent space
- Raised Floor
- HQ building
- Consideration to split
- Highly visible
2nd Floor
| Size | 59,667 SF |
| Term | 1 Year |
| Rent | £5.95 /SF/PA |
| Space Use | Office |
| Condition | Full Build-Out |
| Available | Now |
Internally, the property predominantly provides open plan office accommodation, alongside some cellular space, including post room, meeting rooms and training rooms, in addition to a large reception area, full height atrium, storage facilities and cafeteria with cold, dry and freezer stores. Male, female and disabled WCs are provided, in addition to shower facilities. The upper floors are accessed by way of passenger lifts and stairwells, with goods lift access also provided.
- Use Class: E
- Fits 150 - 478 People
- Can be combined with additional space(s) for up to 204,521 SF of adjacent space
- Raised Floor
- HQ building
- Consideration to split
- Highly visible
3rd Floor
| Size | 24,895 SF |
| Term | Negotiable |
| Rent | £5.95 /SF/PA |
| Space Use | Office |
| Condition | Full Build-Out |
| Available | Now |
Internally, the property predominantly provides open plan office accommodation, alongside some cellular space, including post room, meeting rooms and training rooms, in addition to a large reception area, full height atrium, storage facilities and cafeteria with cold, dry and freezer stores. Male, female and disabled WCs are provided, in addition to shower facilities. The upper floors are accessed by way of passenger lifts and stairwells, with goods lift access also provided.
- Use Class: E
- Fits 63 - 200 People
- Can be combined with additional space(s) for up to 204,521 SF of adjacent space
- Raised Floor
- HQ building
- Consideration to split
- Highly visible
Property Overview
The subject property comprises a purpose-built headquarters-style office building, constructed in the early 2000s, arranged over ground and three upper floors, extending to 21,096.91 sq m (227,095 sq ft), comprising 6 separate blocks arranged off a centrally located glazed atrium. Internally, the property predominantly provides open plan office accommodation, alongside some cellular space, including post room, meeting rooms and training rooms, in addition to a large reception area, full height atrium, storage facilities and cafeteria with cold, dry and freezer stores. Male, female and disabled WCs are provided, in addition to shower facilities. The upper floors are accessed by way of passenger lifts and stairwells, with goods lift access also provided.
- Restaurant
- Reception
- Atrium
- Central Heating
- Natural Light
- Air Conditioning
PROPERTY FACTS
Presented by

N Park Av
Hmm, there seems to have been an error sending your message. Please try again.
Thanks! Your message was sent.



