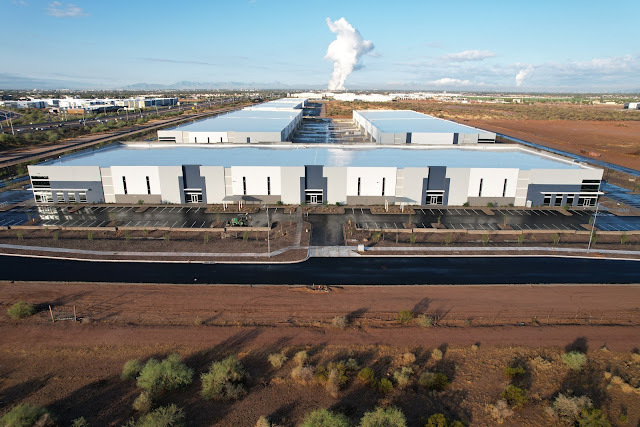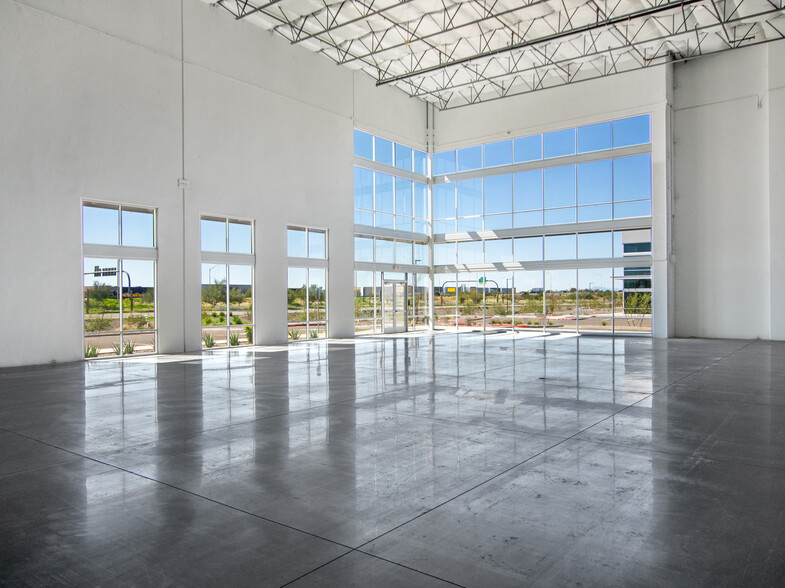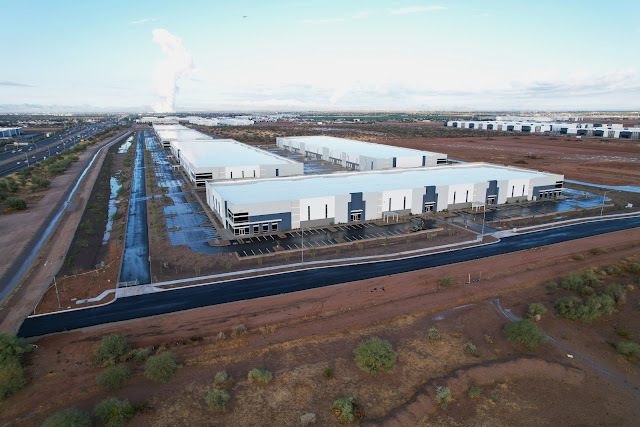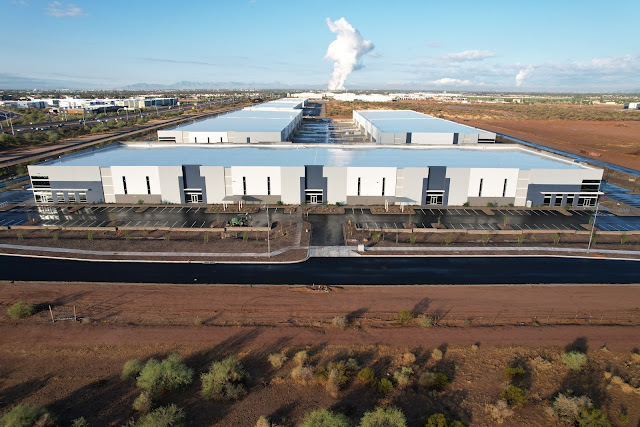Sossaman Park 202 Mesa, AZ 85212 20,000 - 1,324,520 SF of Industrial Space Available



PARK FACTS
| Total Space Available | 1,324,520 SF |
| Min. Divisible | 20,000 SF |
| Park Type | Industrial Park |
ALL AVAILABLE SPACES(6)
Display Rent as
- SPACE
- SIZE
- TERM
- RENT
- SPACE USE
- CONDITION
- AVAILABLE
Build to Suit
| Space | Size | Term | Rent | Space Use | Condition | Available |
| 1st Floor | 20,000-494,192 SF | Negotiable | Upon Application | Industrial | - | Now |
NWC Loop 202 & Sossaman Rd - 1st Floor
- SPACE
- SIZE
- TERM
- RENT
- SPACE USE
- CONDITION
- AVAILABLE
- Lease rate does not include utilities, property expenses or building services
- 39 Loading Docks
- Building Dimensions: 760’ x 210’
- ESFR Sprinkler System
- 4 Level Access Doors
- Power: 2,400 Amps, 480/277, 3 Phase
- Roof: Hybridized Deck System
| Space | Size | Term | Rent | Space Use | Condition | Available |
| 1st Floor | 20,000-159,047 SF | Negotiable | Upon Application | Industrial | - | Now |
4732 S Sossaman Rd - 1st Floor
- SPACE
- SIZE
- TERM
- RENT
- SPACE USE
- CONDITION
- AVAILABLE
- Lease rate does not include utilities, property expenses or building services
- 21 Loading Docks
- Building Dimensions: 624’ x 210’
- Roof: Hybridized Deck System
- 6 Level Access Doors
- Power: 2,400 Amps, 480/277, 3 Phase
- Auto Parking: 208 Spaces + 4 ADA Spaces
- ESFR Sprinkler System
| Space | Size | Term | Rent | Space Use | Condition | Available |
| 1st Floor | 20,000-130,495 SF | Negotiable | Upon Application | Industrial | - | Now |
4702 S. Sossaman Rd - 1st Floor
- SPACE
- SIZE
- TERM
- RENT
- SPACE USE
- CONDITION
- AVAILABLE
- Lease rate does not include utilities, property expenses or building services
- 38 Loading Docks
- Building Dimensions: 832’ x 240’
- Roof: Hybridized Deck System
- 4 Level Access Doors
- Power: 2,400 Amps, 480/277, 3 Phase
- Auto Parking: 183 Spaces + 4 ADA Spaces
- ESFR Sprinkler System
| Space | Size | Term | Rent | Space Use | Condition | Available |
| 1st Floor | 20,000-199,132 SF | Negotiable | Upon Application | Industrial | - | Now |
4724 S. Sossaman Rd - 1st Floor
- SPACE
- SIZE
- TERM
- RENT
- SPACE USE
- CONDITION
- AVAILABLE
- Lease rate does not include utilities, property expenses or building services
- 39 Loading Docks
- Building Dimensions: 760’ x 210’
- Roof: Hybridized Deck System
- 4 Level Access Doors
- Power: 2,400 Amps, 480/277, 3 Phase
- Auto Parking: 254 Spaces + 4 ADA Spaces
- ESFR Sprinkler System
| Space | Size | Term | Rent | Space Use | Condition | Available |
| 1st Floor | 20,000-159,047 SF | Negotiable | Upon Application | Industrial | - | Now |
4728 S. Sossaman Rd - 1st Floor
- SPACE
- SIZE
- TERM
- RENT
- SPACE USE
- CONDITION
- AVAILABLE
- Lease rate does not include utilities, property expenses or building services
- 34 Loading Docks
- Building Dimensions: 832’ x 220’
- Roof: Hybridized Deck System
- 6 Level Access Doors
- Power: 2,400 Amps, 480/277, 3 Phase
- Auto Parking: 202 Spaces + 4 ADA Spaces
- ESFR Sprinkler System
| Space | Size | Term | Rent | Space Use | Condition | Available |
| 1st Floor | 20,000-182,607 SF | Negotiable | Upon Application | Industrial | - | Now |
4638 S. Sossaman Rd - 1st Floor
SITE PLAN
PARK OVERVIEW
Welcome to Sossaman Park 202 An innovative eight-building industrial park located on the northwest corner of the Loop 202 and Sossaman Road in Mesa, Arizona. Offering an approximate total of 1,552,396 square feet, the park is a testament to high-quality commercial real estate construction, offering a range of building sizes and amenities tailored to meet your business's unique requirements. Enjoy exceptional freeway visibility and unrivaled access to the Loop 202 right from the heart of Mesa, one of the country's fastest-growing cities. The Phase I of the project is shell complete and ready for occupancy, featuring state-of-the-art buildings with clear height of approximately 32 feet, spacious loading docks, ample auto parking, and powerful electrical provisions. With zoning, impeccable safety standards, and plans for future phases, Sossaman Park 202 establishes itself as a prime business opportunity located in a thriving, strategic location awaiting your enterprise's growth and innovation.



























