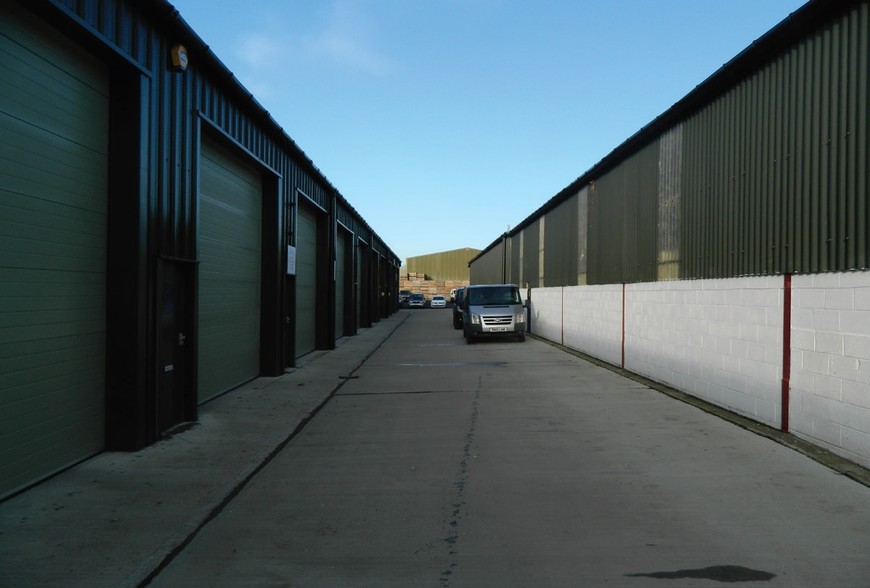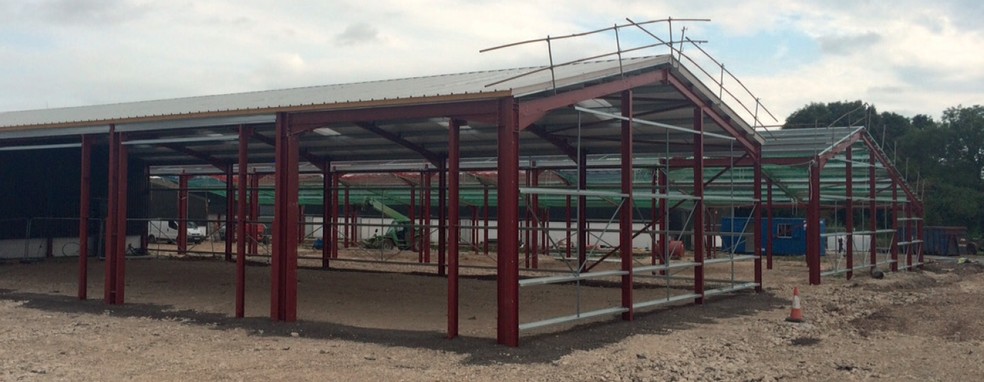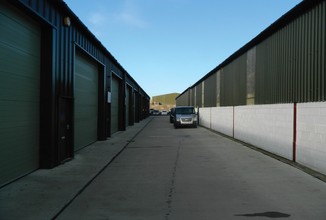
This feature is unavailable at the moment.
We apologize, but the feature you are trying to access is currently unavailable. We are aware of this issue and our team is working hard to resolve the matter.
Please check back in a few minutes. We apologize for the inconvenience.
- LoopNet Team
thank you

Your email has been sent!
Row B-C New Barn Farm
1,876 SF of Industrial Space Available in Funtington PO18 9DA


Highlights
- 3 Phase power supply to all units
- Two parking spaces per unit
- Painted concrete slab flooring
all available space(1)
Display Rent as
- Space
- Size
- Term
- Rent
- Space Use
- Condition
- Available
The property comprises of an open plan light industrial/warehouse unit, built in 2017 of steel portal frame construction, under an insulated sheet metal roof with translucent panels. Elevations are clad with the unit benefitting from two roller shutter doors (4.35m wide x 4.05m high), painted concrete flooring, 3 phase power, roof hung lighting, ample power points and W/C. The outgoing tenants will be removing the porta cabin office which can be seen in the current photos.
- Use Class: B2
- Natural Light
- Roof hung lighting
- Two shutter doors
- Private Restrooms
- Professional Lease
- Min eaves height of 4.82 and Max of 6.33m
| Space | Size | Term | Rent | Space Use | Condition | Available |
| Ground - B5-B6 | 1,876 SF | Negotiable | £10.00 /SF/PA £0.83 /SF/MO £107.64 /m²/PA £8.97 /m²/MO £18,760 /PA £1,563 /MO | Industrial | Partial Build-Out | Now |
Ground - B5-B6
| Size |
| 1,876 SF |
| Term |
| Negotiable |
| Rent |
| £10.00 /SF/PA £0.83 /SF/MO £107.64 /m²/PA £8.97 /m²/MO £18,760 /PA £1,563 /MO |
| Space Use |
| Industrial |
| Condition |
| Partial Build-Out |
| Available |
| Now |
Ground - B5-B6
| Size | 1,876 SF |
| Term | Negotiable |
| Rent | £10.00 /SF/PA |
| Space Use | Industrial |
| Condition | Partial Build-Out |
| Available | Now |
The property comprises of an open plan light industrial/warehouse unit, built in 2017 of steel portal frame construction, under an insulated sheet metal roof with translucent panels. Elevations are clad with the unit benefitting from two roller shutter doors (4.35m wide x 4.05m high), painted concrete flooring, 3 phase power, roof hung lighting, ample power points and W/C. The outgoing tenants will be removing the porta cabin office which can be seen in the current photos.
- Use Class: B2
- Private Restrooms
- Natural Light
- Professional Lease
- Roof hung lighting
- Min eaves height of 4.82 and Max of 6.33m
- Two shutter doors
Property Overview
The village of Funtington is approximately 4 miles North West of the attractive cathedral city of of Chichester, the county town of West Sussex, with the estate conveniently located on the B2146 bordering the South Downs National Park. Havant is approximately 6 miles to the West, with the A27 arterial road accessible in two directions within 10-15 minutes. Nutbourne railway station is 2.8 miles away, providing services along the south coast and connections to London. Units B5 & B6 are situated in the middle block on the estate.
Warehouse FACILITY FACTS
Presented by

Row B-C | New Barn Farm
Hmm, there seems to have been an error sending your message. Please try again.
Thanks! Your message was sent.


