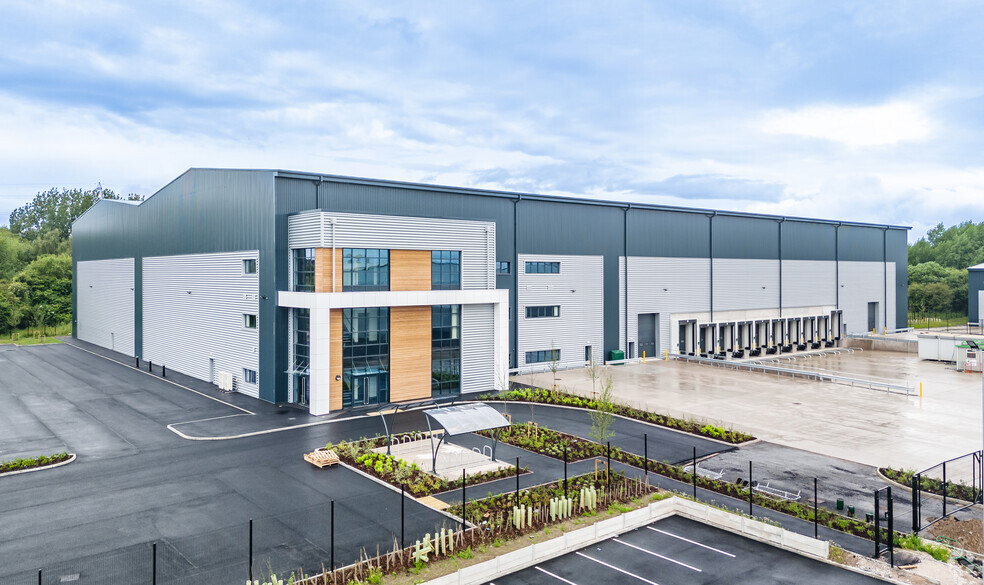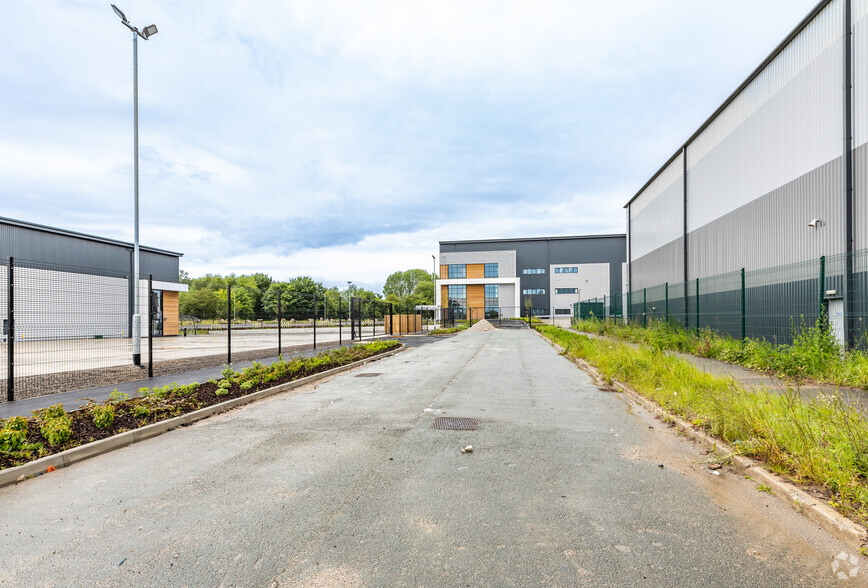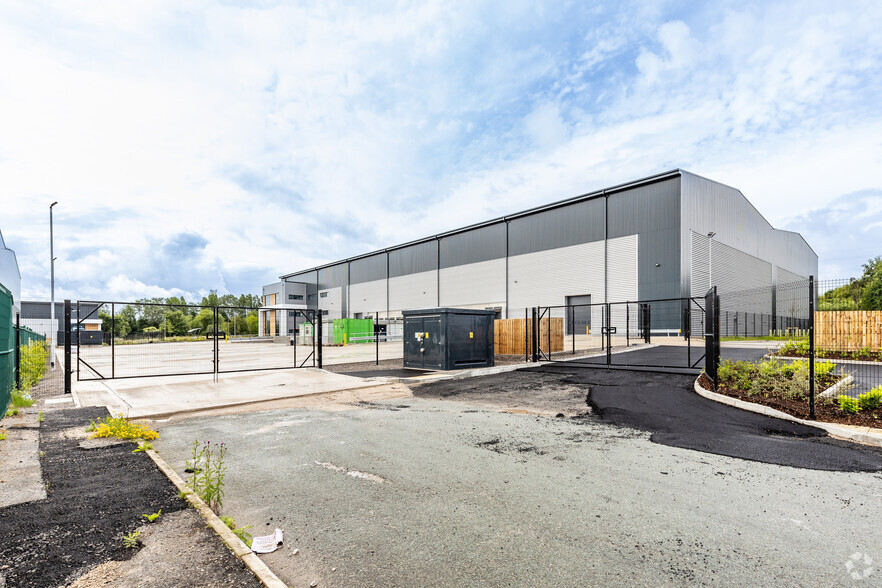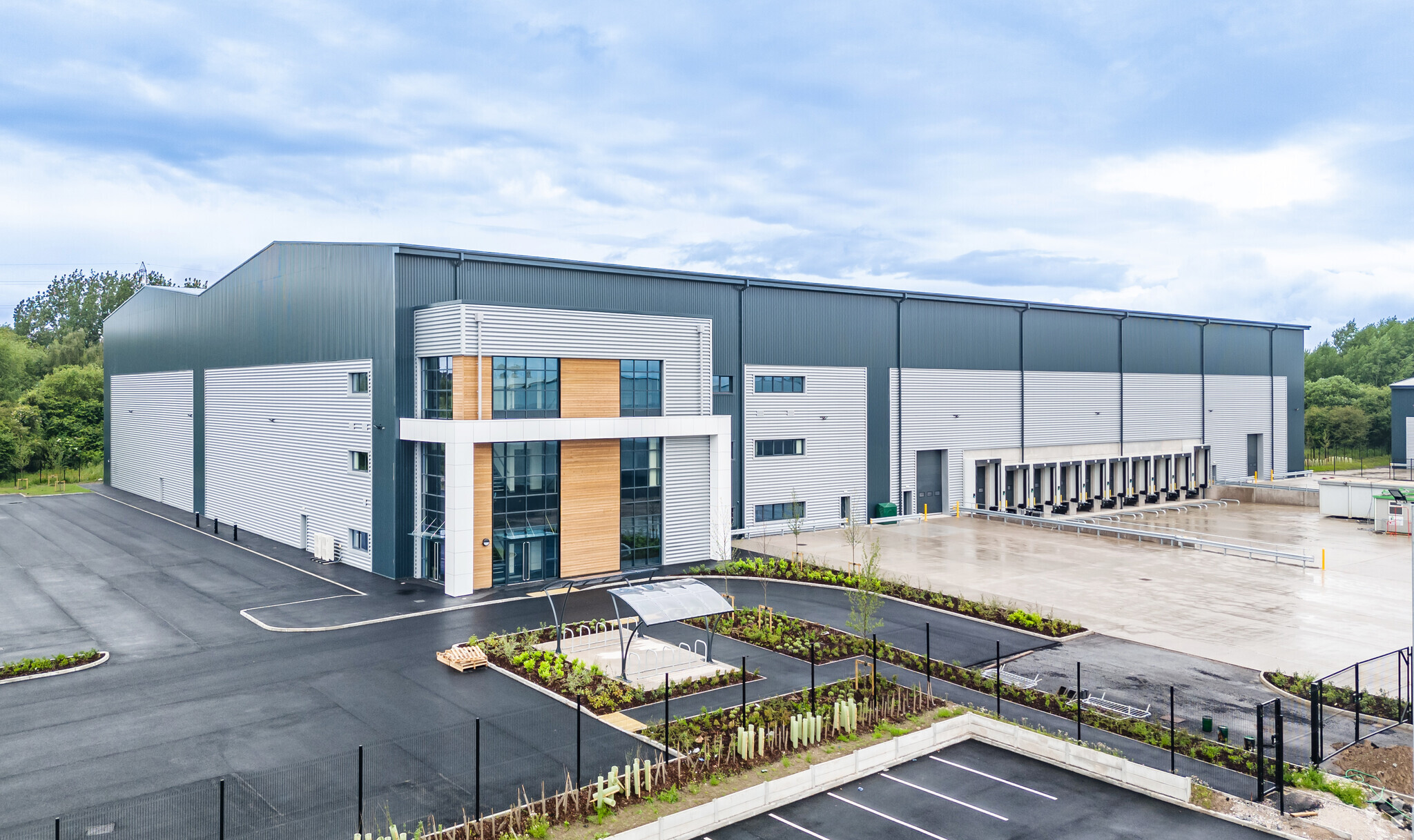Vortex Business Park Ellesmere Port CH65 4DR 107,431 SF of Industrial Space Available



PARK HIGHLIGHTS
- 50 METRE SECURE YARD
- EV CHARGING POINTS
- 140 CAR PARKING SPACES
PARK FACTS
| Total Space Available | 107,431 SF |
| Park Type | Industrial Park |
ALL AVAILABLE SPACE(1)
Display Rent as
- SPACE
- SIZE
- TERM
- RENT
- SPACE USE
- CONDITION
- AVAILABLE
The 3 spaces in this building must be leased together, for a total size of 107,431 SF (Contiguous Area):
Prime new build distribution/industrial unit extending to approximately 107,431 sq ft and located in an established industrial area of Ellesmere port. The grade a unit is “being built speculatively” and constructed to an outstanding specification. An extensive first floor office and welfare fit out with an undercroft to the ground floor with a concrete slab mezzanine deck at second floor suitable for future fit out.
- Use Class: B8
- 2 Level Access Doors
- Automatic Blinds
- 15 metres to underside of haunch
- 10 dock level loading doors & 2 level access doors
- Includes 3,797 SF of dedicated office space
- 10 Loading Docks
- Yard
- Floor loading 50 kn/sqm
| Space | Size | Term | Rent | Space Use | Condition | Available |
| Ground, 1st Floor, 2nd Floor | 107,431 SF | Negotiable | Upon Application | Industrial | Partial Build-Out | Under Offer |
New Bridge Rd - Ground, 1st Floor, 2nd Floor
The 3 spaces in this building must be leased together, for a total size of 107,431 SF (Contiguous Area):
PARK OVERVIEW
THE DEVELOPMENT IS SITUATED OFF NEWBRIDGE ROAD, ELLESMERE PORT AND BENEFITS FROM QUICK AND EASY ACCESS TO JUNCTIONS 9 AND 10 OF THE M53 WHICH IN TURN GIVES ACCESS TO THE M56 AND THE WIDER NATIONAL MOTORWAY NETWORK. THE AREA IS AN ESTABLISHED INDUSTRIAL LOCATION WITH A WIDE VARIETY OF MANUFACTURING AND DISTRIBUTION COMPANIES. .






