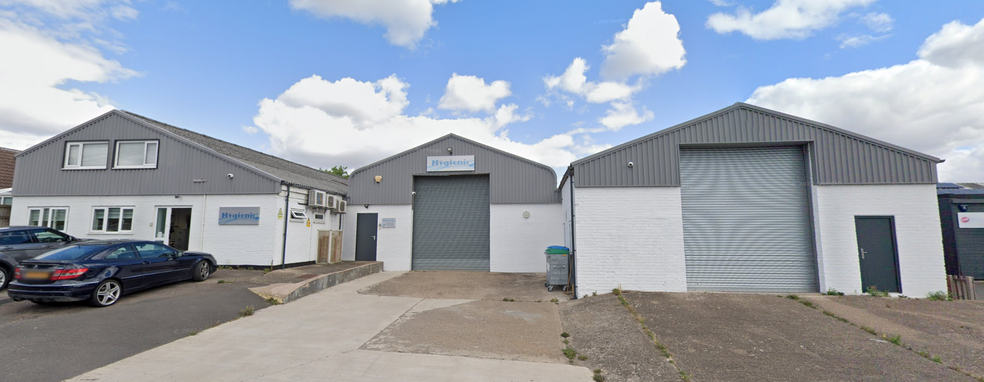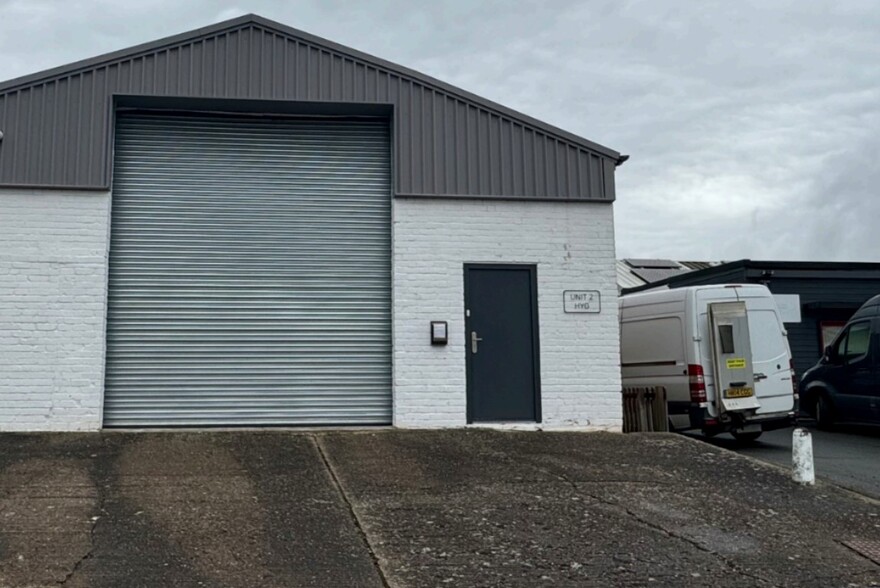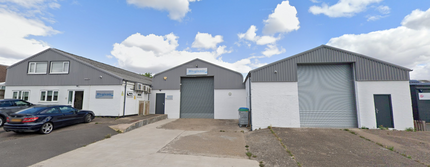
This feature is unavailable at the moment.
We apologize, but the feature you are trying to access is currently unavailable. We are aware of this issue and our team is working hard to resolve the matter.
Please check back in a few minutes. We apologize for the inconvenience.
- LoopNet Team
thank you

Your email has been sent!
New Rd
4,038 SF of Industrial Space Available in Pershore WR10 1BY


Highlights
- Prominent Business Location
- High Eaves
- Solid Transport Links
all available space(1)
Display Rent as
- Space
- Size
- Term
- Rent
- Space Use
- Condition
- Available
The unit is of metal truss construction comprises an L shape building with the main warehouse, located to the front, offering a maximum working height of 3.9m. To the rear there is a smaller workshop/storage space of portal frame construction with a working height of 2.6m, There is an additional storage room to the rear with a WC which has internal ramp access, and there is concrete flooring throughout, with LED light fittings installed to the main warehouse space, a kitchenette with air conditioning. Externally the property has a sloped loading apron to the front.
- Use Class: B2
- Secure Storage
- Energy Performance Rating - C
- Kitchenette
- Central Heating System
- Automatic Blinds
- LED light fittings
- Air conditioning
| Space | Size | Term | Rent | Space Use | Condition | Available |
| Ground - 2 | 4,038 SF | Negotiable | £6.93 /SF/PA £0.58 /SF/MO £74.59 /m²/PA £6.22 /m²/MO £27,983 /PA £2,332 /MO | Industrial | Shell Space | Now |
Ground - 2
| Size |
| 4,038 SF |
| Term |
| Negotiable |
| Rent |
| £6.93 /SF/PA £0.58 /SF/MO £74.59 /m²/PA £6.22 /m²/MO £27,983 /PA £2,332 /MO |
| Space Use |
| Industrial |
| Condition |
| Shell Space |
| Available |
| Now |
Ground - 2
| Size | 4,038 SF |
| Term | Negotiable |
| Rent | £6.93 /SF/PA |
| Space Use | Industrial |
| Condition | Shell Space |
| Available | Now |
The unit is of metal truss construction comprises an L shape building with the main warehouse, located to the front, offering a maximum working height of 3.9m. To the rear there is a smaller workshop/storage space of portal frame construction with a working height of 2.6m, There is an additional storage room to the rear with a WC which has internal ramp access, and there is concrete flooring throughout, with LED light fittings installed to the main warehouse space, a kitchenette with air conditioning. Externally the property has a sloped loading apron to the front.
- Use Class: B2
- Central Heating System
- Secure Storage
- Automatic Blinds
- Energy Performance Rating - C
- LED light fittings
- Kitchenette
- Air conditioning
Property Overview
This property comprises a detached industrial/workshop premises, constructed in three bays with ground floor workshop accommodation together with a fully refurbished ground floor office accommodation and kitchen facilities. Stairs lead up to first floor office accommodation. The property stands in a prominent position fronting New Road, Pershore which is an established industrial and commercial area situated approximately one mile to the west of Pershore High Street with access off the A4104 Three Springs Road.
Manufacturing FACILITY FACTS
Presented by

New Rd
Hmm, there seems to have been an error sending your message. Please try again.
Thanks! Your message was sent.




