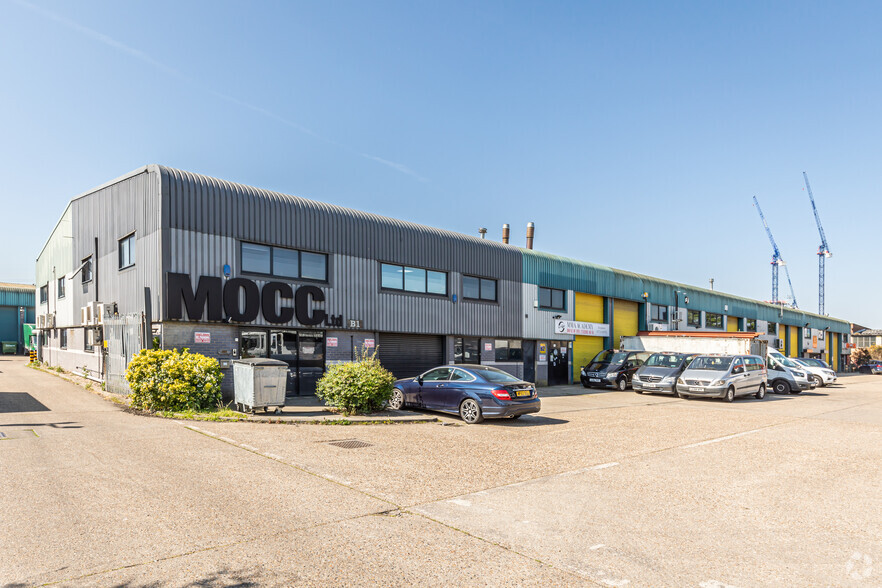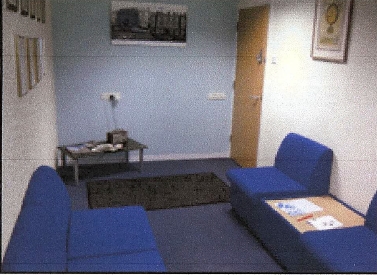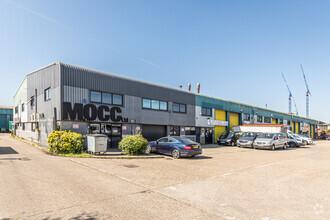
This feature is unavailable at the moment.
We apologize, but the feature you are trying to access is currently unavailable. We are aware of this issue and our team is working hard to resolve the matter.
Please check back in a few minutes. We apologize for the inconvenience.
- LoopNet Team
thank you

Your email has been sent!
New Rd
Rainham RM13 8DE
Industrial Property For Sale · 23,876 SF


Investment Highlights
- Ancillary offices
- Additional mezzanine storage
- CCTV
- 6 allocated parking spaces
Executive Summary
The property is situated on Suttons Business Park which is within easy access to the A13 connecting to the City to the west and the M25 national motorway network to the east.
PROPERTY FACTS Sale Pending
| Unit Size | 3,406 - 4,212 SF | Number of Floors | 2 |
| No. Units | 2 | Typical Floor Size | 14,156 SF |
| Total Building Size | 23,876 SF | Year Built | 1982 |
| Property Type | Industrial | Lot Size | 0.92 AC |
| Property Subtype | Warehouse | Parking Ratio | 0.84/1,000 SF |
| Building Class | C |
| Unit Size | 3,406 - 4,212 SF |
| No. Units | 2 |
| Total Building Size | 23,876 SF |
| Property Type | Industrial |
| Property Subtype | Warehouse |
| Building Class | C |
| Number of Floors | 2 |
| Typical Floor Size | 14,156 SF |
| Year Built | 1982 |
| Lot Size | 0.92 AC |
| Parking Ratio | 0.84/1,000 SF |
2 Units Available
Unit B10
| Unit Size | 3,406 SF | Tenure | Freehold |
| Unit Use | Industrial | No. Parking Spaces | 6 |
| Sale Type | Owner User |
| Unit Size | 3,406 SF |
| Unit Use | Industrial |
| Sale Type | Owner User |
| Tenure | Freehold |
| No. Parking Spaces | 6 |
Description
The property comprises an end of terrace industrial unit
of steel portal frame construction enclosed by brick,
block and profile steel cladding. The ground floor
provides open warehouse area with good quality office
accommodation on the mezzanine benefitting from air-
conditioning and carpeting throughout. There is also a
mezzanine providing further storage area. Externally,
the property can be accessed via two separate
personnel doors and there is also roller shutter access.
Sale Notes
The property is available for sale on a freehold basis
with vacant possession.
 Interior Photo
Interior Photo
 Interior Photo
Interior Photo
Unit B7 & B8
| Unit Size | 4,212 SF | Tenure | Freehold |
| Unit Use | Industrial | No. Parking Spaces | 6 |
| Sale Type | Investment or Owner User |
| Unit Size | 4,212 SF |
| Unit Use | Industrial |
| Sale Type | Investment or Owner User |
| Tenure | Freehold |
| No. Parking Spaces | 6 |
Description
The property comprises an end of terrace industrial unit
of steel portal frame construction enclosed by brick,
block and profile steel cladding. The ground floor
provides open warehouse area with good quality office
accommodation on the mezzanine benefitting from air-
conditioning and carpeting throughout. There is also a
mezzanine providing further storage area. Externally,
the property can be accessed via two separate
personnel doors and there is also roller shutter access.
Sale Notes
The property is available for sale on a freehold basis
with vacant possession.
 Interior Photo
Interior Photo
 Interior Photo
Interior Photo
Amenities
- Roller Shutters
- Storage Space
Utilities
- Lighting - Fluorescent
- Heating - Gas




