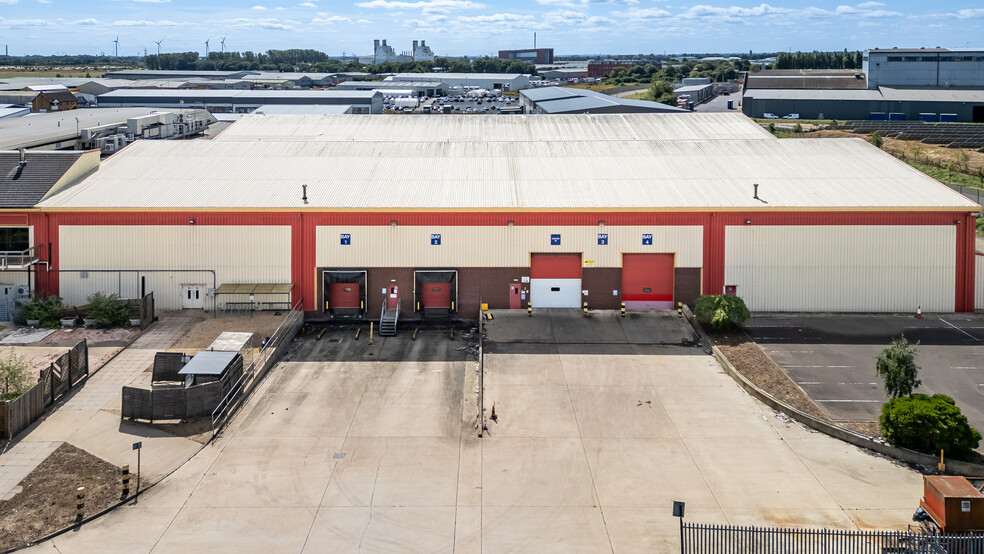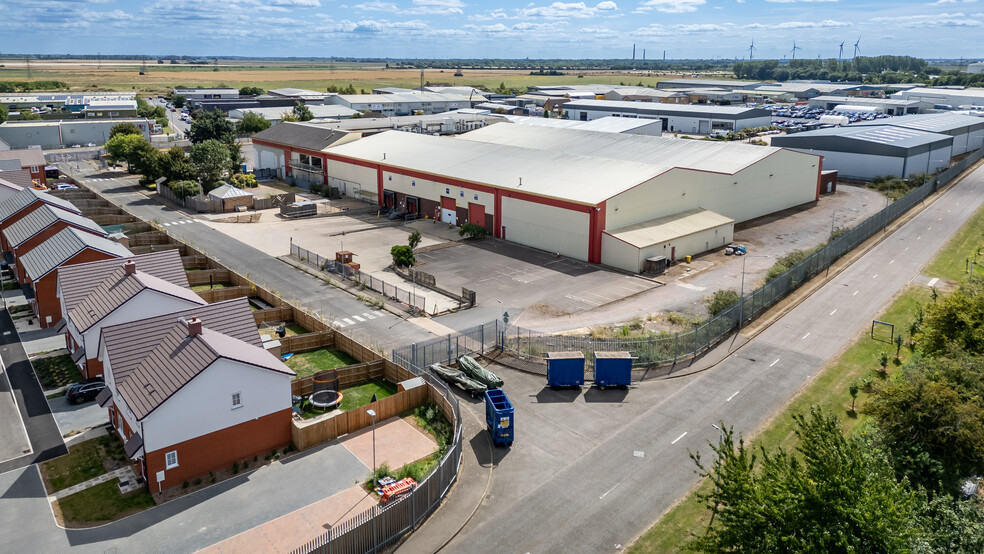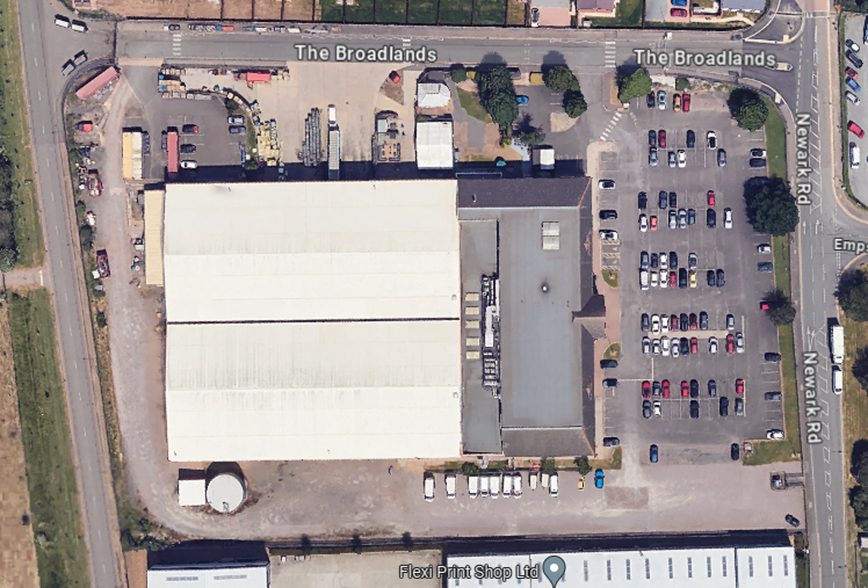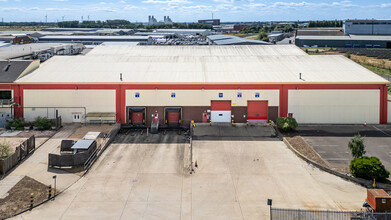
This feature is unavailable at the moment.
We apologize, but the feature you are trying to access is currently unavailable. We are aware of this issue and our team is working hard to resolve the matter.
Please check back in a few minutes. We apologize for the inconvenience.
- LoopNet Team
thank you

Your email has been sent!
Broadlands Newark Rd
12,283 - 108,983 SF of Industrial Space Available in Peterborough PE1 5UF



Highlights
- Warehouse premises (7.6m eaves), 3 storey offices & open storage available as a whole or in parts
- 6.31 acre total site area (site cover only 30%)
- Open storage plots/office suites also available
Features
all available spaces(3)
Display Rent as
- Space
- Size
- Term
- Rent
- Space Use
- Condition
- Available
The property was constructed in 2001 and comprises a warehouse with 3 storey office accommodation and yard/parking. The warehouse has an eaves height of approximately 7.6m, has 2 dock doors and 2 floor level loading doors. The yard area surrounds entire building. The offices are over ground, first and second floors and comprise of open plan offices, TV studios and ancillary accommodation. There is a fully fitted canteen on the second floor and all floors have lift and main stairwell access. There is a electricity sub-station on site and gas fired heating to the property. Within the warehouse area, there is LED lighting, gas-fired heating and a sprinkler system.
- Use Class: B8
- Private Restrooms
- Professional Lease
- Able to be split and refurbished
- Can be combined with additional space(s) for up to 108,983 SF of adjacent space
- Natural Light
- New lease directly from the landlord
- Suitable for a variety of users
The property was constructed in 2001 and comprises a warehouse with 3 storey office accommodation and yard/parking. The warehouse has an eaves height of approximately 7.6m, has 2 dock doors and 2 floor level loading doors. The yard area surrounds entire building. The offices are over ground, first and second floors and comprise of open plan offices, TV studios and ancillary accommodation. There is a fully fitted canteen on the second floor and all floors have lift and main stairwell access. There is a electricity sub-station on site and gas fired heating to the property. Within the warehouse area, there is LED lighting, gas-fired heating and a sprinkler system.
- Use Class: E
- Can be combined with additional space(s) for up to 108,983 SF of adjacent space
- Natural Light
- Professional Lease
- Able to be split and refurbished
- Includes 17,866 SF of dedicated office space
- Private Restrooms
- Fits 45 - 143 People
- New lease directly from the landlord
- Suitable for a variety of users
The property was constructed in 2001 and comprises a warehouse with 3 storey office accommodation and yard/parking. The warehouse has an eaves height of approximately 7.6m, has 2 dock doors and 2 floor level loading doors. The yard area surrounds entire building. The offices are over ground, first and second floors and comprise of open plan offices, TV studios and ancillary accommodation. There is a fully fitted canteen on the second floor and all floors have lift and main stairwell access. There is a electricity sub-station on site and gas fired heating to the property. Within the warehouse area, there is LED lighting, gas-fired heating and a sprinkler system.
- Use Class: E
- Can be combined with additional space(s) for up to 108,983 SF of adjacent space
- Private Restrooms
- Able to be split and refurbished
- Includes 12,283 SF of dedicated office space
- Natural Light
- New lease directly from the landlord
- Suitable for a variety of users
| Space | Size | Term | Rent | Space Use | Condition | Available |
| Ground - Warehouse | 78,825 SF | Negotiable | Upon Application Upon Application Upon Application Upon Application Upon Application Upon Application | Industrial | Partial Build-Out | Now |
| 1st Floor - Office | 17,875 SF | Negotiable | Upon Application Upon Application Upon Application Upon Application Upon Application Upon Application | Industrial | Partial Build-Out | Now |
| 2nd Floor | 12,283 SF | Negotiable | Upon Application Upon Application Upon Application Upon Application Upon Application Upon Application | Industrial | Partial Build-Out | Now |
Ground - Warehouse
| Size |
| 78,825 SF |
| Term |
| Negotiable |
| Rent |
| Upon Application Upon Application Upon Application Upon Application Upon Application Upon Application |
| Space Use |
| Industrial |
| Condition |
| Partial Build-Out |
| Available |
| Now |
1st Floor - Office
| Size |
| 17,875 SF |
| Term |
| Negotiable |
| Rent |
| Upon Application Upon Application Upon Application Upon Application Upon Application Upon Application |
| Space Use |
| Industrial |
| Condition |
| Partial Build-Out |
| Available |
| Now |
2nd Floor
| Size |
| 12,283 SF |
| Term |
| Negotiable |
| Rent |
| Upon Application Upon Application Upon Application Upon Application Upon Application Upon Application |
| Space Use |
| Industrial |
| Condition |
| Partial Build-Out |
| Available |
| Now |
Ground - Warehouse
| Size | 78,825 SF |
| Term | Negotiable |
| Rent | Upon Application |
| Space Use | Industrial |
| Condition | Partial Build-Out |
| Available | Now |
The property was constructed in 2001 and comprises a warehouse with 3 storey office accommodation and yard/parking. The warehouse has an eaves height of approximately 7.6m, has 2 dock doors and 2 floor level loading doors. The yard area surrounds entire building. The offices are over ground, first and second floors and comprise of open plan offices, TV studios and ancillary accommodation. There is a fully fitted canteen on the second floor and all floors have lift and main stairwell access. There is a electricity sub-station on site and gas fired heating to the property. Within the warehouse area, there is LED lighting, gas-fired heating and a sprinkler system.
- Use Class: B8
- Can be combined with additional space(s) for up to 108,983 SF of adjacent space
- Private Restrooms
- Natural Light
- Professional Lease
- New lease directly from the landlord
- Able to be split and refurbished
- Suitable for a variety of users
1st Floor - Office
| Size | 17,875 SF |
| Term | Negotiable |
| Rent | Upon Application |
| Space Use | Industrial |
| Condition | Partial Build-Out |
| Available | Now |
The property was constructed in 2001 and comprises a warehouse with 3 storey office accommodation and yard/parking. The warehouse has an eaves height of approximately 7.6m, has 2 dock doors and 2 floor level loading doors. The yard area surrounds entire building. The offices are over ground, first and second floors and comprise of open plan offices, TV studios and ancillary accommodation. There is a fully fitted canteen on the second floor and all floors have lift and main stairwell access. There is a electricity sub-station on site and gas fired heating to the property. Within the warehouse area, there is LED lighting, gas-fired heating and a sprinkler system.
- Use Class: E
- Includes 17,866 SF of dedicated office space
- Can be combined with additional space(s) for up to 108,983 SF of adjacent space
- Private Restrooms
- Natural Light
- Fits 45 - 143 People
- Professional Lease
- New lease directly from the landlord
- Able to be split and refurbished
- Suitable for a variety of users
2nd Floor
| Size | 12,283 SF |
| Term | Negotiable |
| Rent | Upon Application |
| Space Use | Industrial |
| Condition | Partial Build-Out |
| Available | Now |
The property was constructed in 2001 and comprises a warehouse with 3 storey office accommodation and yard/parking. The warehouse has an eaves height of approximately 7.6m, has 2 dock doors and 2 floor level loading doors. The yard area surrounds entire building. The offices are over ground, first and second floors and comprise of open plan offices, TV studios and ancillary accommodation. There is a fully fitted canteen on the second floor and all floors have lift and main stairwell access. There is a electricity sub-station on site and gas fired heating to the property. Within the warehouse area, there is LED lighting, gas-fired heating and a sprinkler system.
- Use Class: E
- Includes 12,283 SF of dedicated office space
- Can be combined with additional space(s) for up to 108,983 SF of adjacent space
- Natural Light
- Private Restrooms
- New lease directly from the landlord
- Able to be split and refurbished
- Suitable for a variety of users
Property Overview
The property was constructed in 2001 and comprises a warehouse with 3 storey office accommodation and yard/parking. The warehouse has an eaves height of approximately 7.6m, has 2 dock doors and 2 floor level loading doors. The yard area surrounds entire building. The offices are over ground, first and second floors and comprise of open plan offices, TV studios and ancillary accommodation. There is a fully fitted canteen on the second floor and all floors have lift and main stairwell access. There is a electricity sub-station on site and gas fired heating to the property. Within the warehouse area, there is LED lighting, gas-fired heating and a sprinkler system. Unit 1 will shortly undergo an extensive refurbishment to provide grade A accommodation. The landlord will consider bespoke refurbishment requests.
Warehouse FACILITY FACTS
Presented by
Company Not Provided
Broadlands | Newark Rd
Hmm, there seems to have been an error sending your message. Please try again.
Thanks! Your message was sent.










