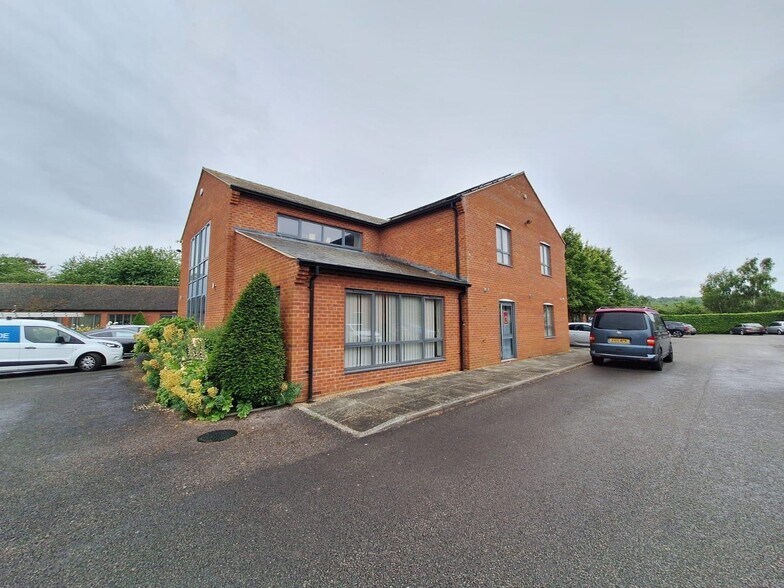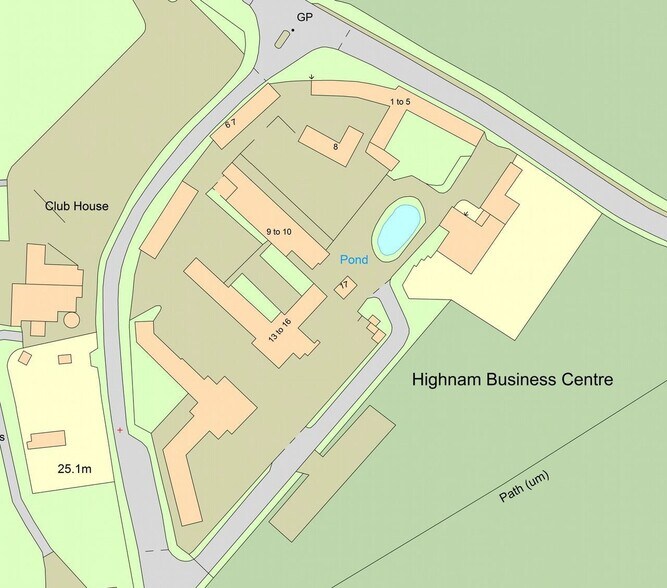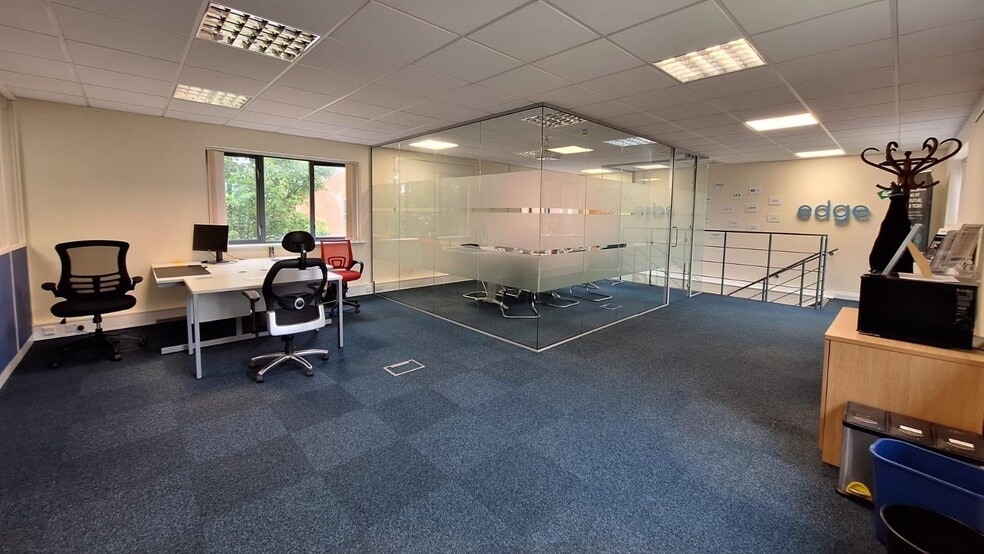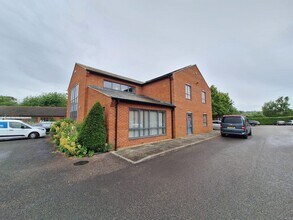
This feature is unavailable at the moment.
We apologize, but the feature you are trying to access is currently unavailable. We are aware of this issue and our team is working hard to resolve the matter.
Please check back in a few minutes. We apologize for the inconvenience.
- LoopNet Team
thank you

Your email has been sent!
Highnam Business Centre Newent Rd
221 - 2,437 SF of Office Space Available in Gloucester GL2 8DN



Highlights
- Excellent Car Parking Provisions
- Attractive Countryside / Semi Rural Location
- Approximately 1 Mile to A40 Gloucester Bypass
all available spaces(4)
Display Rent as
- Space
- Size
- Term
- Rent
- Space Use
- Condition
- Available
Both premises are available on a new leases to be contracted outside of the security of tenure and compensation provisions of the Landlord & Tenant Act 1954, on terms to be agreed. Rent and Rates: Unit 20: £15 per sq ft, per annum exclusive. The service charge is approximately 10% of the rent, payable in addition. Suite 19.6 and 19.11: £21 per sq ft, per annum exclusive.
- Use Class: E
- Mostly Open Floor Plan Layout
- Conference Rooms
- Kitchen
- Security System
- Open-Plan
- Wooden Floors
- Cellular office accommodation
- Fully Built-Out as Standard Office
- Fits 1 - 2 People
- Can be combined with additional space(s) for up to 2,437 SF of adjacent space
- Fully Carpeted
- Raised Floor
- Perimeter Trunking
- Attractive open plan
- Raised access floor boxes
Both premises are available on a new leases to be contracted outside of the security of tenure and compensation provisions of the Landlord & Tenant Act 1954, on terms to be agreed. Rent and Rates: Unit 20: £15 per sq ft, per annum exclusive. The service charge is approximately 10% of the rent, payable in addition. Suite 19.6 and 19.11: £21 per sq ft, per annum exclusive.
- Use Class: E
- Mostly Open Floor Plan Layout
- Conference Rooms
- Kitchen
- Security System
- Open-Plan
- Wooden Floors
- Cellular office accommodation
- Fully Built-Out as Standard Office
- Fits 1 - 4 People
- Can be combined with additional space(s) for up to 2,437 SF of adjacent space
- Fully Carpeted
- Raised Floor
- Perimeter Trunking
- Attractive open plan
- Raised access floor boxes
Both premises are available on a new leases to be contracted outside of the security of tenure and compensation provisions of the Landlord & Tenant Act 1954, on terms to be agreed. Rent and Rates: Unit 20: £15 per sq ft, per annum exclusive. The service charge is approximately 10% of the rent, payable in addition. Suite 19.6 and 19.11: £21 per sq ft, per annum exclusive.
- Use Class: E
- Mostly Open Floor Plan Layout
- Conference Rooms
- Kitchen
- Security System
- Open-Plan
- Wooden Floors
- Cellular office accommodation
- Fully Built-Out as Standard Office
- Fits 3 - 8 People
- Can be combined with additional space(s) for up to 2,437 SF of adjacent space
- Fully Carpeted
- Raised Floor
- Perimeter Trunking
- Attractive open plan
- Raised access floor boxes
Both premises are available on a new leases to be contracted outside of the security of tenure and compensation provisions of the Landlord & Tenant Act 1954, on terms to be agreed. Rent and Rates: Unit 20: £15 per sq ft, per annum exclusive. The service charge is approximately 10% of the rent, payable in addition. Suite 19.6 and 19.11: £21 per sq ft, per annum exclusive.
- Use Class: E
- Mostly Open Floor Plan Layout
- Conference Rooms
- Kitchen
- Security System
- Open-Plan
- Wooden Floors
- Cellular office accommodation
- Fully Built-Out as Standard Office
- Fits 3 - 8 People
- Can be combined with additional space(s) for up to 2,437 SF of adjacent space
- Fully Carpeted
- Raised Floor
- Perimeter Trunking
- Attractive open plan
- Raised access floor boxes
| Space | Size | Term | Rent | Space Use | Condition | Available |
| Ground, Ste 19.11 | 221 SF | Negotiable | £15.00 /SF/PA £1.25 /SF/MO £161.46 /m²/PA £13.45 /m²/MO £3,315 /PA £276.25 /MO | Office | Full Build-Out | Now |
| Ground, Ste 19.6 | 378 SF | Negotiable | £15.00 /SF/PA £1.25 /SF/MO £161.46 /m²/PA £13.45 /m²/MO £5,670 /PA £472.50 /MO | Office | Full Build-Out | Now |
| Ground, Ste 20 | 893 SF | Negotiable | £15.00 /SF/PA £1.25 /SF/MO £161.46 /m²/PA £13.45 /m²/MO £13,395 /PA £1,116 /MO | Office | Full Build-Out | Now |
| 1st Floor, Ste 20 | 945 SF | Negotiable | £15.00 /SF/PA £1.25 /SF/MO £161.46 /m²/PA £13.45 /m²/MO £14,175 /PA £1,181 /MO | Office | Full Build-Out | Now |
Ground, Ste 19.11
| Size |
| 221 SF |
| Term |
| Negotiable |
| Rent |
| £15.00 /SF/PA £1.25 /SF/MO £161.46 /m²/PA £13.45 /m²/MO £3,315 /PA £276.25 /MO |
| Space Use |
| Office |
| Condition |
| Full Build-Out |
| Available |
| Now |
Ground, Ste 19.6
| Size |
| 378 SF |
| Term |
| Negotiable |
| Rent |
| £15.00 /SF/PA £1.25 /SF/MO £161.46 /m²/PA £13.45 /m²/MO £5,670 /PA £472.50 /MO |
| Space Use |
| Office |
| Condition |
| Full Build-Out |
| Available |
| Now |
Ground, Ste 20
| Size |
| 893 SF |
| Term |
| Negotiable |
| Rent |
| £15.00 /SF/PA £1.25 /SF/MO £161.46 /m²/PA £13.45 /m²/MO £13,395 /PA £1,116 /MO |
| Space Use |
| Office |
| Condition |
| Full Build-Out |
| Available |
| Now |
1st Floor, Ste 20
| Size |
| 945 SF |
| Term |
| Negotiable |
| Rent |
| £15.00 /SF/PA £1.25 /SF/MO £161.46 /m²/PA £13.45 /m²/MO £14,175 /PA £1,181 /MO |
| Space Use |
| Office |
| Condition |
| Full Build-Out |
| Available |
| Now |
Ground, Ste 19.11
| Size | 221 SF |
| Term | Negotiable |
| Rent | £15.00 /SF/PA |
| Space Use | Office |
| Condition | Full Build-Out |
| Available | Now |
Both premises are available on a new leases to be contracted outside of the security of tenure and compensation provisions of the Landlord & Tenant Act 1954, on terms to be agreed. Rent and Rates: Unit 20: £15 per sq ft, per annum exclusive. The service charge is approximately 10% of the rent, payable in addition. Suite 19.6 and 19.11: £21 per sq ft, per annum exclusive.
- Use Class: E
- Fully Built-Out as Standard Office
- Mostly Open Floor Plan Layout
- Fits 1 - 2 People
- Conference Rooms
- Can be combined with additional space(s) for up to 2,437 SF of adjacent space
- Kitchen
- Fully Carpeted
- Security System
- Raised Floor
- Open-Plan
- Perimeter Trunking
- Wooden Floors
- Attractive open plan
- Cellular office accommodation
- Raised access floor boxes
Ground, Ste 19.6
| Size | 378 SF |
| Term | Negotiable |
| Rent | £15.00 /SF/PA |
| Space Use | Office |
| Condition | Full Build-Out |
| Available | Now |
Both premises are available on a new leases to be contracted outside of the security of tenure and compensation provisions of the Landlord & Tenant Act 1954, on terms to be agreed. Rent and Rates: Unit 20: £15 per sq ft, per annum exclusive. The service charge is approximately 10% of the rent, payable in addition. Suite 19.6 and 19.11: £21 per sq ft, per annum exclusive.
- Use Class: E
- Fully Built-Out as Standard Office
- Mostly Open Floor Plan Layout
- Fits 1 - 4 People
- Conference Rooms
- Can be combined with additional space(s) for up to 2,437 SF of adjacent space
- Kitchen
- Fully Carpeted
- Security System
- Raised Floor
- Open-Plan
- Perimeter Trunking
- Wooden Floors
- Attractive open plan
- Cellular office accommodation
- Raised access floor boxes
Ground, Ste 20
| Size | 893 SF |
| Term | Negotiable |
| Rent | £15.00 /SF/PA |
| Space Use | Office |
| Condition | Full Build-Out |
| Available | Now |
Both premises are available on a new leases to be contracted outside of the security of tenure and compensation provisions of the Landlord & Tenant Act 1954, on terms to be agreed. Rent and Rates: Unit 20: £15 per sq ft, per annum exclusive. The service charge is approximately 10% of the rent, payable in addition. Suite 19.6 and 19.11: £21 per sq ft, per annum exclusive.
- Use Class: E
- Fully Built-Out as Standard Office
- Mostly Open Floor Plan Layout
- Fits 3 - 8 People
- Conference Rooms
- Can be combined with additional space(s) for up to 2,437 SF of adjacent space
- Kitchen
- Fully Carpeted
- Security System
- Raised Floor
- Open-Plan
- Perimeter Trunking
- Wooden Floors
- Attractive open plan
- Cellular office accommodation
- Raised access floor boxes
1st Floor, Ste 20
| Size | 945 SF |
| Term | Negotiable |
| Rent | £15.00 /SF/PA |
| Space Use | Office |
| Condition | Full Build-Out |
| Available | Now |
Both premises are available on a new leases to be contracted outside of the security of tenure and compensation provisions of the Landlord & Tenant Act 1954, on terms to be agreed. Rent and Rates: Unit 20: £15 per sq ft, per annum exclusive. The service charge is approximately 10% of the rent, payable in addition. Suite 19.6 and 19.11: £21 per sq ft, per annum exclusive.
- Use Class: E
- Fully Built-Out as Standard Office
- Mostly Open Floor Plan Layout
- Fits 3 - 8 People
- Conference Rooms
- Can be combined with additional space(s) for up to 2,437 SF of adjacent space
- Kitchen
- Fully Carpeted
- Security System
- Raised Floor
- Open-Plan
- Perimeter Trunking
- Wooden Floors
- Attractive open plan
- Cellular office accommodation
- Raised access floor boxes
Property Overview
Highnam Business Centre is an established business park situated fronting the B215 (Gloucester to Newent road) with vehicle access from Two Mile Lane. The Business Centre is located approximately 1 mile north west of the A40, giving access to Gloucester, the northern bypass and ultimately the M5 motorway. Junctions 11 and 12 are both within 8 miles reach.
PROPERTY FACTS
Presented by

Highnam Business Centre | Newent Rd
Hmm, there seems to have been an error sending your message. Please try again.
Thanks! Your message was sent.





