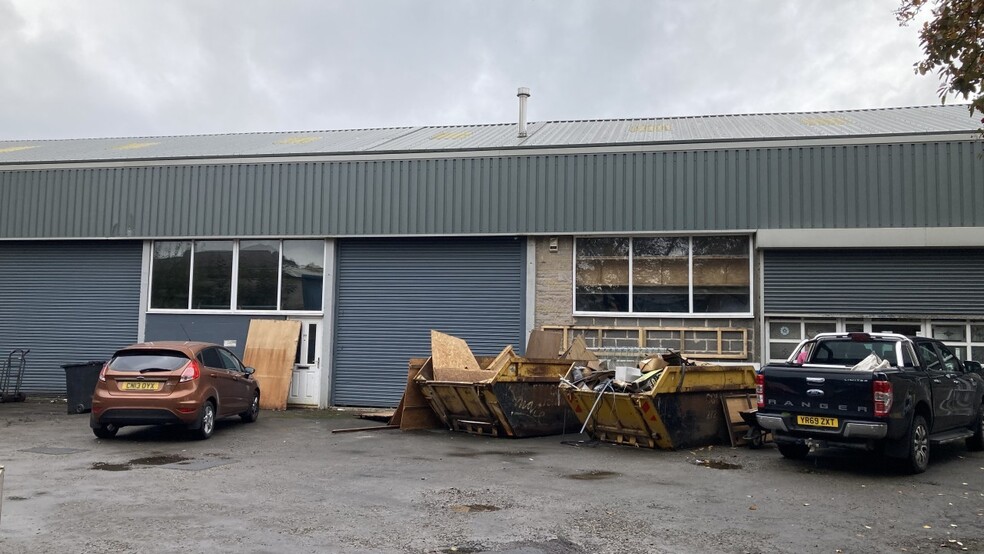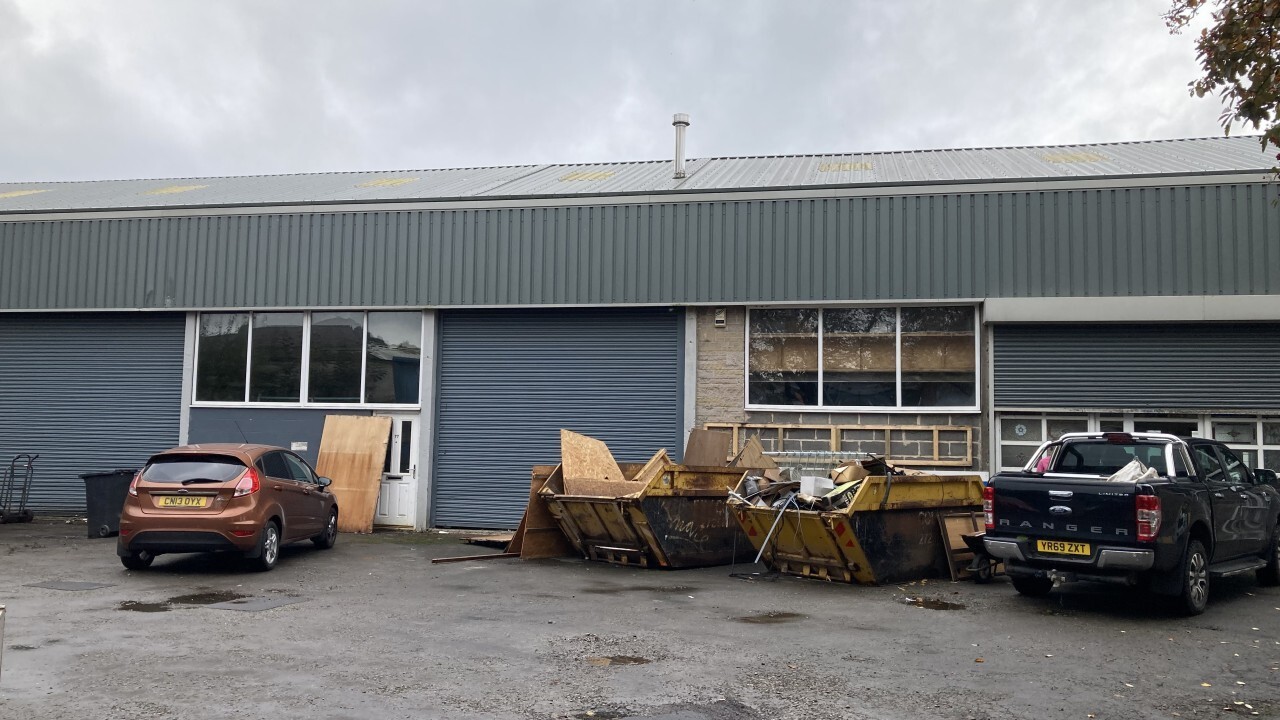Niagara Rd 4,336 SF of Industrial Space Available in Sheffield S6 1LU

HIGHLIGHTS
- The property is situated to the north of Hillsborough in the quiet cul-de-sac of Niagara Road
- Close to Town Centre
- Access to Niagara Road is directly from the A61 Halifax Road
ALL AVAILABLE SPACE(1)
Display Rent as
- SPACE
- SIZE
- TERM
- RENT
- SPACE USE
- CONDITION
- AVAILABLE
The 2 spaces in this building must be leased together, for a total size of 4,336 SF (Contiguous Area):
The premises comprise of two interconnecting concrete portal frame workshops both with mezzanine offices. The workshops benefit from partial concrete block lower elevations and profile metal sheet upper elevations and roof coverings. Internally, the unit has a minimum eaves height of 5.5 m accessed via three vehicle roller shutter access doors. The unit has first floor office areas as well as separately partitioned trade counter with offices behind. The property is available to let by way of a new 3, 6 or 9 year fully repairing and insuring lease.
- Use Class: B2
- Automatic Blinds
- Partial Concrete Block
- Includes 800 SF of dedicated office space
- Includes 999 SF of dedicated office space
- Mezzanine Offices
- Profile Metal Sheet Upper Elevations
| Space | Size | Term | Rent | Space Use | Condition | Available |
| Ground, Mezzanine | 4,336 SF | Negotiable | £6.69 /SF/PA | Industrial | Partial Build-Out | Now |
Ground, Mezzanine
The 2 spaces in this building must be leased together, for a total size of 4,336 SF (Contiguous Area):
| Size |
|
Ground - 3,536 SF
Mezzanine - 800 SF
|
| Term |
| Negotiable |
| Rent |
| £6.69 /SF/PA |
| Space Use |
| Industrial |
| Condition |
| Partial Build-Out |
| Available |
| Now |
PROPERTY OVERVIEW
The property is situated to the north of Hillsborough in the quiet cul-de-sac of Niagara Road. Access to Niagara Road is directly from the A61 Halifax Road north bound just after its junction with Leppings Lane and Herries Road.








