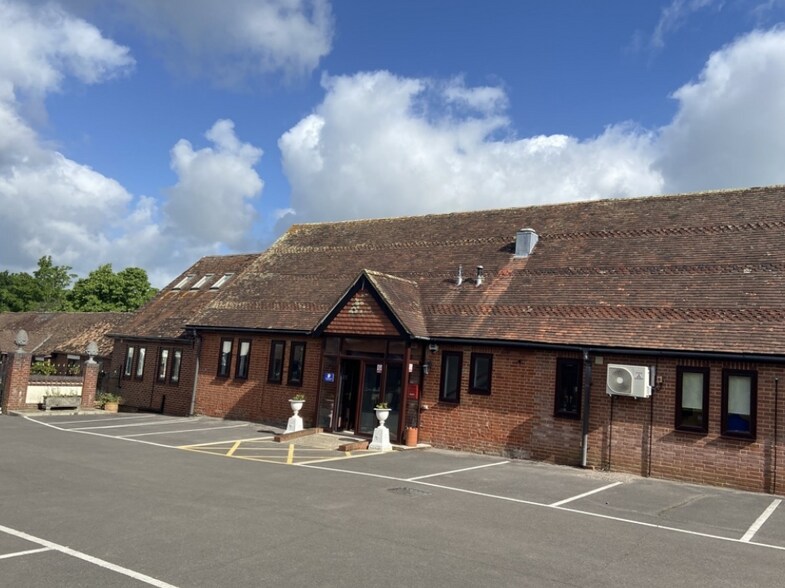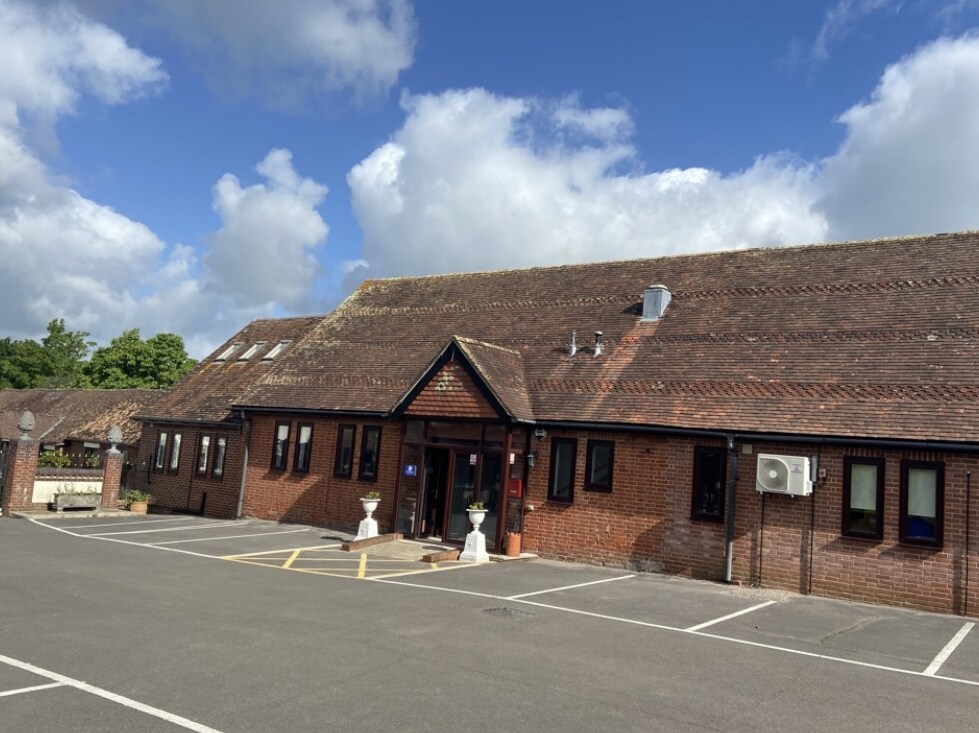
This feature is unavailable at the moment.
We apologize, but the feature you are trying to access is currently unavailable. We are aware of this issue and our team is working hard to resolve the matter.
Please check back in a few minutes. We apologize for the inconvenience.
- LoopNet Team
Colden Cmn
Winchester SO21 1TH
Leylands Farm · Property To Rent

HIGHLIGHTS
- Great transport links
- Attractive rural location
- Ample onsite parking
PROPERTY OVERVIEW
Leylands Business Park is a courtyard office development in attractive grounds overlooking open countryside. Leylands Business Park is situated in Colden Common just off the B3354 Winchester to Fairoak Road. The M3 Motorway J11 is approximately 4 miles to the north. The semi rural location is within easy reach of Southampton, Eastleigh and Winchester. Southampton Airport and Eastleigh or Southampton Parkway railway station are within 5 miles.
- 24 Hour Access
PROPERTY FACTS
Listing ID: 31973053
Date on Market: 31/05/2024
Last Updated:
Address: Colden Cmn, Winchester SO21 1TH
The Office Property at Colden Cmn, Winchester, SO21 1TH is no longer being advertised on LoopNet.co.uk. Contact the agent for information on availability.
OFFICE PROPERTIES IN NEARBY NEIGHBOURHOODS
NEARBY LISTINGS
- Winchester Rd, Eastleigh
- Claylands Rd, Bishops Waltham
- Bank St, Bishops Waltham
- Claylands Rd, Bishops Waltham
- Burnetts Ln, Southampton
- Burnetts Ln, Southampton
- Hedge End, Southampton
- Dutton Lane, Eastleigh
- Tollbar Way, Southampton
- 15-17 Market St, Eastleigh
- Poles Ln, Winchester
- Hedge End, Southampton
- Knowle Ln, Eastleigh
- 1 Chilworth Rd, Southampton
- East Horton Knowle Ln, Eastleigh

