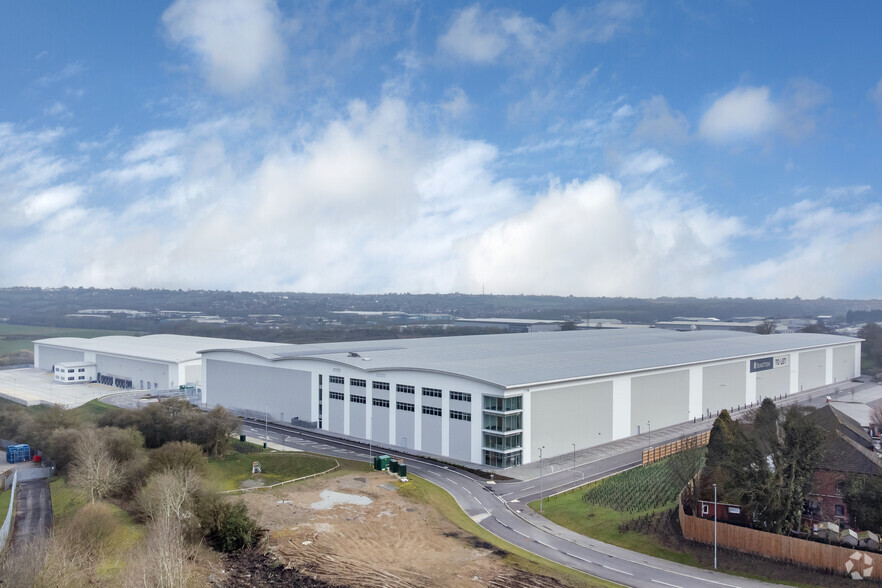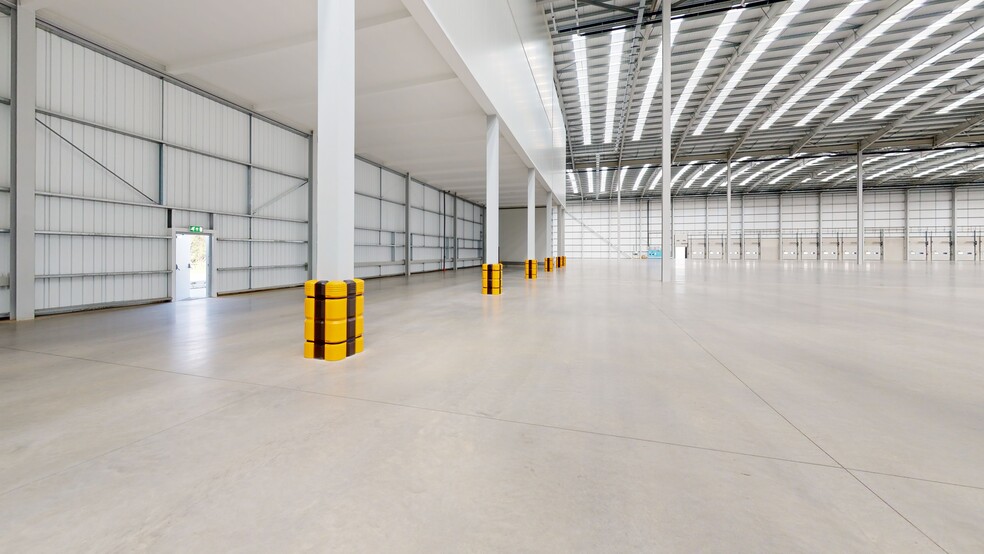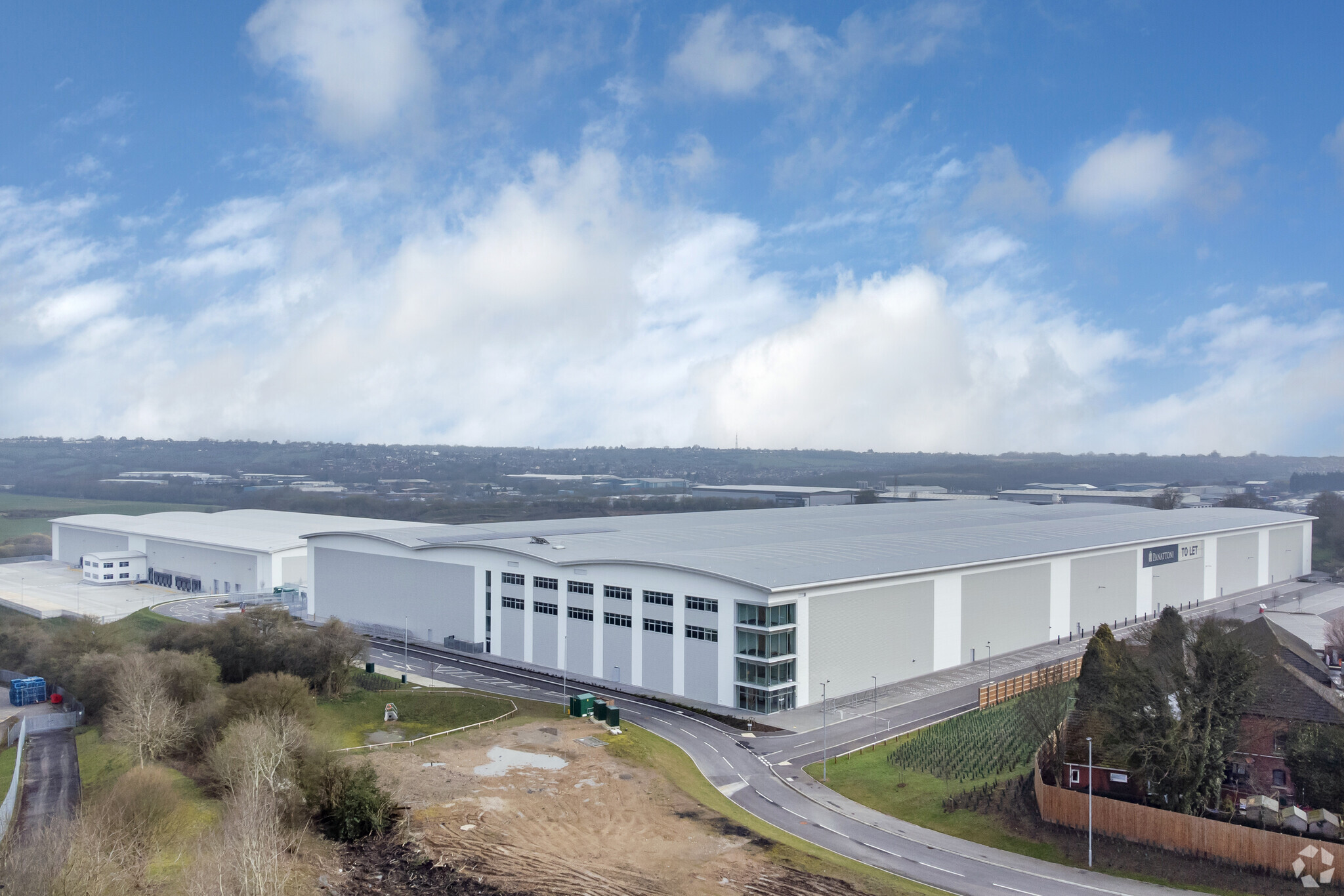Panattoni Park J28 Central M1 South Normanton DE55 2EF 231,191 - 576,475 SF of Industrial Space Available


PARK HIGHLIGHTS
- Brand-new Grade A units: Central M1 230: 231,191 sq ft & Central M1 345: 345,284 sq ft - Available Now
- Each unit has been built to an excellent specification, including a 15-metre clear height, two-storey hub offices, and 50-metre yards as standard.
- Primed to serve as a centre for same-day e-fulfilment operations or as a national and regional distribution hub with international reach.
- Opportunity presents two high-specification warehouse/logistics units with associated offices totalling 576,475 square feet.
- Prioritise energy efficiency and reduce operating costs with an excellent specification incorporated throughout, achieving a BREEAM Very Good rating.
- Access 71% of the UK population within a 4.5-hour HGV journey and 759,464 unique addresses within 15 miles of the site.
PARK FACTS
| Total Space Available | 576,475 SF |
| Max. Contiguous | 345,284 SF |
| Park Type | Industrial Park |
ALL AVAILABLE SPACES(2)
Display Rent as
- SPACE
- SIZE
- TERM
- RENT
- SPACE USE
- CONDITION
- AVAILABLE
The 2 spaces in this building must be leased together, for a total size of 231,191 SF (Contiguous Area):
Occupy 231,191-square-foot of Grade A warehouse space at Panattoni Park J28 Central M1. The unit comprises a new detached distribution hub or same-day e-fulfilment operations centre accessed from the A38 at J28 of the M1. Available on terms to be agreed. Please contact the agents for further information.
- Use Class: E
- 22 Loading Docks
- Security System
- 260 Car Parking Spaces
- 15-Metre Clear Height
- 50-Metre Yard Depth
- 339 Sq Ft Gatehouse
- 4,994 Sq Ft Two Storey Offices
- 3 Level Access Doors
- Partitioned Offices
- Secure Storage
- 41 HGV Parking Spaces
- 15% Roof Lights
- 9-Tonne Rack Leg Loading
- 10,010 Sq Ft Two Storey Hub Offices
| Space | Size | Term | Rent | Space Use | Condition | Available |
| Ground, 1st Floor - 230 | 231,191 SF | Negotiable | Upon Application | Industrial | Full Build-Out | Now |
Normanton Brook Rd - Ground, 1st Floor - 230
The 2 spaces in this building must be leased together, for a total size of 231,191 SF (Contiguous Area):
- SPACE
- SIZE
- TERM
- RENT
- SPACE USE
- CONDITION
- AVAILABLE
The 2 spaces in this building must be leased together, for a total size of 345,284 SF (Contiguous Area):
Occupy 345,284-square-foot of Grade A warehouse space at Panattoni Park J28 Central M1. The unit comprises a new detached distribution hub or same-day e-fulfilment operations centre accessed from the A38 at J28 of the M1. Available on terms to be agreed. Please contact the agents for further information.
- Use Class: E
- 32 Loading Docks
- Security System
- 291 Car Parking Spaces
- 15-Metre Clear Height
- 50-Metre Yard Depth
- 339 Sq Ft Gatehouse
- 5,249 Sq Ft Two Storey Hub Offices
- 4 Level Access Doors
- Partitioned Offices
- Secure Storage
- 49 HGV Parking Spaces
- 15% Roof Lights
- 9-Tonne Rack Leg Loading
- 12,637 Sq Ft Two Storey Offices
| Space | Size | Term | Rent | Space Use | Condition | Available |
| Ground, 1st Floor - 345 | 345,284 SF | Negotiable | Upon Application | Industrial | Full Build-Out | Now |
Normanton Brook Rd - Ground, 1st Floor - 345
The 2 spaces in this building must be leased together, for a total size of 345,284 SF (Contiguous Area):
PARK OVERVIEW
Discover 576,475 square feet of Grade A speculative warehouse space at Panattoni Park J28 Central M1. The opportunity presents two high-specification warehouse/logistics units with associated offices situated at the gateway to all major UK cities. Equidistant between Manchester and Birmingham, the second- and third-largest cities in the UK, Panattoni Park J28 Central M1 occupies one of the most critical logistics locations in the East Midlands. Each unit has been built to an excellent specification, appealing to a wide range of occupiers. The base specification of each unit includes a 15-metre eaves height, 5 MVA power supply, up to 50kN/m2 floor loading, and 20% EV charging ports. Having achieved a BREEAM Very Good rating and an EPC A rating, the units are designed to prioritise energy efficiency and reduce operating costs. From high standard insulation and air tightness, 15% roof lights, and rainwater harvesting to cycle parking to encourage green commutes, Panattoni Park J28 Central M1 is built for the future. The units are primed to serve as a centre for same-day e-fulfilment operations or as a national and regional distribution hub with convenient access to local, national, and international markets. Fronting A38, the site unlocks access to 71% of the UK population within a 4.5-hour HGV journey, including direct links to Birmingham via Derby (A38) and Sheffield and Nottingham via M1. For same-day deliveries, the site provides convenient access to 759,464 unique addresses within a 15-mile radius.
PARK BROCHURE
ABOUT BOLSOVER
Bolsover is a largely rural district east of Chesterfield, strategically located next to the M1 motorway. This makes large swathes of the UK's population and business base reachable within a couple of hours’ drive time.
Due to its connectivity, the area has experienced robust demand growth in the logistics sector. The market has a diverse tenant base, with third party logistics, manufacturing and retail sectors being key occupiers here. As well as Frasers Group and Amazon having large distribution centres, Alloga, XPO Logistics and Eurocell have a significant presence in the area.
The growth in the industrial market in recent years is emphasised by the thriving development activity of all sizes: big box activity at Panattoni Park Central M1, South Normanton and Horizon 29, Bolsover, as well as smaller units at Castlewood Business Park, Alfreton, and Devonshire Court, Shirebrook.
LEASING TEAMS
LEASING TEAMS
John Proctor,
Director

The team mentality of FHP means that whilst I'm not personally handling the majority of the day-to-day instructions, I am still in touch with what’s happening. We have retained our entrepreneurial skills and whilst our teams are sectorally based we encourage a broad depth of knowledge - this has been fundamental to FHP’s continued organic growth through the worst recession that I have personally experienced.
Perversely, I have personally been involved in some of the largest deals of my professional career during this time!
Interests
I have had significant involvement and learned so much through playing sport - cricket, hockey and football - at various levels! I've also been able to mix my love of sport with business - I have worked alongside Nottingham Forest Football Club and Nottinghamshire County Cricket Club.
I now cycle and try to re-live my years gone by through my growing family - I admire and watch with jealousy! I also take great pride in my relationship with the FHP family.
Just to get it off my chest (!), what I don’t like is the 'no can do' attitude that prevails in so many walks of life, and the lack of respect between peers and younger generations.
Tim Gilbertson, Director
Whilst still keeping my hand in with Office deals (both acquisitions and disposal) my time is spent mainly advising ‘big shed’ occupiers, landlords and developers, but still taking care of owner occupiers in both corporate and family-run businesses.
Always changing, always needing to think on your feet and respond, the property world is no different to any other strand of business. I'm proud of my involvement in the development of any number of new Industrial and Warehouse schemes during the heady days of 2007. But I'm equally proud now, in tougher times, when a smaller scale client says a big ‘thank you’ for finding them an occupier for their pension-fund-owned unit which provides them with income for their retirement.
Life changes and property changes, but the challenge of providing service and success to clients remains constant.
Interests
After teenage years playing cricket, rugby and football at representative levels, as with property I now pass on that ‘experience’ coaching both junior football and cricket teams. This also enables me to spend even more time with the two real loves of my life - not Nottingham Forest or Test Match cricket, but my son and daughter (and of course my amazing wife) who've both been inflicted with the sports bug at early ages and already play sport at the highest standards!
Business, like sport, is about putting something back in for what you get out and it frustrates the life out of me that there seems to be a dwindling number of people prepared to say ‘I will’ rather than let others do all the donkey work!
Mike Baugh,
Head of Industrial and Logistics

ABOUT THE OWNER


ABOUT THE ARCHITECT






















