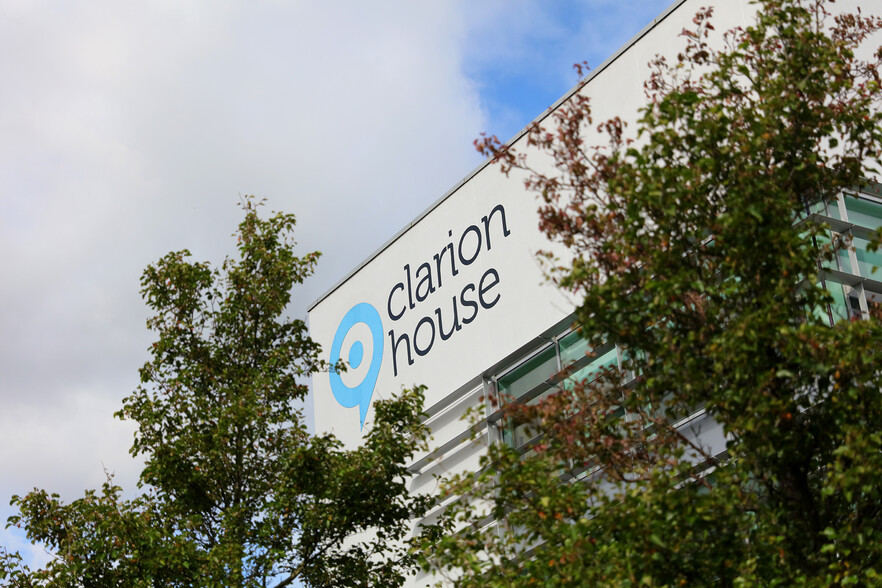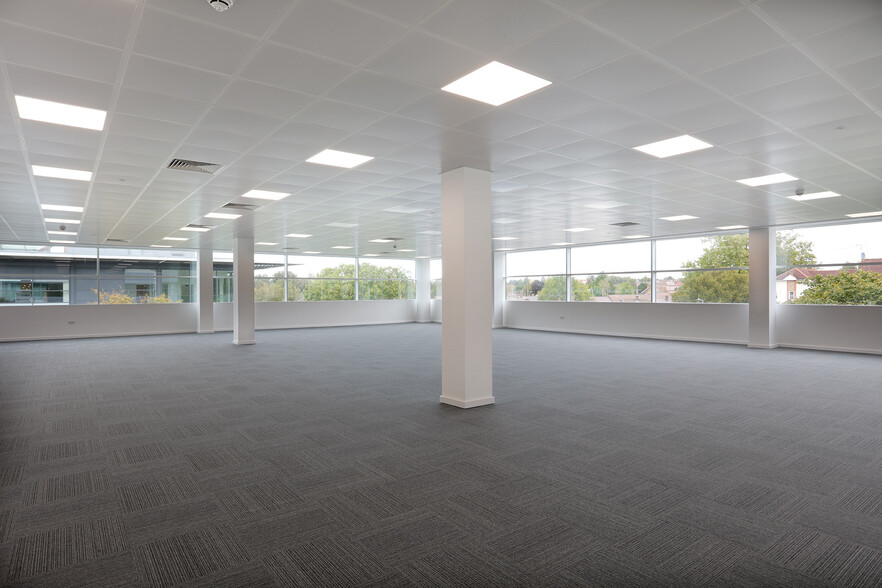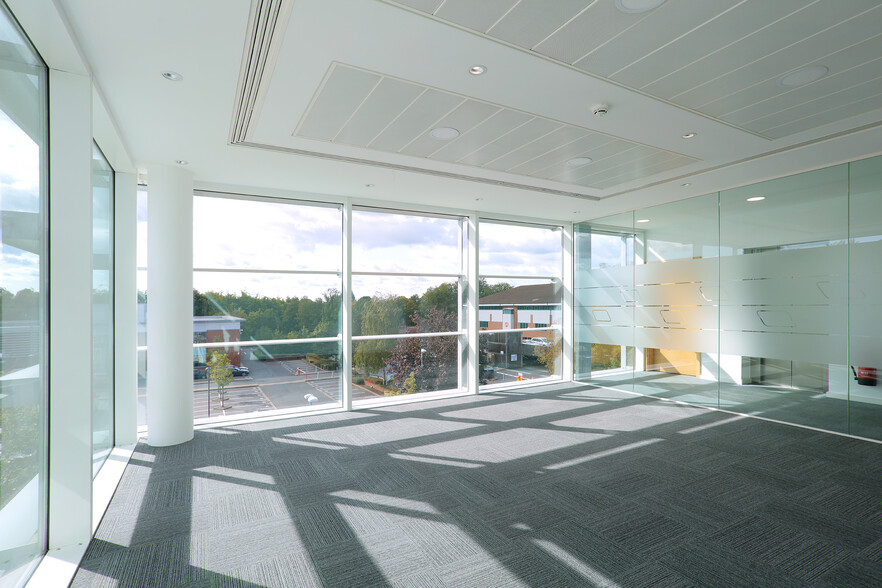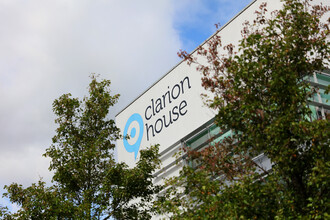
This feature is unavailable at the moment.
We apologize, but the feature you are trying to access is currently unavailable. We are aware of this issue and our team is working hard to resolve the matter.
Please check back in a few minutes. We apologize for the inconvenience.
- LoopNet Team
thank you

Your email has been sent!
Clarion House Norreys Dr
3,931 - 12,373 SF of 4-Star Office Space Available in Maidenhead SL6 4FL



Highlights
- Prime location
- Good transport links
- Close proximity to local amenities and shops
all available spaces(2)
Display Rent as
- Space
- Size
- Term
- Rent
- Space Use
- Condition
- Available
Clarion House is a high quality, prominent, four storey office building which was constructed in 2007. The Building benefits from air conditioning, full accessed raised floors, 2 passenger lifts, WCs and showers on each floor, bicycle racks and onsite parking. Available on a new lease direct with the Landlord for a term to be agreed, subject to surrender of existing first floor lease. Further details upon application
- Use Class: E
- Fits 22 - 68 People
- Can be combined with additional space(s) for up to 12,373 SF of adjacent space
- Elevator Access
- Shower Facilities
- Private Restrooms
- Full access raised floors
- WCs and Showers on each floor
- Open Floor Plan Layout
- Space is in Excellent Condition
- Central Air Conditioning
- Bicycle Storage
- Energy Performance Rating - D
- Air Conditioning
- New LED lighting & metal ceiling tiles
Clarion House is a high quality, prominent, four storey office building which was constructed in 2007. The Building benefits from air conditioning, full accessed raised floors, 2 passenger lifts, WCs and showers on each floor, bicycle racks and onsite parking. Available on a new lease direct with the Landlord for a term to be agreed, subject to surrender of existing first floor lease. Further details upon application
- Use Class: E
- Fits 10 - 32 People
- Can be combined with additional space(s) for up to 12,373 SF of adjacent space
- Elevator Access
- Shower Facilities
- Private Restrooms
- Full access raised floors
- WCs and Showers on each floor
- Open Floor Plan Layout
- Space is in Excellent Condition
- Central Air Conditioning
- Bicycle Storage
- Energy Performance Rating - D
- Air Conditioning
- New LED lighting & metal ceiling tiles
| Space | Size | Term | Rent | Space Use | Condition | Available |
| 1st Floor | 8,442 SF | Negotiable | £20.00 /SF/PA £1.67 /SF/MO £215.28 /m²/PA £17.94 /m²/MO £168,840 /PA £14,070 /MO | Office | Shell Space | Now |
| 2nd Floor, Ste Part | 3,931 SF | Negotiable | £20.00 /SF/PA £1.67 /SF/MO £215.28 /m²/PA £17.94 /m²/MO £78,620 /PA £6,552 /MO | Office | Shell Space | Now |
1st Floor
| Size |
| 8,442 SF |
| Term |
| Negotiable |
| Rent |
| £20.00 /SF/PA £1.67 /SF/MO £215.28 /m²/PA £17.94 /m²/MO £168,840 /PA £14,070 /MO |
| Space Use |
| Office |
| Condition |
| Shell Space |
| Available |
| Now |
2nd Floor, Ste Part
| Size |
| 3,931 SF |
| Term |
| Negotiable |
| Rent |
| £20.00 /SF/PA £1.67 /SF/MO £215.28 /m²/PA £17.94 /m²/MO £78,620 /PA £6,552 /MO |
| Space Use |
| Office |
| Condition |
| Shell Space |
| Available |
| Now |
1st Floor
| Size | 8,442 SF |
| Term | Negotiable |
| Rent | £20.00 /SF/PA |
| Space Use | Office |
| Condition | Shell Space |
| Available | Now |
Clarion House is a high quality, prominent, four storey office building which was constructed in 2007. The Building benefits from air conditioning, full accessed raised floors, 2 passenger lifts, WCs and showers on each floor, bicycle racks and onsite parking. Available on a new lease direct with the Landlord for a term to be agreed, subject to surrender of existing first floor lease. Further details upon application
- Use Class: E
- Open Floor Plan Layout
- Fits 22 - 68 People
- Space is in Excellent Condition
- Can be combined with additional space(s) for up to 12,373 SF of adjacent space
- Central Air Conditioning
- Elevator Access
- Bicycle Storage
- Shower Facilities
- Energy Performance Rating - D
- Private Restrooms
- Air Conditioning
- Full access raised floors
- New LED lighting & metal ceiling tiles
- WCs and Showers on each floor
2nd Floor, Ste Part
| Size | 3,931 SF |
| Term | Negotiable |
| Rent | £20.00 /SF/PA |
| Space Use | Office |
| Condition | Shell Space |
| Available | Now |
Clarion House is a high quality, prominent, four storey office building which was constructed in 2007. The Building benefits from air conditioning, full accessed raised floors, 2 passenger lifts, WCs and showers on each floor, bicycle racks and onsite parking. Available on a new lease direct with the Landlord for a term to be agreed, subject to surrender of existing first floor lease. Further details upon application
- Use Class: E
- Open Floor Plan Layout
- Fits 10 - 32 People
- Space is in Excellent Condition
- Can be combined with additional space(s) for up to 12,373 SF of adjacent space
- Central Air Conditioning
- Elevator Access
- Bicycle Storage
- Shower Facilities
- Energy Performance Rating - D
- Private Restrooms
- Air Conditioning
- Full access raised floors
- New LED lighting & metal ceiling tiles
- WCs and Showers on each floor
Property Overview
Clarion House is a high quality, prominent, four storey office building which was constructed in 2007. Clarion House is a located 1 mile south of Maidenhead town centre and less than 20 minutes' walk from Maidenhead train station (Crossrail). There are frequent fast services to London Paddington from just 18 minutes. Clarion House is situated immediately south of Norreys Drive and is less than 200 metres from the A404(M) junction. Junction 8/9 of the M4 is only 1.7 miles away which in turn provides direct routes to London, Heathrow Airport and the M25.
- Conferencing Facility
- Raised Floor
- EPC - D
- Air Conditioning
PROPERTY FACTS
Presented by

Clarion House | Norreys Dr
Hmm, there seems to have been an error sending your message. Please try again.
Thanks! Your message was sent.





