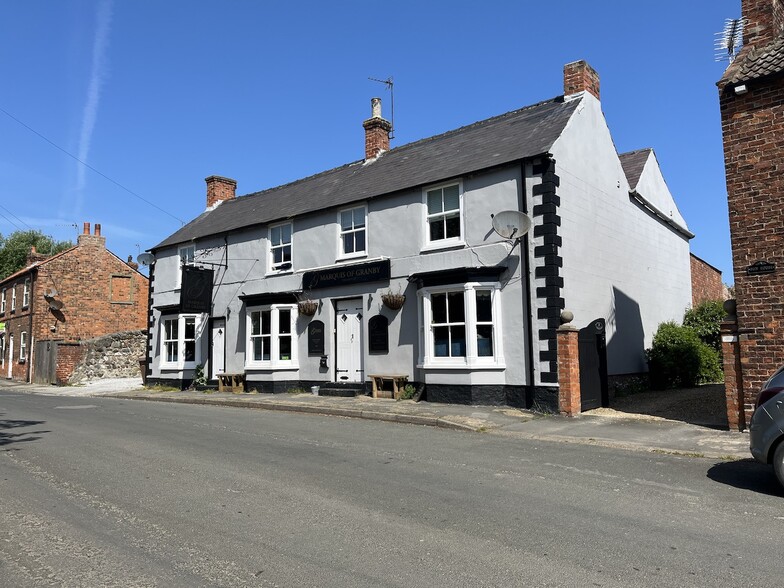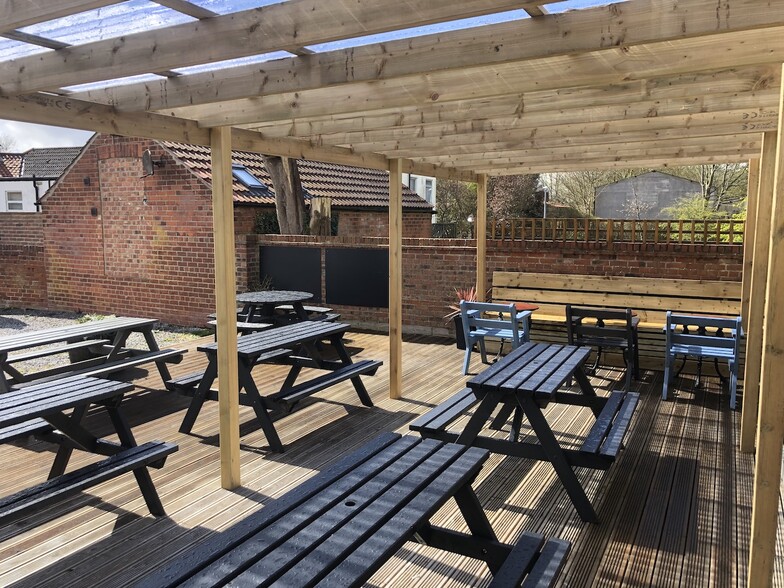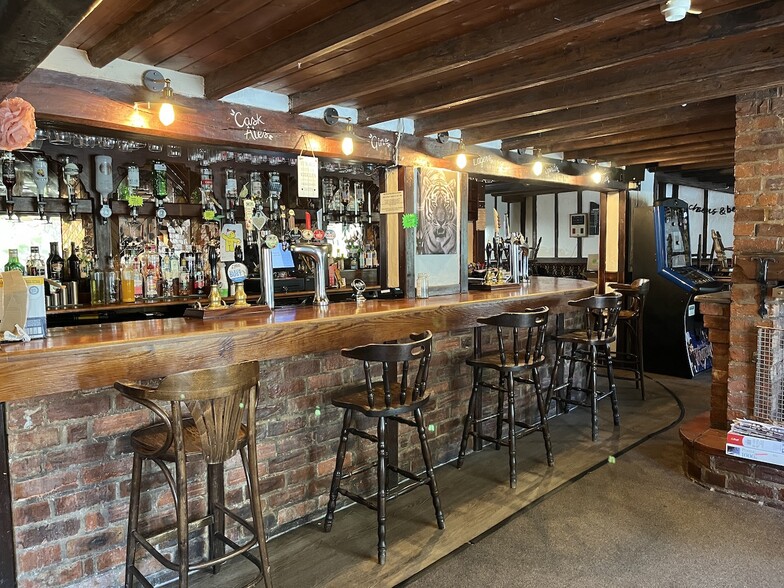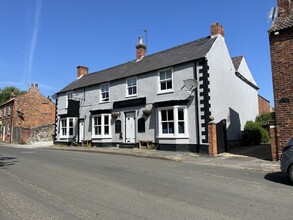
This feature is unavailable at the moment.
We apologize, but the feature you are trying to access is currently unavailable. We are aware of this issue and our team is working hard to resolve the matter.
Please check back in a few minutes. We apologize for the inconvenience.
- LoopNet Team
thank you

Your email has been sent!
Marquis of Granby North Churchside
2,473 SF Retail Building Hull HU12 0TW £285,000 (£115/SF)



Investment Highlights
- Pub premises with redevelopment potential
- Rear parking and outdoor seating area
- Redevelopment potential to residential subject to planning
Executive Summary
The freehold interest with full vacant possession is available with offers in the region of £285,000.
Property Facts
Amenities
- Storage Space
Space Availability
- Space
- Size
- Space Use
- Position
- Available
The property comprises of a licensed premises with ancillary living accommodation upon the upper floor. The pub itself provides an open plan seating layout with large bar area including a rear kitchen/prep area, W/c facilities and a cellar/chiller room. The first floor provides five bedrooms each containing en-suite facilities and a separate living room situated towards the front of the property. Outside, the property has a rear parking area alongside a raised decking area to provide an outdoor seating area for the customers of the former pub. Additionally, the property provides a detached single storey building at the rear comprising of six en-suite bedroom facilities that have previously been utilised for holiday lets and contractor accommodation on a nightly rate basis.
| Space | Size | Space Use | Position | Available |
| Ground | 1,493 SF | Restaurant | Outparcel | Now |
Ground
| Size |
| 1,493 SF |
| Space Use |
| Restaurant |
| Position |
| Outparcel |
| Available |
| Now |
Ground
| Size | 1,493 SF |
| Space Use | Restaurant |
| Position | Outparcel |
| Available | Now |
The property comprises of a licensed premises with ancillary living accommodation upon the upper floor. The pub itself provides an open plan seating layout with large bar area including a rear kitchen/prep area, W/c facilities and a cellar/chiller room. The first floor provides five bedrooms each containing en-suite facilities and a separate living room situated towards the front of the property. Outside, the property has a rear parking area alongside a raised decking area to provide an outdoor seating area for the customers of the former pub. Additionally, the property provides a detached single storey building at the rear comprising of six en-suite bedroom facilities that have previously been utilised for holiday lets and contractor accommodation on a nightly rate basis.
Presented by

Marquis of Granby | North Churchside
Hmm, there seems to have been an error sending your message. Please try again.
Thanks! Your message was sent.




