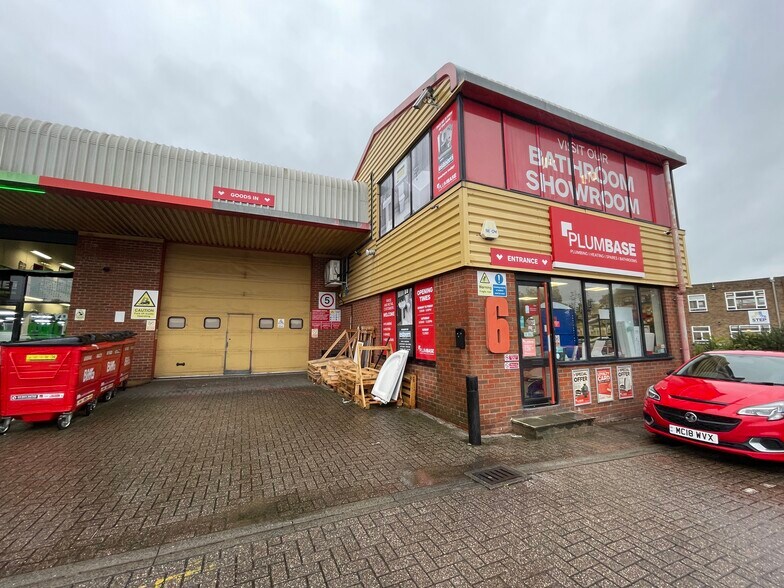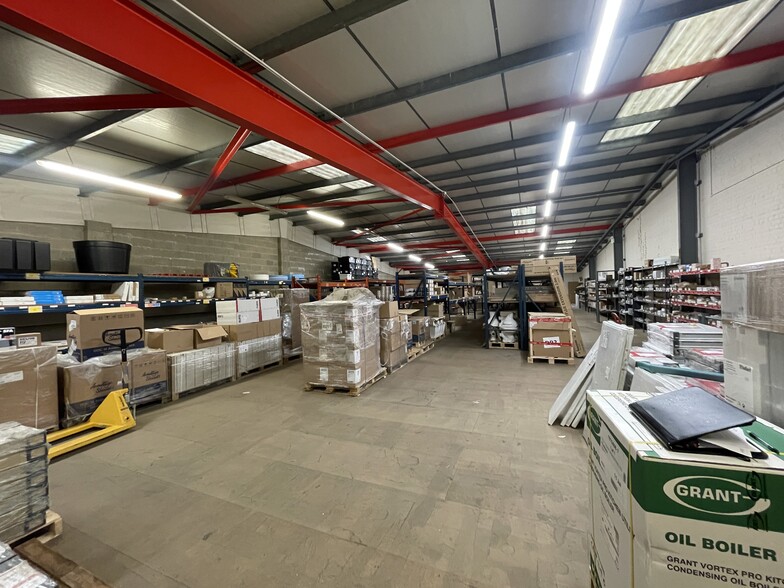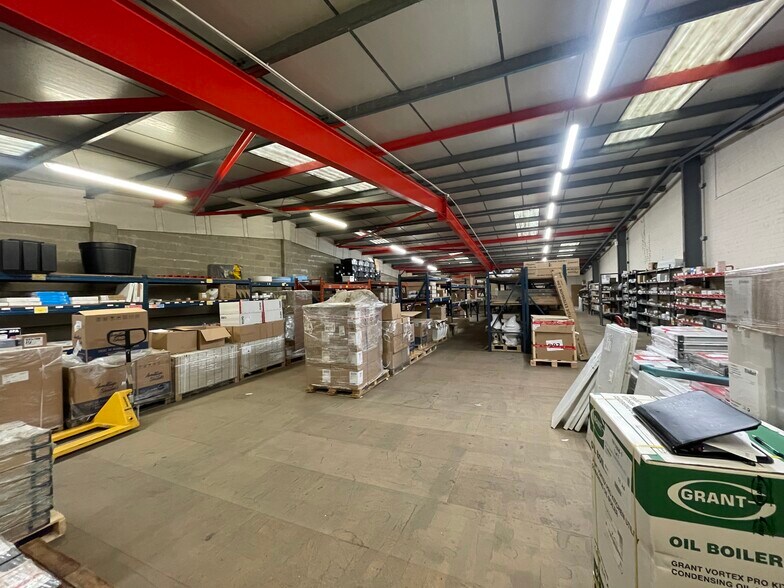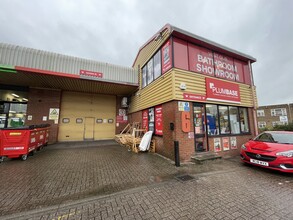
This feature is unavailable at the moment.
We apologize, but the feature you are trying to access is currently unavailable. We are aware of this issue and our team is working hard to resolve the matter.
Please check back in a few minutes. We apologize for the inconvenience.
- LoopNet Team
thank you

Your email has been sent!
Enterprise Centre North Farm Rd
5,765 SF of Retail Space Available in Tunbridge Wells TN2 3DR



Highlights
- Tunbridge Wells lies about 35 miles south of London, 12 miles south of Junction 5 of M25 on the A21 trunk road to Hastings
- The property comprises a steel portal framed trade counter industrial unit with a retail/showroom space on ground and first floor
- The property is located at the front of the established North Farm Estate, within a few hundred yards of High Brooms railway station.
all available space(1)
Display Rent as
- Space
- Size
- Term
- Rent
- Space Use
- Condition
- Available
Rent/Price £85,000 Per Annum Exclusive Terms The property is to be available from March 2025. To take a lease by way of negotiation.
- Use Class: E
- Energy Performance Rating - D
- Retail/Showroom
- Prominent Trade Counter Unit
- Partially Built-Out as Standard Retail Space
- 10 parking spaces + forecourt
- 6.2 m Eaves
| Space | Size | Term | Rent | Space Use | Condition | Available |
| Ground, Ste Unit 6 | 5,765 SF | Negotiable | £14.74 /SF/PA £1.23 /SF/MO £158.70 /m²/PA £13.23 /m²/MO £85,000 /PA £7,083 /MO | Retail | Partial Build-Out | 03/03/2025 |
Ground, Ste Unit 6
| Size |
| 5,765 SF |
| Term |
| Negotiable |
| Rent |
| £14.74 /SF/PA £1.23 /SF/MO £158.70 /m²/PA £13.23 /m²/MO £85,000 /PA £7,083 /MO |
| Space Use |
| Retail |
| Condition |
| Partial Build-Out |
| Available |
| 03/03/2025 |
Ground, Ste Unit 6
| Size | 5,765 SF |
| Term | Negotiable |
| Rent | £14.74 /SF/PA |
| Space Use | Retail |
| Condition | Partial Build-Out |
| Available | 03/03/2025 |
Rent/Price £85,000 Per Annum Exclusive Terms The property is to be available from March 2025. To take a lease by way of negotiation.
- Use Class: E
- Partially Built-Out as Standard Retail Space
- Energy Performance Rating - D
- 10 parking spaces + forecourt
- Retail/Showroom
- 6.2 m Eaves
- Prominent Trade Counter Unit
Warehouse FACILITY FACTS
Property Overview
The property comprises a steel portal framed trade counter industrial unit with a retail/showroom space on ground and first floor. There is a steel framed storage mezzanine, providing additional space, there are toilet and kitchen facilities. Externally there are 10 parking spaces and forecourt area with covered canopy loading bay. There is an electric roller shutter.
Features
Presented by

Enterprise Centre | North Farm Rd
Hmm, there seems to have been an error sending your message. Please try again.
Thanks! Your message was sent.




