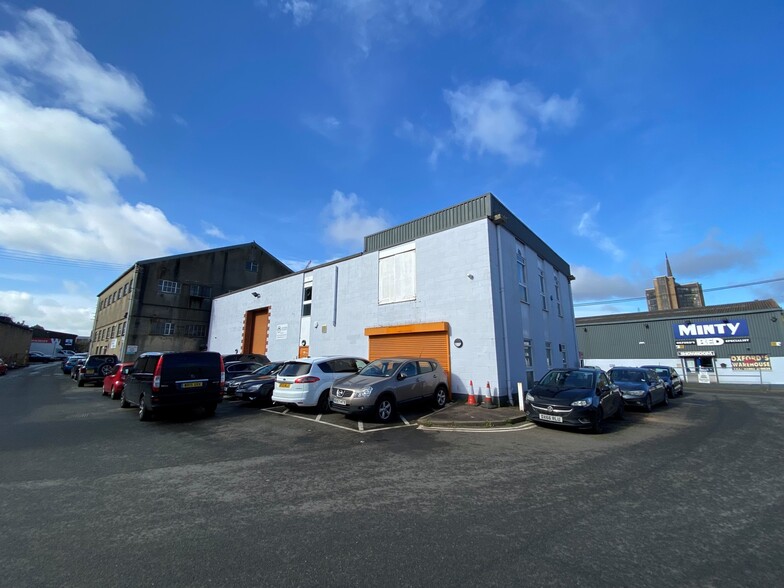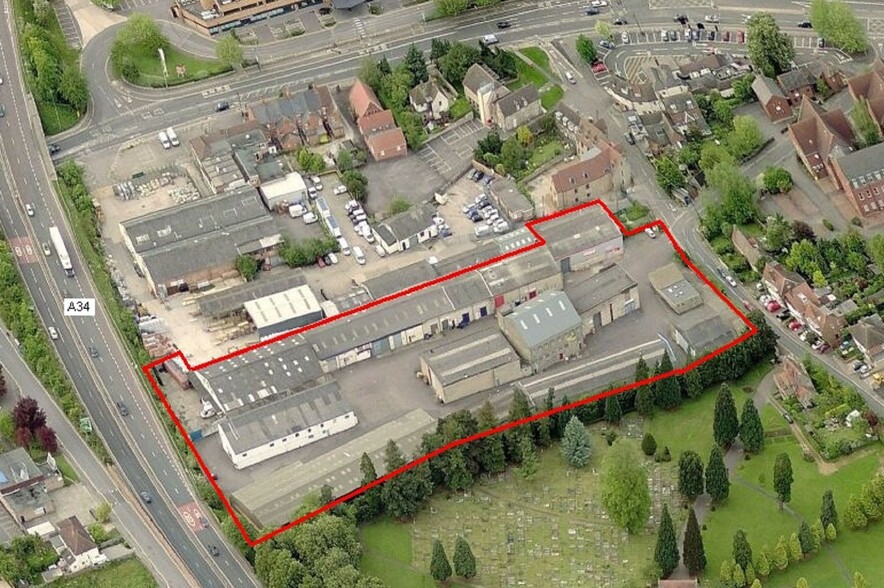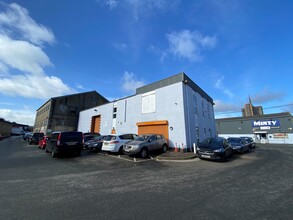
This feature is unavailable at the moment.
We apologize, but the feature you are trying to access is currently unavailable. We are aware of this issue and our team is working hard to resolve the matter.
Please check back in a few minutes. We apologize for the inconvenience.
- LoopNet Team
thank you

Your email has been sent!
North Hinksey Ln
4,592 SF of Space Available in Oxford OX2 0LX


Highlights
- Located within mid-sized industrial estate
- Immediate connectivity via A34
- Close to local amenities
Features
all available space(1)
Display Rent as
- Space
- Size
- Term
- Rent
- Space Use
- Condition
- Available
The 2 spaces in this building must be leased together, for a total size of 4,592 SF (Contiguous Area):
Unit 25 comprises of a large warehouse area with roller shutters and 6.32m eaves. This is combined with Ground and First Floor offices provided in shell condition.
- Use Class: B8
- Automatic Blinds
- Good internal layout
- Flexible terms available
- Private Restrooms
- 1 Level Access Door
- Energy Performance Rating - D
- 1st floor office space
- Use Class: E
| Space | Size | Term | Rent | Space Use | Condition | Available |
| Ground, 1st Floor | 4,592 SF | Negotiable | Upon Application Upon Application Upon Application Upon Application Upon Application Upon Application | Industrial | Shell Space | Now |
Ground, 1st Floor
The 2 spaces in this building must be leased together, for a total size of 4,592 SF (Contiguous Area):
| Size |
|
Ground - 3,021 SF
1st Floor - 1,571 SF
|
| Term |
| Negotiable |
| Rent |
| Upon Application Upon Application Upon Application Upon Application Upon Application Upon Application |
| Space Use |
| Industrial |
| Condition |
| Shell Space |
| Available |
| Now |
Ground, 1st Floor
| Size |
Ground - 3,021 SF
1st Floor - 1,571 SF
|
| Term | Negotiable |
| Rent | Upon Application |
| Space Use | Industrial |
| Condition | Shell Space |
| Available | Now |
Unit 25 comprises of a large warehouse area with roller shutters and 6.32m eaves. This is combined with Ground and First Floor offices provided in shell condition.
- Use Class: B8
- 1 Level Access Door
- Automatic Blinds
- Energy Performance Rating - D
- Good internal layout
- 1st floor office space
- Flexible terms available
- Use Class: E
- Private Restrooms
Property Overview
Curtis Industrial Estate comprises 28 industrial units constructed in the 1960s/1970s and is formed of three terraces with a central car parking area. The units are a mix of steel portal frame and prefab concrete structures ranging from 966 sq ft+.
Service FACILITY FACTS
Presented by

North Hinksey Ln
Hmm, there seems to have been an error sending your message. Please try again.
Thanks! Your message was sent.







