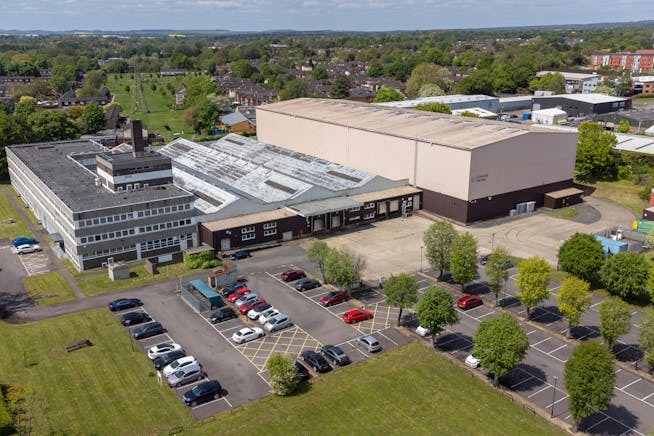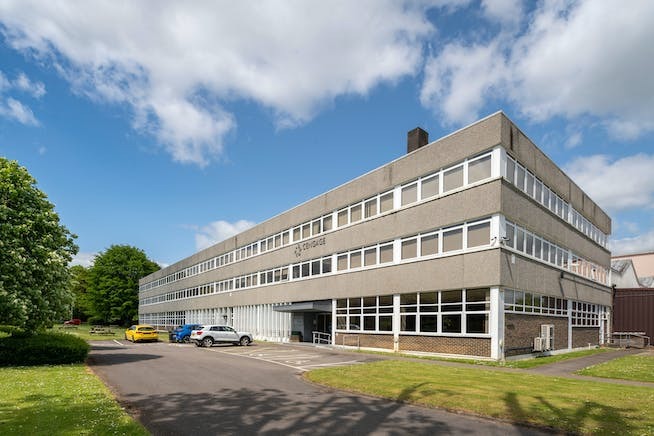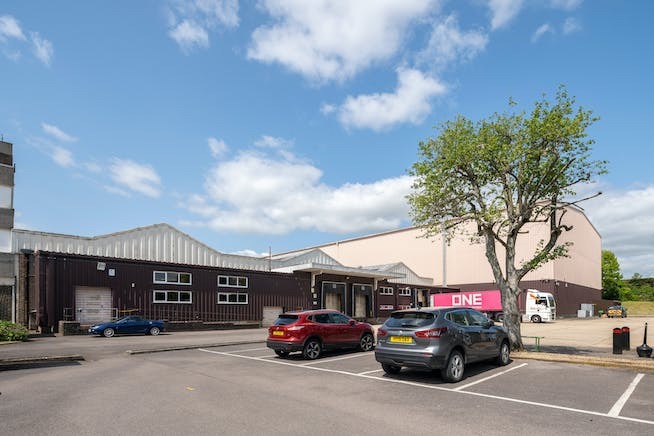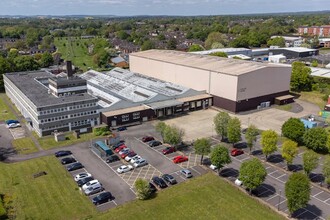
This feature is unavailable at the moment.
We apologize, but the feature you are trying to access is currently unavailable. We are aware of this issue and our team is working hard to resolve the matter.
Please check back in a few minutes. We apologize for the inconvenience.
- LoopNet Team
thank you

Your email has been sent!
Cheriton House North Way
131,785 SF 100% Leased Office Building Andover SP10 5AZ £3,750,000 (£28/SF)



Investment Highlights
- Prominent position within Walworth Business Park
- High bay warehouse with 10 metre eaves
- 200 car parking spaces
Executive Summary
The buildings were originally constructed in the 1960’s with the offices and warehousing subsequently extended in the 1980s.
The site benefits from a very low site density of circa 35%, giving scope for further development (STP).
Property Facts
Amenities
- Kitchen
- EPC - C
- Reception
- Common Parts WC Facilities
- Fully Carpeted
- Lift Access
- Air Conditioning
Space Availability
- Space
- Size
- Space Use
- Condition
- Available
The property comprises a 2nd floor office suite, which is predominantly open plan in configuration with a number of separate office and meeting rooms constructed from demountable stud partitioning. The property benefits from air conditioning providing heating and cooling, Category II lighting, Category V cabling and a carpet tiled floor throughout. Kitchen and toilet facilities are provided within the communal areas on the 2nd floor and there is a gym on the ground floor that can be utilised by the tenants. Access to the 2nd floor is via the well-presented reception area leading to the stairwell or via the passenger lift. There is ample car parking allocated to the 2nd floor. More information is available upon request.
| Space | Size | Space Use | Condition | Available |
| 2nd Floor | 12,556 SF | Office | Full Build-Out | 30 Days |
2nd Floor
| Size |
| 12,556 SF |
| Space Use |
| Office |
| Condition |
| Full Build-Out |
| Available |
| 30 Days |
2nd Floor
| Size | 12,556 SF |
| Space Use | Office |
| Condition | Full Build-Out |
| Available | 30 Days |
The property comprises a 2nd floor office suite, which is predominantly open plan in configuration with a number of separate office and meeting rooms constructed from demountable stud partitioning. The property benefits from air conditioning providing heating and cooling, Category II lighting, Category V cabling and a carpet tiled floor throughout. Kitchen and toilet facilities are provided within the communal areas on the 2nd floor and there is a gym on the ground floor that can be utilised by the tenants. Access to the 2nd floor is via the well-presented reception area leading to the stairwell or via the passenger lift. There is ample car parking allocated to the 2nd floor. More information is available upon request.
Presented by

Cheriton House | North Way
Hmm, there seems to have been an error sending your message. Please try again.
Thanks! Your message was sent.




