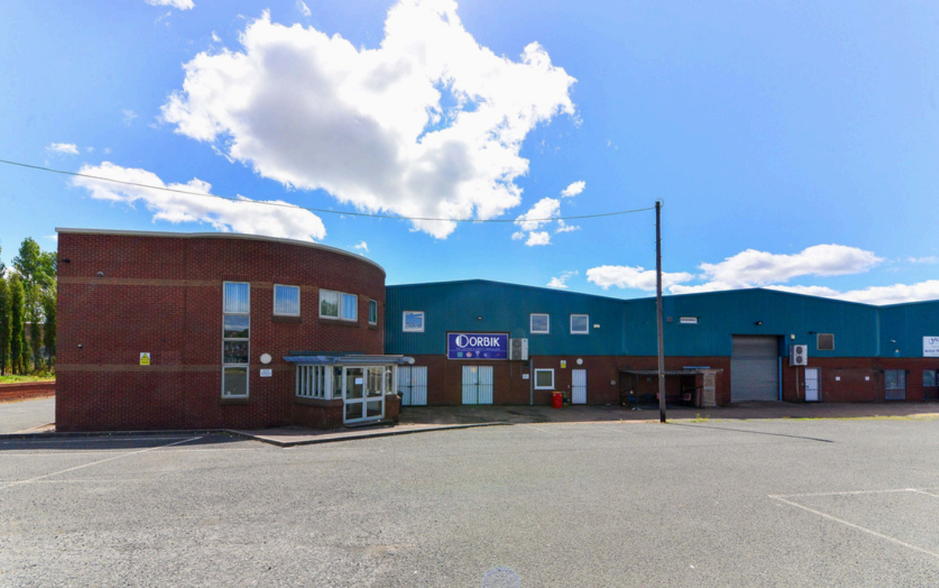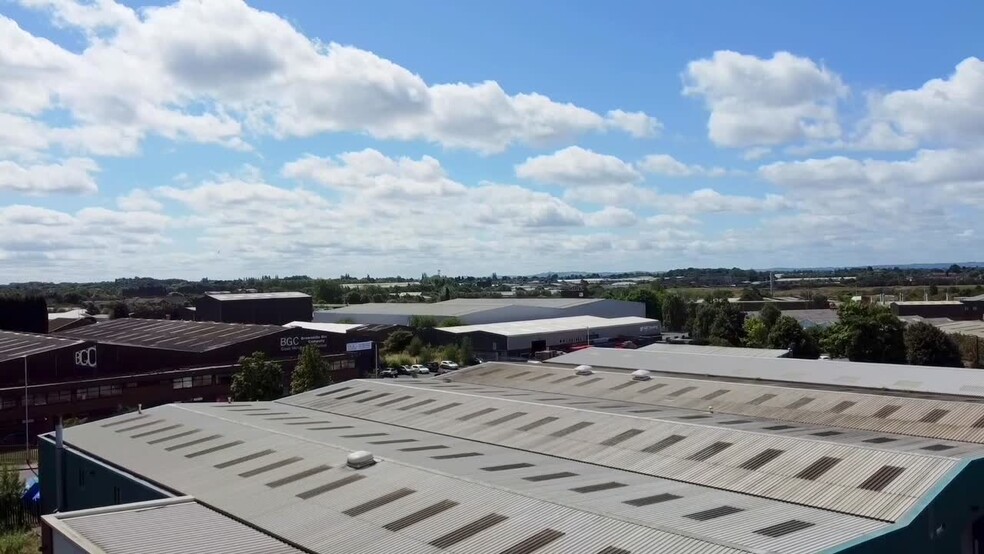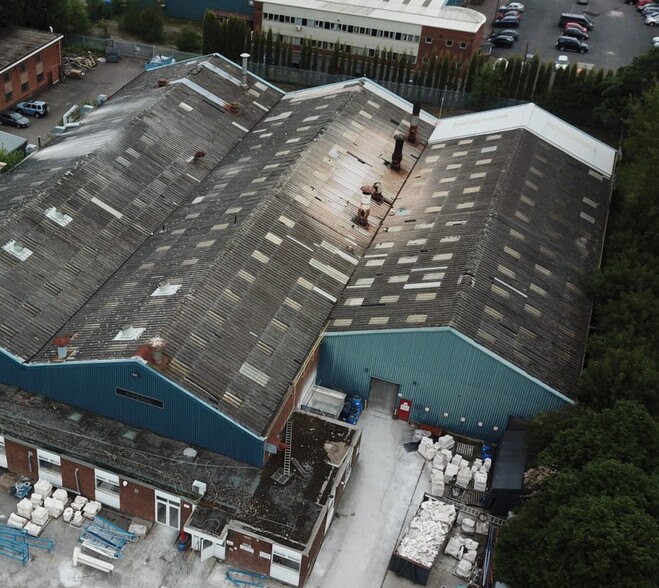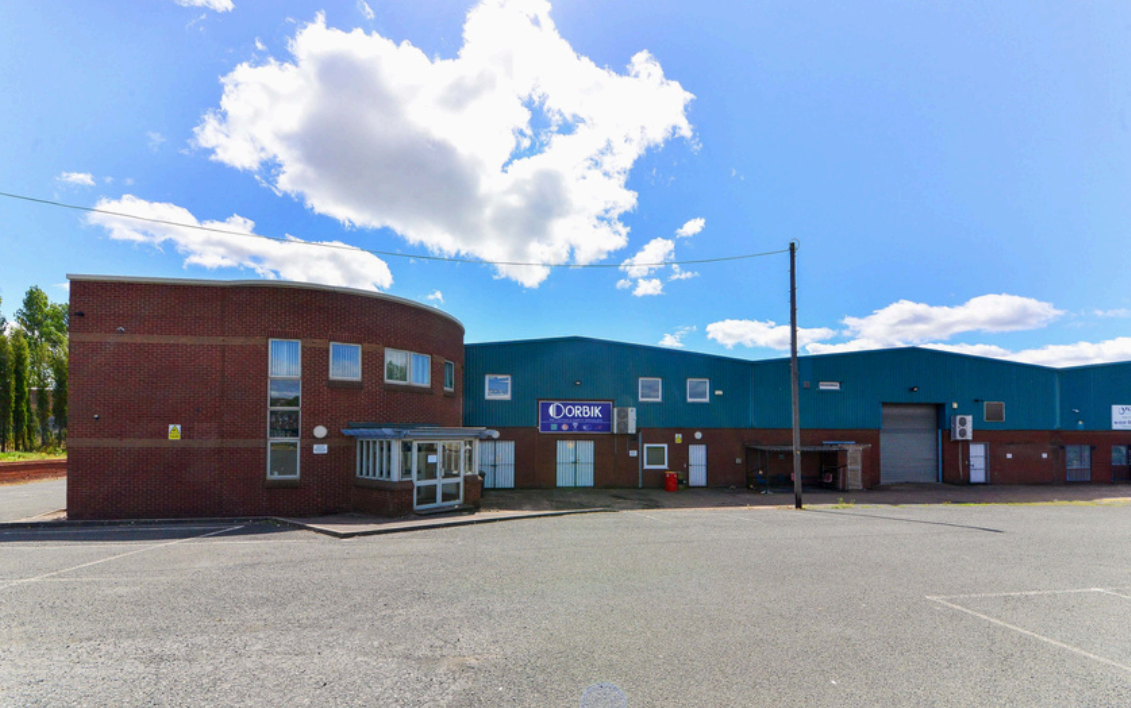Northgate Way 4,598 - 37,352 SF of Industrial Space Available in Aldridge WS9 8TX



HIGHLIGHTS
- The nearby A461 Lichfield Road provides access to the M6 Toll Road
- Accessed via Brickyard Road and Northgate
- Northgate connects to the Aldridge Bypass, leading to Walsall Town Centre
FEATURES
ALL AVAILABLE SPACES(4)
Display Rent as
- SPACE
- SIZE
- TERM
- RENT
- SPACE USE
- CONDITION
- AVAILABLE
The property is a modern end-terrace warehouse of steel portal frame construction, featuring part brick and block elevations beneath a pitched insulated roof with translucent roof lights. The unit includes a racked warehouse with concrete flooring, front and rear roller shutter access, LED lighting, substantial power and gas supply. A first-floor mezzanine offers several cellular offices and additional warehouse storage. The office space is well-appointed with suspended ceilings, inset LED lighting, carpet flooring, and emulsion-coated walls. Toilet and kitchen facilities are available on the first floor, with additional toilets in the warehouse. Externally, the property benefits from front and rear off-street loading access and a secure side yard.
- Use Class: B8
- Can be combined with additional space(s) for up to 14,781 SF of adjacent space
- Secure Storage
- Private Restrooms
- Several cellular offices
- Rear roller shutter access
- Includes 381 SF of dedicated office space
- Kitchen
- Automatic Blinds
- Mezzanine floor available
- Inset LED lighting
The property is a modern end-terrace warehouse of steel portal frame construction, featuring part brick and block elevations beneath a pitched insulated roof with translucent roof lights. The unit includes a racked warehouse with concrete flooring, front and rear roller shutter access, LED lighting, substantial power and gas supply. A first-floor mezzanine offers several cellular offices and additional warehouse storage. The office space is well-appointed with suspended ceilings, inset LED lighting, carpet flooring, and emulsion-coated walls. Toilet and kitchen facilities are available on the first floor, with additional toilets in the warehouse. Externally, the property benefits from front and rear off-street loading access and a secure side yard.
- Use Class: B8
- Can be combined with additional space(s) for up to 22,571 SF of adjacent space
- Secure Storage
- Private Restrooms
- Several cellular offices
- Rear roller shutter access
- Includes 381 SF of dedicated office space
- Kitchen
- Automatic Blinds
- Mezzanine floor available
- Inset LED lighting
The property is a modern end-terrace warehouse of steel portal frame construction, featuring part brick and block elevations beneath a pitched insulated roof with translucent roof lights. The unit includes a racked warehouse with concrete flooring, front and rear roller shutter access, LED lighting, substantial power and gas supply. A first-floor mezzanine offers several cellular offices and additional warehouse storage. The office space is well-appointed with suspended ceilings, inset LED lighting, carpet flooring, and emulsion-coated walls. Toilet and kitchen facilities are available on the first floor, with additional toilets in the warehouse. Externally, the property benefits from front and rear off-street loading access and a secure side yard.
- Use Class: B8
- Can be combined with additional space(s) for up to 14,781 SF of adjacent space
- Secure Storage
- Private Restrooms
- Several cellular offices
- Rear roller shutter access
- Includes 4,598 SF of dedicated office space
- Kitchen
- Automatic Blinds
- Mezzanine floor available
- Inset LED lighting
The property is a modern end-terrace warehouse of steel portal frame construction, featuring part brick and block elevations beneath a pitched insulated roof with translucent roof lights. The unit includes a racked warehouse with concrete flooring, front and rear roller shutter access, LED lighting, substantial power and gas supply. A first-floor mezzanine offers several cellular offices and additional warehouse storage. The office space is well-appointed with suspended ceilings, inset LED lighting, carpet flooring, and emulsion-coated walls. Toilet and kitchen facilities are available on the first floor, with additional toilets in the warehouse. Externally, the property benefits from front and rear off-street loading access and a secure side yard.
- Use Class: B8
- Can be combined with additional space(s) for up to 22,571 SF of adjacent space
- Secure Storage
- Private Restrooms
- Several cellular offices
- Rear roller shutter access
- Includes 1,759 SF of dedicated office space
- Kitchen
- Automatic Blinds
- Mezzanine floor available
- Inset LED lighting
| Space | Size | Term | Rent | Space Use | Condition | Available |
| Ground - 3 | 10,183 SF | Negotiable | £3.89 /SF/PA | Industrial | Full Build-Out | Now |
| Ground - 4 | 11,161 SF | Negotiable | £4.01 /SF/PA | Industrial | Full Build-Out | Now |
| Mezzanine - 3 | 4,598 SF | Negotiable | £3.89 /SF/PA | Industrial | Full Build-Out | Now |
| Mezzanine - 4 | 11,410 SF | Negotiable | £4.01 /SF/PA | Industrial | Full Build-Out | Now |
Ground - 3
| Size |
| 10,183 SF |
| Term |
| Negotiable |
| Rent |
| £3.89 /SF/PA |
| Space Use |
| Industrial |
| Condition |
| Full Build-Out |
| Available |
| Now |
Ground - 4
| Size |
| 11,161 SF |
| Term |
| Negotiable |
| Rent |
| £4.01 /SF/PA |
| Space Use |
| Industrial |
| Condition |
| Full Build-Out |
| Available |
| Now |
Mezzanine - 3
| Size |
| 4,598 SF |
| Term |
| Negotiable |
| Rent |
| £3.89 /SF/PA |
| Space Use |
| Industrial |
| Condition |
| Full Build-Out |
| Available |
| Now |
Mezzanine - 4
| Size |
| 11,410 SF |
| Term |
| Negotiable |
| Rent |
| £4.01 /SF/PA |
| Space Use |
| Industrial |
| Condition |
| Full Build-Out |
| Available |
| Now |
PROPERTY OVERVIEW
The property is situated on Northgate Way, accessed via Brickyard Road and Northgate, about a mile from Aldridge Town Centre. Northgate connects to the Aldridge Bypass, leading to Walsall Town Centre, 2 miles southwest, and J10 of the M6 motorway. The nearby A461 Lichfield Road provides access to the M6 Toll Road, 4 miles to the north, and Birmingham City Centre, approximately 9 miles to the south.









