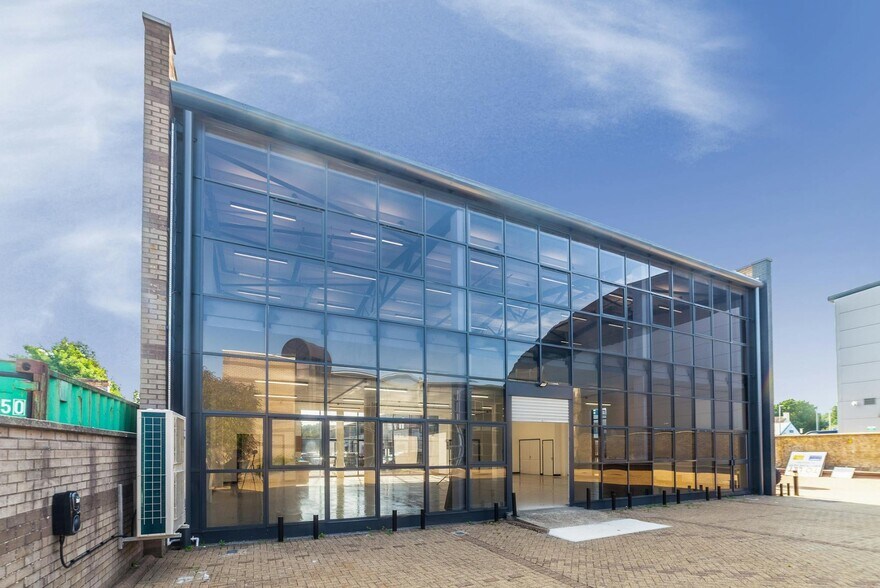Oakcroft Rd 2,391 - 4,812 SF of Office Space Available in Chessington KT9 1RH



HIGHLIGHTS
- Conveniently located on Oakcroft Road
- Tolworth Railway station is a 19-minute walk
- Junction 9 of the M25 is less than 5 miles away
ALL AVAILABLE SPACES(2)
Display Rent as
- SPACE
- SIZE
- TERM
- RENT
- SPACE USE
- CONDITION
- AVAILABLE
Warehouse/ business unit available to let. The premises comprises a modern two-storey self-contained warehouse / business unit with light industrial space on the ground floor and office space on the first floor. The building is refurbished throughout. It benefits from roller shutters providing direct access into the ground floor. The unit is in secure, gated courtyard(s) with forecourt parking to the front. - Private gated estate - Fully-refurbished warehouse / business unit - Gas fired central heating throughout - Entry phone system - Three phase power - Double glazed tinted windows - Roller shutter loading door(s) - Male and female toilets with shower(s) - Fully carpeted - Car-parking spaces - Kitchenettes
- Use Class: E
- Fits 7 - 20 People
- Central Heating System
- Automatic Blinds
- Fully-refurbished warehouse / business unit
- Private gated estate
- Mostly Open Floor Plan Layout
- Can be combined with additional space(s) for up to 4,812 SF of adjacent space
- Fully Carpeted
- Private Restrooms
- Double glazed tinted windows
Warehouse/ business unit available to let. The premises comprises a modern two-storey self-contained warehouse / business unit with light industrial space on the ground floor and office space on the first floor. The building is refurbished throughout. It benefits from roller shutters providing direct access into the ground floor. The unit is in secure, gated courtyard(s) with forecourt parking to the front. - Private gated estate - Fully-refurbished warehouse / business unit - Gas fired central heating throughout - Entry phone system - Three phase power - Double glazed tinted windows - Roller shutter loading door(s) - Male and female toilets with shower(s) - Fully carpeted - Car-parking spaces - Kitchenettes
- Use Class: E
- Fits 6 - 20 People
- Central Heating System
- Automatic Blinds
- Fully-refurbished warehouse / business unit
- Private gated estate
- Mostly Open Floor Plan Layout
- Can be combined with additional space(s) for up to 4,812 SF of adjacent space
- Fully Carpeted
- Private Restrooms
- Double glazed tinted windows
| Space | Size | Term | Rent | Space Use | Condition | Available |
| Ground, Ste B | 2,421 SF | Negotiable | £20.00 /SF/PA | Office | Shell Space | Now |
| 1st Floor, Ste B | 2,391 SF | Negotiable | £20.00 /SF/PA | Office | Shell Space | Now |
Ground, Ste B
| Size |
| 2,421 SF |
| Term |
| Negotiable |
| Rent |
| £20.00 /SF/PA |
| Space Use |
| Office |
| Condition |
| Shell Space |
| Available |
| Now |
1st Floor, Ste B
| Size |
| 2,391 SF |
| Term |
| Negotiable |
| Rent |
| £20.00 /SF/PA |
| Space Use |
| Office |
| Condition |
| Shell Space |
| Available |
| Now |
PROPERTY OVERVIEW
The property is conveniently located on Oakcroft Road within 500 metres of the A3 Kingston By-Pass, accessed either from the Tolworth or Hook roundabouts. Junction 9 of the M25 is less than 5 miles away, giving easy access to the national motorway network, and to Heathrow and Gatwick. Tolworth Railway station is a 19-minute walk, offering a direct, 33-minute rail service to London Waterloo.
- EPC - E
- Roller Shutters
- Storage Space












