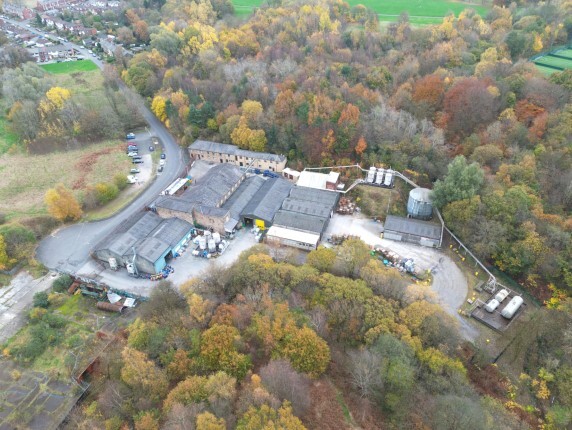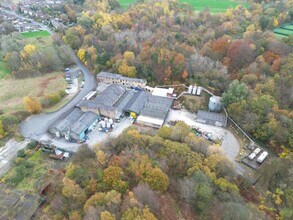
This feature is unavailable at the moment.
We apologize, but the feature you are trying to access is currently unavailable. We are aware of this issue and our team is working hard to resolve the matter.
Please check back in a few minutes. We apologize for the inconvenience.
- LoopNet Team
thank you

Your email has been sent!
Victoria Works Oakenbottom Rd
935 - 48,159 SF of Industrial Space Available in Bolton BL2 6DP

Highlights
- On site parking
- Good location with Bolton 0.5 miles away
- Expansion land available
Features
all available spaces(3)
Display Rent as
- Space
- Size
- Term
- Rent
- Space Use
- Condition
- Available
The site currently comprises of a mix of office, storage, manufacturing and laboratory accommodation. The space can be sub divided from 945 sf or the entire site can be taken totalling 48,159 sf. There is also an operational site of 3.122 acres, an expansion site of 1.628 acres and parking of 0.63 acres. The units are available by the way of new leases, on terms to be negotiated.
- Use Class: B2
- Kitchen
- Automatic Blinds
- Roller shutter
- Mix of office, storage, manufacturing & laboratory
- Can be combined with additional space(s) for up to 48,159 SF of adjacent space
- Secure Storage
- Private Restrooms
- Canteen accommodation
The site currently comprises of a mix of office, storage, manufacturing and laboratory accommodation. The space can be sub divided from 945 sf or the entire site can be taken totalling 48,159 sf. There is also an operational site of 3.122 acres, an expansion site of 1.628 acres and parking of 0.63 acres. The units are available by the way of new leases, on terms to be negotiated.
- Use Class: B2
- Kitchen
- Automatic Blinds
- Roller shutter
- Mix of office, storage, manufacturing & laboratory
- Can be combined with additional space(s) for up to 48,159 SF of adjacent space
- Secure Storage
- Private Restrooms
- Canteen accommodation
The site currently comprises of a mix of office, storage, manufacturing and laboratory accommodation. The space can be sub divided from 945 sf or the entire site can be taken totalling 48,159 sf. There is also an operational site of 3.122 acres, an expansion site of 1.628 acres and parking of 0.63 acres. The units are available by the way of new leases, on terms to be negotiated.
- Use Class: B2
- Kitchen
- Automatic Blinds
- Roller shutter
- Mix of office, storage, manufacturing & laboratory
- Can be combined with additional space(s) for up to 48,159 SF of adjacent space
- Secure Storage
- Private Restrooms
- Canteen accommodation
- operational site of 3.122 acres
| Space | Size | Term | Rent | Space Use | Condition | Available |
| Ground | 935-35,686 SF | Negotiable | Upon Application Upon Application Upon Application Upon Application Upon Application Upon Application | Industrial | Partial Build-Out | Now |
| 1st Floor | 9,035 SF | Negotiable | Upon Application Upon Application Upon Application Upon Application Upon Application Upon Application | Industrial | Partial Build-Out | Now |
| 2nd Floor | 3,438 SF | Negotiable | Upon Application Upon Application Upon Application Upon Application Upon Application Upon Application | Industrial | Partial Build-Out | Now |
Ground
| Size |
| 935-35,686 SF |
| Term |
| Negotiable |
| Rent |
| Upon Application Upon Application Upon Application Upon Application Upon Application Upon Application |
| Space Use |
| Industrial |
| Condition |
| Partial Build-Out |
| Available |
| Now |
1st Floor
| Size |
| 9,035 SF |
| Term |
| Negotiable |
| Rent |
| Upon Application Upon Application Upon Application Upon Application Upon Application Upon Application |
| Space Use |
| Industrial |
| Condition |
| Partial Build-Out |
| Available |
| Now |
2nd Floor
| Size |
| 3,438 SF |
| Term |
| Negotiable |
| Rent |
| Upon Application Upon Application Upon Application Upon Application Upon Application Upon Application |
| Space Use |
| Industrial |
| Condition |
| Partial Build-Out |
| Available |
| Now |
Ground
| Size | 935-35,686 SF |
| Term | Negotiable |
| Rent | Upon Application |
| Space Use | Industrial |
| Condition | Partial Build-Out |
| Available | Now |
The site currently comprises of a mix of office, storage, manufacturing and laboratory accommodation. The space can be sub divided from 945 sf or the entire site can be taken totalling 48,159 sf. There is also an operational site of 3.122 acres, an expansion site of 1.628 acres and parking of 0.63 acres. The units are available by the way of new leases, on terms to be negotiated.
- Use Class: B2
- Can be combined with additional space(s) for up to 48,159 SF of adjacent space
- Kitchen
- Secure Storage
- Automatic Blinds
- Private Restrooms
- Roller shutter
- Canteen accommodation
- Mix of office, storage, manufacturing & laboratory
1st Floor
| Size | 9,035 SF |
| Term | Negotiable |
| Rent | Upon Application |
| Space Use | Industrial |
| Condition | Partial Build-Out |
| Available | Now |
The site currently comprises of a mix of office, storage, manufacturing and laboratory accommodation. The space can be sub divided from 945 sf or the entire site can be taken totalling 48,159 sf. There is also an operational site of 3.122 acres, an expansion site of 1.628 acres and parking of 0.63 acres. The units are available by the way of new leases, on terms to be negotiated.
- Use Class: B2
- Can be combined with additional space(s) for up to 48,159 SF of adjacent space
- Kitchen
- Secure Storage
- Automatic Blinds
- Private Restrooms
- Roller shutter
- Canteen accommodation
- Mix of office, storage, manufacturing & laboratory
2nd Floor
| Size | 3,438 SF |
| Term | Negotiable |
| Rent | Upon Application |
| Space Use | Industrial |
| Condition | Partial Build-Out |
| Available | Now |
The site currently comprises of a mix of office, storage, manufacturing and laboratory accommodation. The space can be sub divided from 945 sf or the entire site can be taken totalling 48,159 sf. There is also an operational site of 3.122 acres, an expansion site of 1.628 acres and parking of 0.63 acres. The units are available by the way of new leases, on terms to be negotiated.
- Use Class: B2
- Can be combined with additional space(s) for up to 48,159 SF of adjacent space
- Kitchen
- Secure Storage
- Automatic Blinds
- Private Restrooms
- Roller shutter
- Canteen accommodation
- Mix of office, storage, manufacturing & laboratory
- operational site of 3.122 acres
Property Overview
The site comprises of a complex of traditional stone-built manufacturing accommodation together with modern portal framed units. Externally there is a yard within the curtilage of the main site, an additional car park lies adjacent to the main site and a further expansion land beyond is also with the demise. The premises are situated on Oakenbottom Road, which is just off the A58 Bury Road in Bolton. The premises are approximately 0.5 miles to the east of Bolton Town Centre, approximately 7 miles North of Manchester City Centre.
Manufacturing FACILITY FACTS
Presented by

Victoria Works | Oakenbottom Rd
Hmm, there seems to have been an error sending your message. Please try again.
Thanks! Your message was sent.



