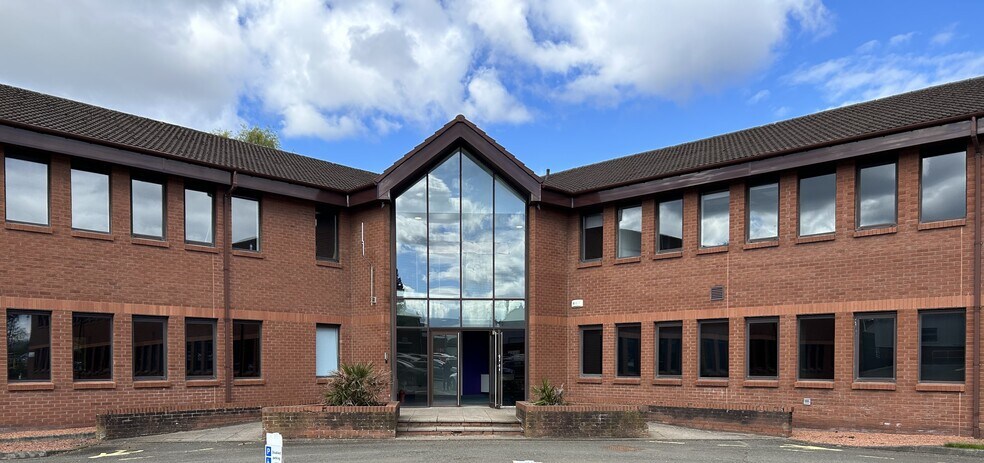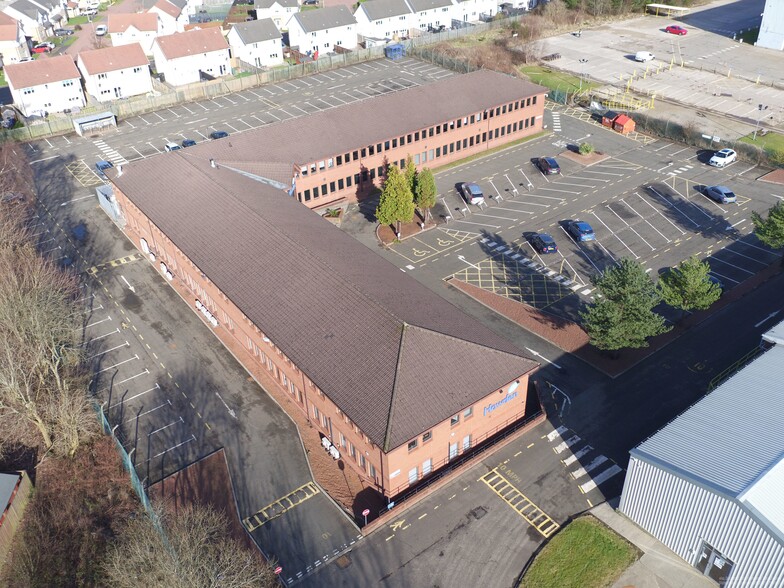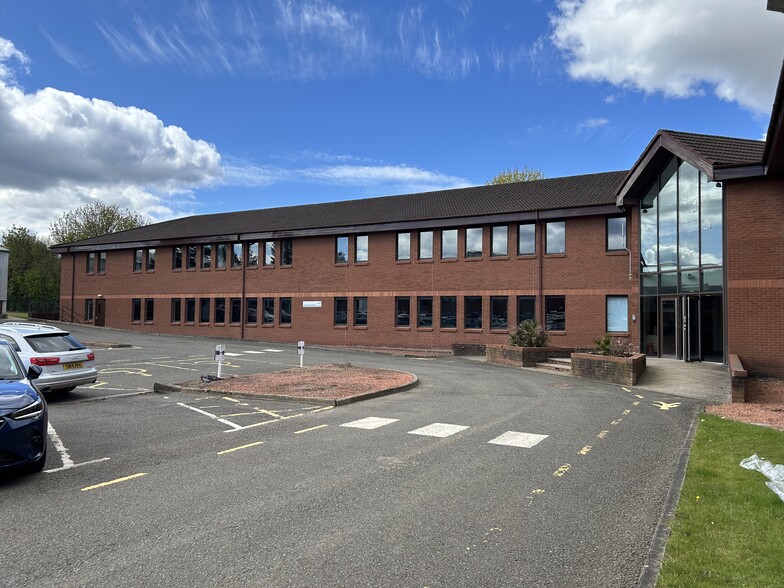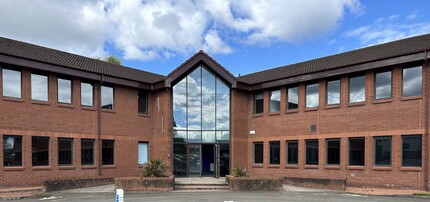
This feature is unavailable at the moment.
We apologize, but the feature you are trying to access is currently unavailable. We are aware of this issue and our team is working hard to resolve the matter.
Please check back in a few minutes. We apologize for the inconvenience.
- LoopNet Team
thank you

Your email has been sent!
Turbine House Old Govan Rd
1,145 - 21,370 SF of Office Space Available in Renfrew PA4 8XJ



Highlights
- Large car park.
- Great transport links.
- Reception area.
all available spaces(5)
Display Rent as
- Space
- Size
- Term
- Rent
- Space Use
- Condition
- Available
Office space with the following specification, Suspended ceilings, recessed LED lighting, perimeter trunking, high speed internet, dedicated kitchens, WC and accessible toilets, shower facilities and with equality act access.
- Use Class: Class 4
- Mostly Open Floor Plan Layout
- Can be combined with additional space(s) for up to 21,370 SF of adjacent space
- Drop Ceilings
- Common Parts WC Facilities
- Suspended ceilings.
- Equality act accessible.
- Fully Built-Out as Standard Office
- Fits 16 - 49 People
- Kitchen
- Shower Facilities
- Perimeter Trunking
- WC and staff facilities.
Office space with the following specification, Suspended ceilings, recessed LED lighting, perimeter trunking, high speed internet, dedicated kitchens, WC and accessible toilets, shower facilities and with equality act access.
- Use Class: Class 4
- Mostly Open Floor Plan Layout
- Can be combined with additional space(s) for up to 21,370 SF of adjacent space
- Drop Ceilings
- Common Parts WC Facilities
- Suspended ceilings.
- Equality act accessible.
- Fully Built-Out as Standard Office
- Fits 11 - 36 People
- Kitchen
- Shower Facilities
- Perimeter Trunking
- WC and staff facilities.
Office space with the following specification, Suspended ceilings, recessed LED lighting, perimeter trunking, high speed internet, dedicated kitchens, WC and accessible toilets, shower facilities and with equality act access.
- Use Class: Class 4
- Mostly Open Floor Plan Layout
- Can be combined with additional space(s) for up to 21,370 SF of adjacent space
- Drop Ceilings
- Common Parts WC Facilities
- Suspended ceilings.
- Equality act accessible.
- Fully Built-Out as Standard Office
- Fits 14 - 44 People
- Kitchen
- Shower Facilities
- Perimeter Trunking
- WC and staff facilities.
Office space with the following specification, Suspended ceilings, recessed LED lighting, perimeter trunking, high speed internet, dedicated kitchens, WC and accessible toilets, shower facilities and with equality act access.
- Use Class: Class 4
- Mostly Open Floor Plan Layout
- Can be combined with additional space(s) for up to 21,370 SF of adjacent space
- Drop Ceilings
- Common Parts WC Facilities
- Suspended ceilings.
- Equality act accessible.
- Fully Built-Out as Standard Office
- Fits 3 - 10 People
- Kitchen
- Shower Facilities
- Perimeter Trunking
- WC and staff facilities.
Office space with the following specification, Suspended ceilings, recessed LED lighting, perimeter trunking, high speed internet, dedicated kitchens, WC and accessible toilets, shower facilities and with equality act access.
- Use Class: Class 4
- Mostly Open Floor Plan Layout
- Can be combined with additional space(s) for up to 21,370 SF of adjacent space
- Drop Ceilings
- Common Parts WC Facilities
- Suspended ceilings.
- Equality act accessible.
- Fully Built-Out as Standard Office
- Fits 11 - 36 People
- Kitchen
- Shower Facilities
- Perimeter Trunking
- WC and staff facilities.
| Space | Size | Term | Rent | Space Use | Condition | Available |
| Ground, Ste East | 6,049 SF | Negotiable | £15.00 /SF/PA £1.25 /SF/MO £161.46 /m²/PA £13.45 /m²/MO £90,735 /PA £7,561 /MO | Office | Full Build-Out | Now |
| Ground, Ste South | 4,392 SF | Negotiable | £15.00 /SF/PA £1.25 /SF/MO £161.46 /m²/PA £13.45 /m²/MO £65,880 /PA £5,490 /MO | Office | Full Build-Out | Now |
| 1st Floor, Ste East | 5,392 SF | Negotiable | £15.00 /SF/PA £1.25 /SF/MO £161.46 /m²/PA £13.45 /m²/MO £80,880 /PA £6,740 /MO | Office | Full Build-Out | Now |
| 1st Floor, Ste North | 1,145 SF | Negotiable | £15.00 /SF/PA £1.25 /SF/MO £161.46 /m²/PA £13.45 /m²/MO £17,175 /PA £1,431 /MO | Office | Full Build-Out | Now |
| 1st Floor, Ste South | 4,392 SF | Negotiable | £15.00 /SF/PA £1.25 /SF/MO £161.46 /m²/PA £13.45 /m²/MO £65,880 /PA £5,490 /MO | Office | Full Build-Out | Now |
Ground, Ste East
| Size |
| 6,049 SF |
| Term |
| Negotiable |
| Rent |
| £15.00 /SF/PA £1.25 /SF/MO £161.46 /m²/PA £13.45 /m²/MO £90,735 /PA £7,561 /MO |
| Space Use |
| Office |
| Condition |
| Full Build-Out |
| Available |
| Now |
Ground, Ste South
| Size |
| 4,392 SF |
| Term |
| Negotiable |
| Rent |
| £15.00 /SF/PA £1.25 /SF/MO £161.46 /m²/PA £13.45 /m²/MO £65,880 /PA £5,490 /MO |
| Space Use |
| Office |
| Condition |
| Full Build-Out |
| Available |
| Now |
1st Floor, Ste East
| Size |
| 5,392 SF |
| Term |
| Negotiable |
| Rent |
| £15.00 /SF/PA £1.25 /SF/MO £161.46 /m²/PA £13.45 /m²/MO £80,880 /PA £6,740 /MO |
| Space Use |
| Office |
| Condition |
| Full Build-Out |
| Available |
| Now |
1st Floor, Ste North
| Size |
| 1,145 SF |
| Term |
| Negotiable |
| Rent |
| £15.00 /SF/PA £1.25 /SF/MO £161.46 /m²/PA £13.45 /m²/MO £17,175 /PA £1,431 /MO |
| Space Use |
| Office |
| Condition |
| Full Build-Out |
| Available |
| Now |
1st Floor, Ste South
| Size |
| 4,392 SF |
| Term |
| Negotiable |
| Rent |
| £15.00 /SF/PA £1.25 /SF/MO £161.46 /m²/PA £13.45 /m²/MO £65,880 /PA £5,490 /MO |
| Space Use |
| Office |
| Condition |
| Full Build-Out |
| Available |
| Now |
Ground, Ste East
| Size | 6,049 SF |
| Term | Negotiable |
| Rent | £15.00 /SF/PA |
| Space Use | Office |
| Condition | Full Build-Out |
| Available | Now |
Office space with the following specification, Suspended ceilings, recessed LED lighting, perimeter trunking, high speed internet, dedicated kitchens, WC and accessible toilets, shower facilities and with equality act access.
- Use Class: Class 4
- Fully Built-Out as Standard Office
- Mostly Open Floor Plan Layout
- Fits 16 - 49 People
- Can be combined with additional space(s) for up to 21,370 SF of adjacent space
- Kitchen
- Drop Ceilings
- Shower Facilities
- Common Parts WC Facilities
- Perimeter Trunking
- Suspended ceilings.
- WC and staff facilities.
- Equality act accessible.
Ground, Ste South
| Size | 4,392 SF |
| Term | Negotiable |
| Rent | £15.00 /SF/PA |
| Space Use | Office |
| Condition | Full Build-Out |
| Available | Now |
Office space with the following specification, Suspended ceilings, recessed LED lighting, perimeter trunking, high speed internet, dedicated kitchens, WC and accessible toilets, shower facilities and with equality act access.
- Use Class: Class 4
- Fully Built-Out as Standard Office
- Mostly Open Floor Plan Layout
- Fits 11 - 36 People
- Can be combined with additional space(s) for up to 21,370 SF of adjacent space
- Kitchen
- Drop Ceilings
- Shower Facilities
- Common Parts WC Facilities
- Perimeter Trunking
- Suspended ceilings.
- WC and staff facilities.
- Equality act accessible.
1st Floor, Ste East
| Size | 5,392 SF |
| Term | Negotiable |
| Rent | £15.00 /SF/PA |
| Space Use | Office |
| Condition | Full Build-Out |
| Available | Now |
Office space with the following specification, Suspended ceilings, recessed LED lighting, perimeter trunking, high speed internet, dedicated kitchens, WC and accessible toilets, shower facilities and with equality act access.
- Use Class: Class 4
- Fully Built-Out as Standard Office
- Mostly Open Floor Plan Layout
- Fits 14 - 44 People
- Can be combined with additional space(s) for up to 21,370 SF of adjacent space
- Kitchen
- Drop Ceilings
- Shower Facilities
- Common Parts WC Facilities
- Perimeter Trunking
- Suspended ceilings.
- WC and staff facilities.
- Equality act accessible.
1st Floor, Ste North
| Size | 1,145 SF |
| Term | Negotiable |
| Rent | £15.00 /SF/PA |
| Space Use | Office |
| Condition | Full Build-Out |
| Available | Now |
Office space with the following specification, Suspended ceilings, recessed LED lighting, perimeter trunking, high speed internet, dedicated kitchens, WC and accessible toilets, shower facilities and with equality act access.
- Use Class: Class 4
- Fully Built-Out as Standard Office
- Mostly Open Floor Plan Layout
- Fits 3 - 10 People
- Can be combined with additional space(s) for up to 21,370 SF of adjacent space
- Kitchen
- Drop Ceilings
- Shower Facilities
- Common Parts WC Facilities
- Perimeter Trunking
- Suspended ceilings.
- WC and staff facilities.
- Equality act accessible.
1st Floor, Ste South
| Size | 4,392 SF |
| Term | Negotiable |
| Rent | £15.00 /SF/PA |
| Space Use | Office |
| Condition | Full Build-Out |
| Available | Now |
Office space with the following specification, Suspended ceilings, recessed LED lighting, perimeter trunking, high speed internet, dedicated kitchens, WC and accessible toilets, shower facilities and with equality act access.
- Use Class: Class 4
- Fully Built-Out as Standard Office
- Mostly Open Floor Plan Layout
- Fits 11 - 36 People
- Can be combined with additional space(s) for up to 21,370 SF of adjacent space
- Kitchen
- Drop Ceilings
- Shower Facilities
- Common Parts WC Facilities
- Perimeter Trunking
- Suspended ceilings.
- WC and staff facilities.
- Equality act accessible.
Property Overview
Turbine House is an office property arranged over two storeys of masonry construction. The property occupies a high profile location on the main access road linking Junction 26 - M8 with the Braehead Park area. The subjects are 1 mile from Renfrew town centre (approx. 22,500 population) and 6 miles west of Glasgow city centre.
- 24 Hour Access
- Controlled Access
- Kitchen
- Common Parts WC Facilities
- Perimeter Trunking
- Shower Facilities
- Suspended Ceilings
PROPERTY FACTS
Presented by
Company Not Provided
Turbine House | Old Govan Rd
Hmm, there seems to have been an error sending your message. Please try again.
Thanks! Your message was sent.







