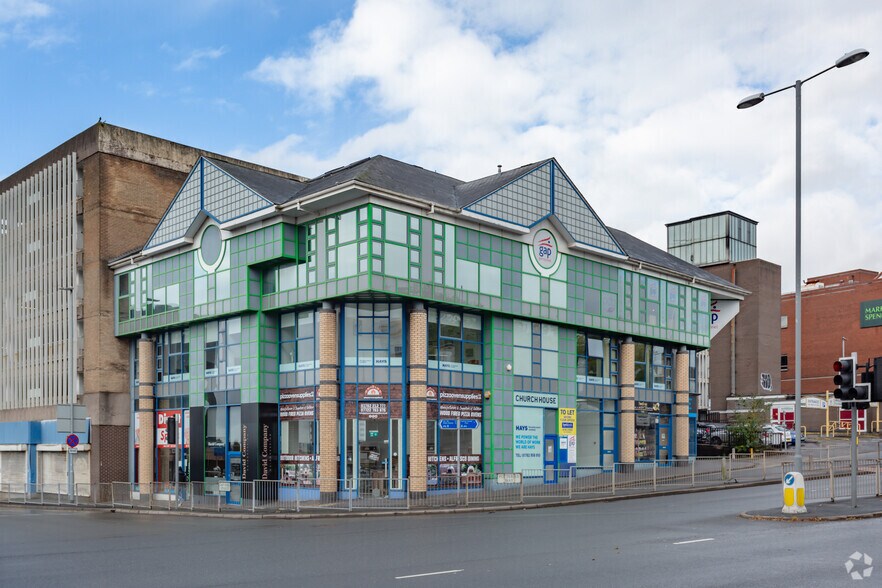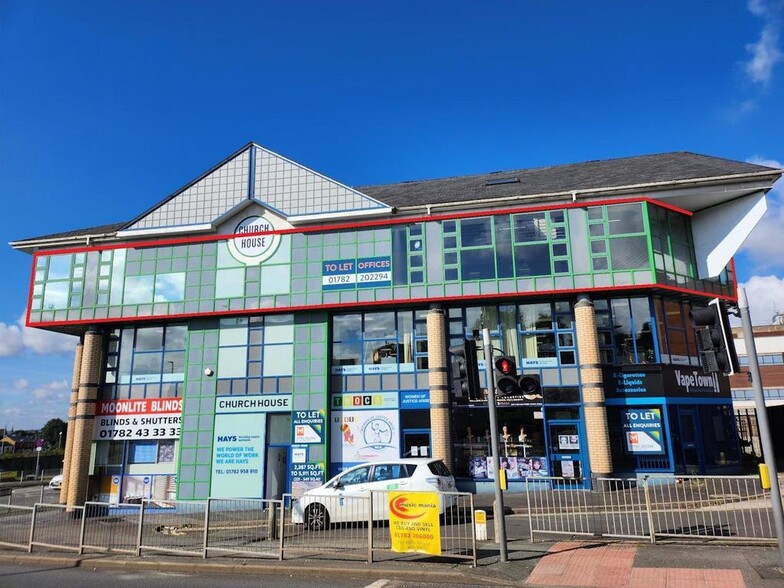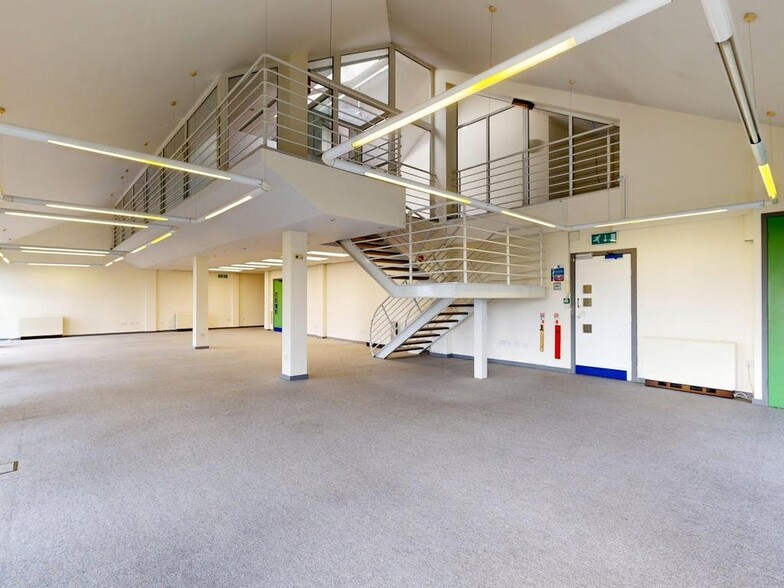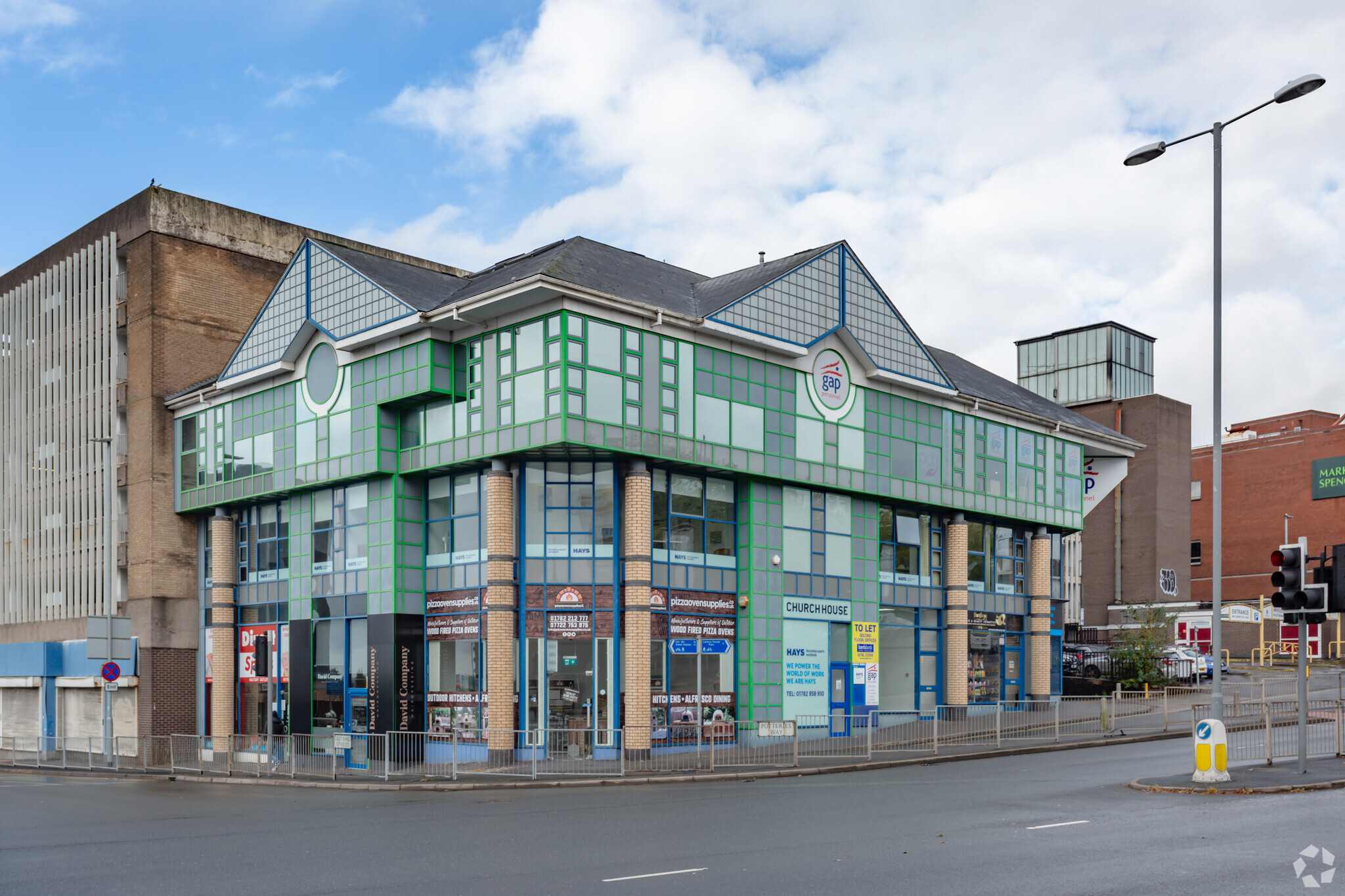Church House Old Hall St 439 - 6,350 SF of Space Available in Stoke On Trent ST1 3AU



Display Rent as
- SPACE
- SIZE
- TERM
- RENT
- SPACE USE
- CONDITION
- AVAILABLE
The unit comprises of ground floor Class E space with fully glazed frontage, suspended ceiling incorporating recessed lighting, carpeted floor and w/c and kitchen area to the rear.
- Use Class: E
- Located in-line with other retail
- Fully Carpeted
- Energy Performance Rating - C
- New flexible lease
- Carpeted floor
- Partially Built-Out as Standard Retail Space
- Kitchen
- Secure Storage
- Private Restrooms
- Fully glazed frontage
| Space | Size | Term | Rent | Space Use | Condition | Available |
| Ground, Ste 1 | 439 SF | 1-5 Years | £6,750 /PA | Retail | Partial Build-Out | Now |
Ground, Ste 1
| Size |
| 439 SF |
| Term |
| 1-5 Years |
| Rent |
| £6,750 /PA |
| Space Use |
| Retail |
| Condition |
| Partial Build-Out |
| Available |
| Now |
- SPACE
- SIZE
- TERM
- RENT
- SPACE USE
- CONDITION
- AVAILABLE
The unit comprises of ground floor Class E space with fully glazed frontage, suspended ceiling incorporating recessed lighting, carpeted floor and w/c and kitchen area to the rear.
- Use Class: E
- Located in-line with other retail
- Fully Carpeted
- Energy Performance Rating - C
- New flexible lease
- Carpeted floor
- Partially Built-Out as Standard Retail Space
- Kitchen
- Secure Storage
- Private Restrooms
- Fully glazed frontage
The property is available on an internal repairing and insuring lease on flexible lease terms to be agreed. Suite 3 - £20,000 + VAT per annum.
- Use Class: E
- Can be combined with additional space(s) for up to 2,387 SF of adjacent space
- Private Restrooms
- Electric heating
- Mostly Open Floor Plan Layout
- Located in-line with other retail
- Various lighting
- Raised floors
The property is available on an internal repairing and insuring lease on flexible lease terms to be agreed. Suite 3 - £20,000 + VAT per annum.
- Use Class: E
- Can be combined with additional space(s) for up to 3,524 SF of adjacent space
- Private Restrooms
- Electric heating
- Mostly Open Floor Plan Layout
- Located in-line with other retail
- Various lighting
- Raised floors
The property is available on an internal repairing and insuring lease on flexible lease terms to be agreed. Suite 3 - £20,000 + VAT per annum.
- Use Class: E
- Can be combined with additional space(s) for up to 2,387 SF of adjacent space
- Private Restrooms
- Electric heating
- Mostly Open Floor Plan Layout
- Located in-line with other retail
- Various lighting
- Raised floors
The property is available on an internal repairing and insuring lease on flexible lease terms to be agreed. Suite 3 - £20,000 + VAT per annum.
- Use Class: E
- Can be combined with additional space(s) for up to 3,524 SF of adjacent space
- Private Restrooms
- Electric heating
- Mostly Open Floor Plan Layout
- Located in-line with other retail
- Various lighting
- Raised floors
| Space | Size | Term | Rent | Space Use | Condition | Available |
| Ground, Ste 1 | 439 SF | 1-5 Years | £6,750 /PA | Retail | Partial Build-Out | Now |
| Ground, Ste 3 | 1,577 SF | Negotiable | £13,215 /PA | Office | Spec Suite | Now |
| Ground, Ste 4 | 2,583 SF | Negotiable | £21,646 /PA | Office | Spec Suite | Now |
| Mezzanine, Ste 3 | 810 SF | Negotiable | £6,788 /PA | Office | Spec Suite | Now |
| Mezzanine, Ste 4 | 941 SF | Negotiable | £7,886 /PA | Office | Spec Suite | Now |
Ground, Ste 1
| Size |
| 439 SF |
| Term |
| 1-5 Years |
| Rent |
| £6,750 /PA |
| Space Use |
| Retail |
| Condition |
| Partial Build-Out |
| Available |
| Now |
Ground, Ste 3
| Size |
| 1,577 SF |
| Term |
| Negotiable |
| Rent |
| £13,215 /PA |
| Space Use |
| Office |
| Condition |
| Spec Suite |
| Available |
| Now |
Ground, Ste 4
| Size |
| 2,583 SF |
| Term |
| Negotiable |
| Rent |
| £21,646 /PA |
| Space Use |
| Office |
| Condition |
| Spec Suite |
| Available |
| Now |
Mezzanine, Ste 3
| Size |
| 810 SF |
| Term |
| Negotiable |
| Rent |
| £6,788 /PA |
| Space Use |
| Office |
| Condition |
| Spec Suite |
| Available |
| Now |
Mezzanine, Ste 4
| Size |
| 941 SF |
| Term |
| Negotiable |
| Rent |
| £7,886 /PA |
| Space Use |
| Office |
| Condition |
| Spec Suite |
| Available |
| Now |
FEATURES AND AMENITIES
- EPC - C
- Common Parts WC Facilities
- Open-Plan
- Partitioned Offices
- Reception











