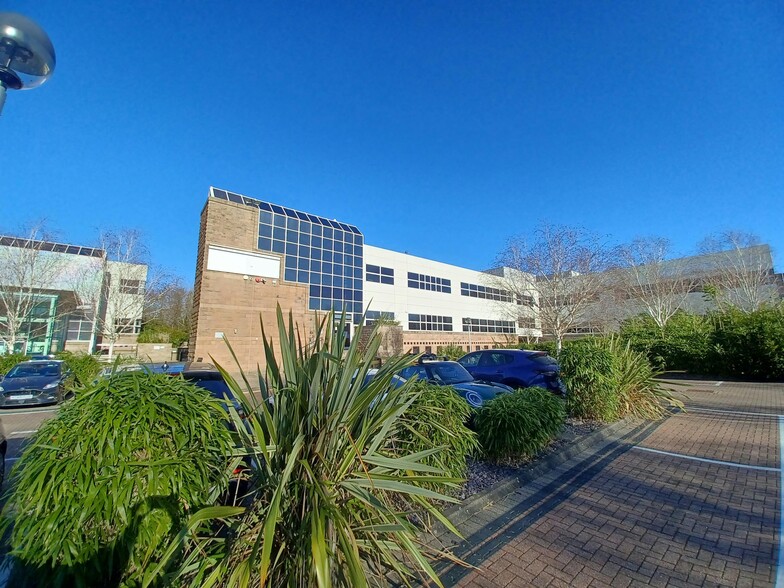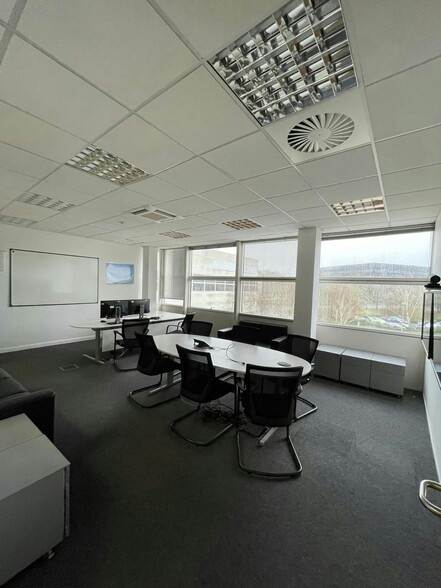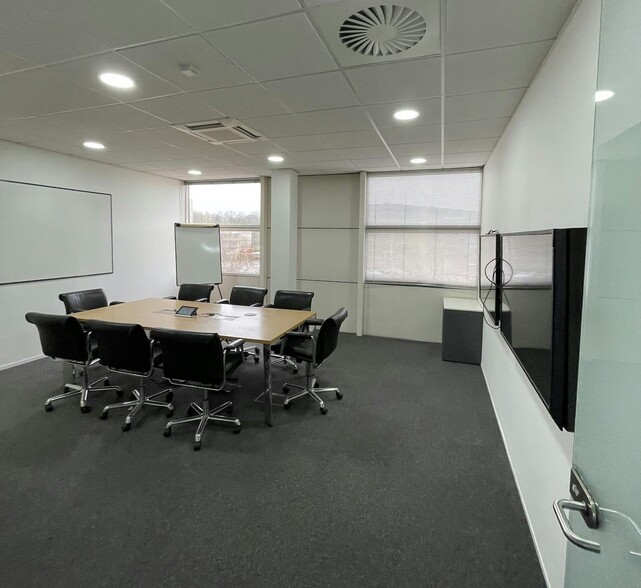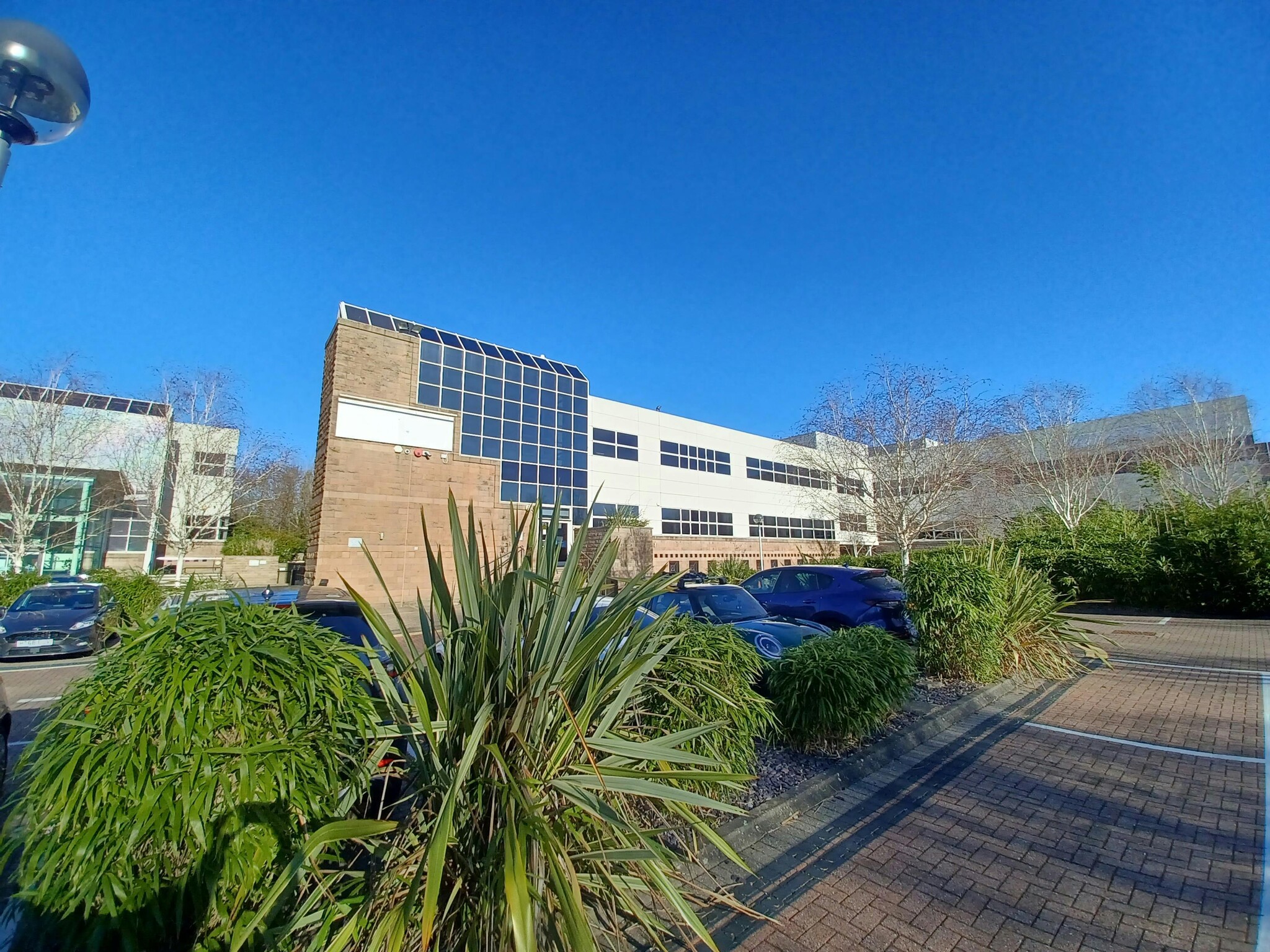St James House Oldbury 2,000 - 25,814 SF of Office Space Available in Bracknell RG12 8TH



HIGHLIGHTS
- Circa 150 parking spaces
- Good Transport Links
- Close to Town Centre
ALL AVAILABLE SPACES(2)
Display Rent as
- SPACE
- SIZE
- TERM
- RENT
- SPACE USE
- CONDITION
- AVAILABLE
A two-storey purpose-built office building, St James House provides open plan offices around a central core. The current condition is unrefurbished and comprises suspended ceilings, fully-accessible raised floors and air conditioning. The property will undergo a full refurbishment CGI images are illustrations of the proposed office refurbishment, subject to change based on tenant requirements. The property benefits from an 8 persons lift from the basement, as well as a goods lift. Externally, tenants have access to cycle storage, communal areas and circa 150 car parking spaces, 100 in the rear/forecourt and 50 in the basement. Existing data centre, with high power capacity.
- Use Class: E
- Mostly Open Floor Plan Layout
- Central Air Conditioning
- Raised Floor
- Shower Facilities
- Air conditioning
- Fully Built-Out as Standard Office
- Can be combined with additional space(s) for up to 25,814 SF of adjacent space
- Reception Area
- Bicycle Storage
- Fully accessible raised floors
- Suspended ceilings
A two-storey purpose-built office building, St James House provides open plan offices around a central core. The current condition is unrefurbished and comprises suspended ceilings, fully-accessible raised floors and air conditioning. The property will undergo a full refurbishment CGI images are illustrations of the proposed office refurbishment, subject to change based on tenant requirements. The property benefits from an 8 persons lift from the basement, as well as a goods lift. Externally, tenants have access to cycle storage, communal areas and circa 150 car parking spaces, 100 in the rear/forecourt and 50 in the basement. Existing data centre, with high power capacity.
- Use Class: E
- Mostly Open Floor Plan Layout
- Central Air Conditioning
- Raised Floor
- Shower Facilities
- Air conditioning
- Fully Built-Out as Standard Office
- Can be combined with additional space(s) for up to 25,814 SF of adjacent space
- Reception Area
- Bicycle Storage
- Fully accessible raised floors
- Suspended ceilings
| Space | Size | Term | Rent | Space Use | Condition | Available |
| Ground | 2,000-12,907 SF | Negotiable | Upon Application | Office | Full Build-Out | 13/04/2025 |
| 1st Floor | 2,000-12,907 SF | Negotiable | Upon Application | Office | Full Build-Out | 13/04/2025 |
Ground
| Size |
| 2,000-12,907 SF |
| Term |
| Negotiable |
| Rent |
| Upon Application |
| Space Use |
| Office |
| Condition |
| Full Build-Out |
| Available |
| 13/04/2025 |
1st Floor
| Size |
| 2,000-12,907 SF |
| Term |
| Negotiable |
| Rent |
| Upon Application |
| Space Use |
| Office |
| Condition |
| Full Build-Out |
| Available |
| 13/04/2025 |
PROPERTY OVERVIEW
Bracknell's infrastructure is well-developed with transport options including trains and buses, making it easy for employees to commute to and from work. The business park provides a number of bus stops to St James House, while also being just a 15 minutes walk away from Bracknell train station. There are several residential areas nearby, providing housing options for employees who want to live close to work. Businesses who operate in Bracknell benefit from the locations great strategic positioning, its proximity to London provides easy access to one of the world's leading financial centres. Additionally, Bracknell's location near the M4 motorway and Heathrow Airport makes it an ideal hub for businesses with national or international operations. There are a number of notable business occupiers in the vicinity of St James House. One of the largest occupiers on the business park is The John Lewis Partnership/ Waitrose, a national mixed retailer. Other significant occupiers include Panasonic, Fujitsu, Dell, Honda, and 3M.
- Atrium
- Courtyard








