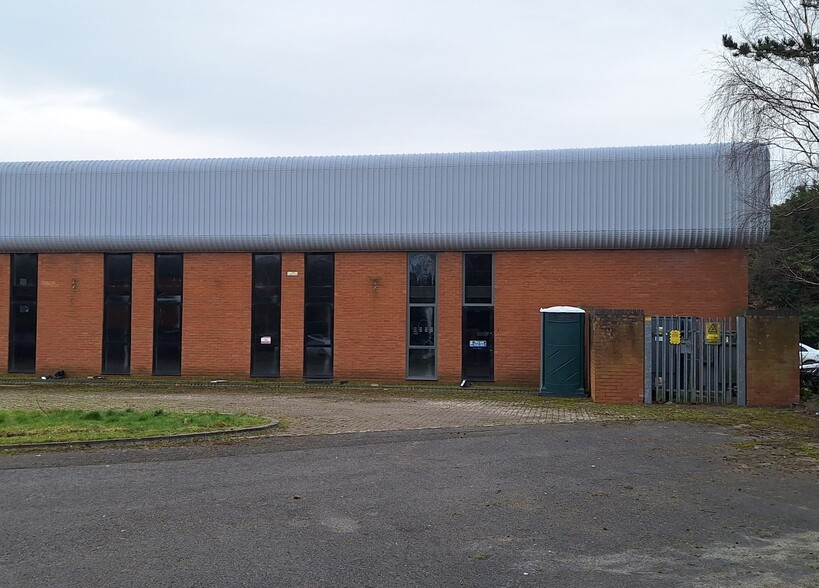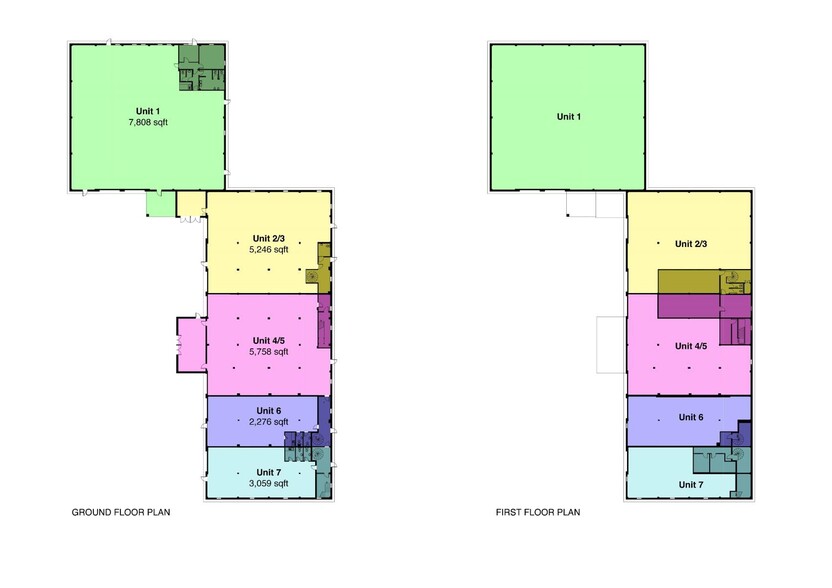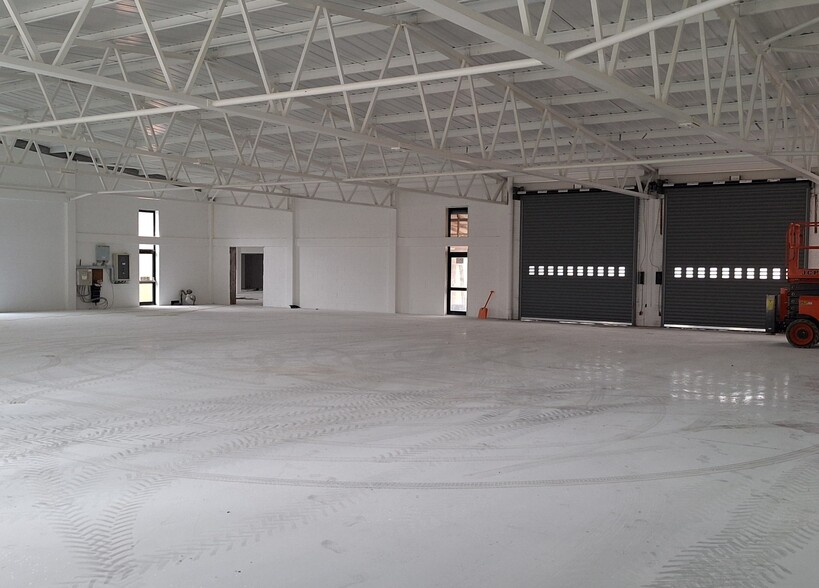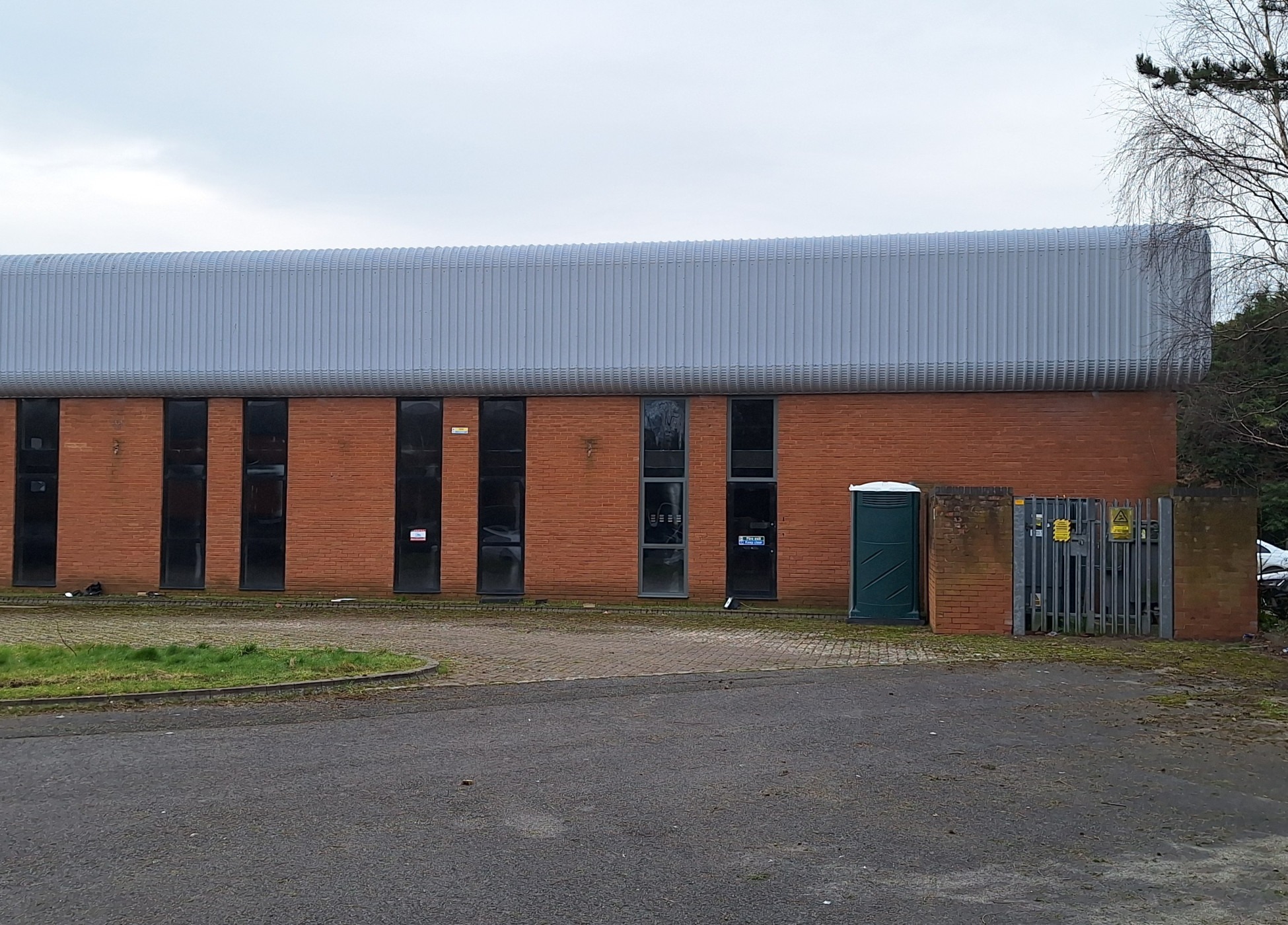Olympus Park 2,095 - 7,808 SF Industrial Units in Quedgeley GL2 4NF



INVESTMENT HIGHLIGHTS
- To be refurbished and subdivided
- Approximately three miles from Junction 12 of the M5 Motorway
- Available for sale with vacant possession
EXECUTIVE SUMMARY
The building is located within Olympus Park Business Centre which is located approximately 2 miles south of Gloucester City Centre and approximately three miles north of Junction 12 of the M5 Motorway via the A38 trunk road. Olympus Park is an established and popular employment site and home to many high profile occupiers. The Park entrance is approximately 200 metres from the major road junction formed by the A38, the Gloucester Ring Road, The A430 Bristol Road and the South West Bypass. Communications are therefore excellent and the extension local amenities of Quedgeley are close by.
PROPERTY FACTS
| Unit Size | 2,095 - 7,808 SF |
| No. Units | 5 |
| Total Building Size | 24,146 SF |
| Property Type | Industrial |
| Building Class | C |
| Number of Floors | 2 |
| Typical Floor Size | 12,073 SF |
| Year Built | 1980 |
| Tenancy | Single |
| Lot Size | 2.62 AC |
UTILITIES
- Lighting
- Gas
- Water
- Sewer
5 UNITS AVAILABLE
Unit 1
| Unit Size | 7,808 SF |
| Unit Use | Industrial |
| Sale Type | Owner User |
| Tenure | Freehold |
DESCRIPTION
The Apollo Building comprises a detached block of industrial warehouse units.
The building is constructed with brick, block and clad elevations with steel trussed roof supports under a sheeted roof internally lined. The height to the underside of the steel trusses is approximately 3.6 m.
The building is to be refurbished and sub-divided to create five separate units of occupation. Each will be self contained with the provision of office space, separately serviced and with loading access from the rear service yard. Pedestrian access and additional car parking is to be provided to the front of the buildings.
SALE NOTES
The units will be available freehold with vacant possession on completion.
 Interior
Interior
 Interior
Interior
Unit 2/3
| Unit Size | 4,975 SF |
| Unit Use | Industrial |
| Sale Type | Owner User |
| Tenure | Freehold |
DESCRIPTION
The Apollo Building comprises a detached block of industrial warehouse units.
The building is constructed with brick, block and clad elevations with steel trussed roof supports under a sheeted roof internally lined. The height to the underside of the steel trusses is approximately 3.6 m.
The building is to be refurbished and sub-divided to create five separate units of occupation. Each will be self contained with the provision of office space, separately serviced and with loading access from the rear service yard. Pedestrian access and additional car parking is to be provided to the front of the buildings.
SALE NOTES
The units will be available freehold with vacant possession on completion.
 Interior
Interior
 Interior
Interior
Unit 4/5
| Unit Size | 5,758 SF |
| Unit Use | Industrial |
| Sale Type | Owner User |
| Tenure | Freehold |
DESCRIPTION
The Apollo Building comprises a detached block of industrial warehouse units.
The building is constructed with brick, block and clad elevations with steel trussed roof supports under a sheeted roof internally lined. The height to the underside of the steel trusses is approximately 3.6 m.
The building is to be refurbished and sub-divided to create five separate units of occupation. Each will be self contained with the provision of office space, separately serviced and with loading access from the rear service yard. Pedestrian access and additional car parking is to be provided to the front of the buildings.
SALE NOTES
The units will be available freehold with vacant possession on completion.
 Interior
Interior
 Interior
Interior
Unit 6
| Unit Size | 2,095 SF |
| Unit Use | Industrial |
| Sale Type | Owner User |
| Tenure | Freehold |
DESCRIPTION
The Apollo Building comprises a detached block of industrial warehouse units.
The building is constructed with brick, block and clad elevations with steel trussed roof supports under a sheeted roof internally lined. The height to the underside of the steel trusses is approximately 3.6 m.
The building is to be refurbished and sub-divided to create five separate units of occupation. Each will be self contained with the provision of office space, separately serviced and with loading access from the rear service yard. Pedestrian access and additional car parking is to be provided to the front of the buildings.
SALE NOTES
The units will be available freehold with vacant possession on completion.
 Interior
Interior
 Interior
Interior
Unit 7
| Unit Size | 2,116 SF |
| Unit Use | Industrial |
| Sale Type | Owner User |
| Tenure | Freehold |
DESCRIPTION
The Apollo Building comprises a detached block of industrial warehouse units.
The building is constructed with brick, block and clad elevations with steel trussed roof supports under a sheeted roof internally lined. The height to the underside of the steel trusses is approximately 3.6 m.
The building is to be refurbished and sub-divided to create five separate units of occupation. Each will be self contained with the provision of office space, separately serviced and with loading access from the rear service yard. Pedestrian access and additional car parking is to be provided to the front of the buildings.
SALE NOTES
The units will be available freehold with vacant possession on completion.
 Interior
Interior
 Interior
Interior









