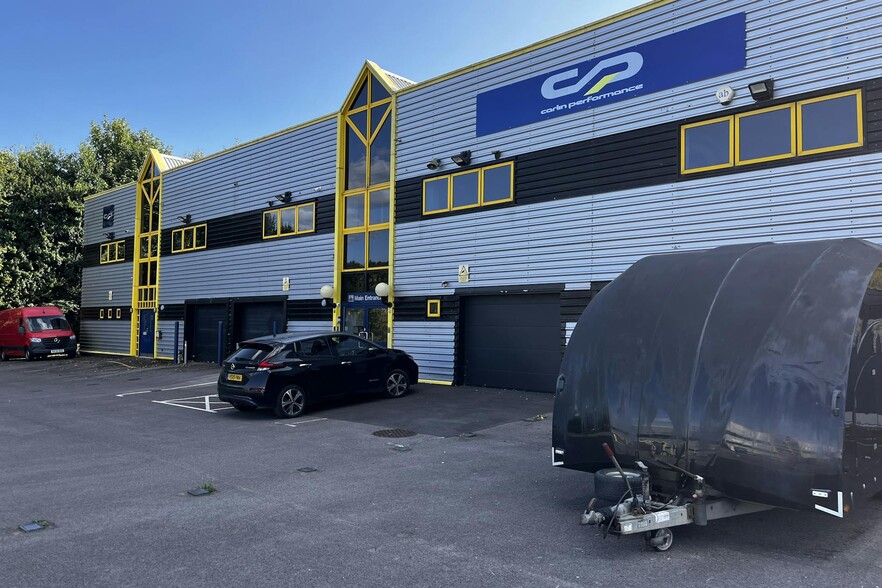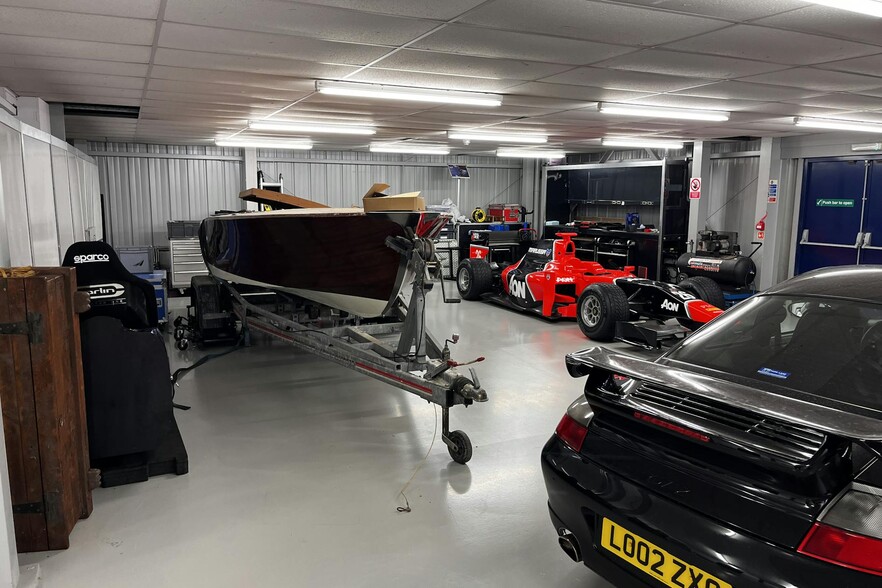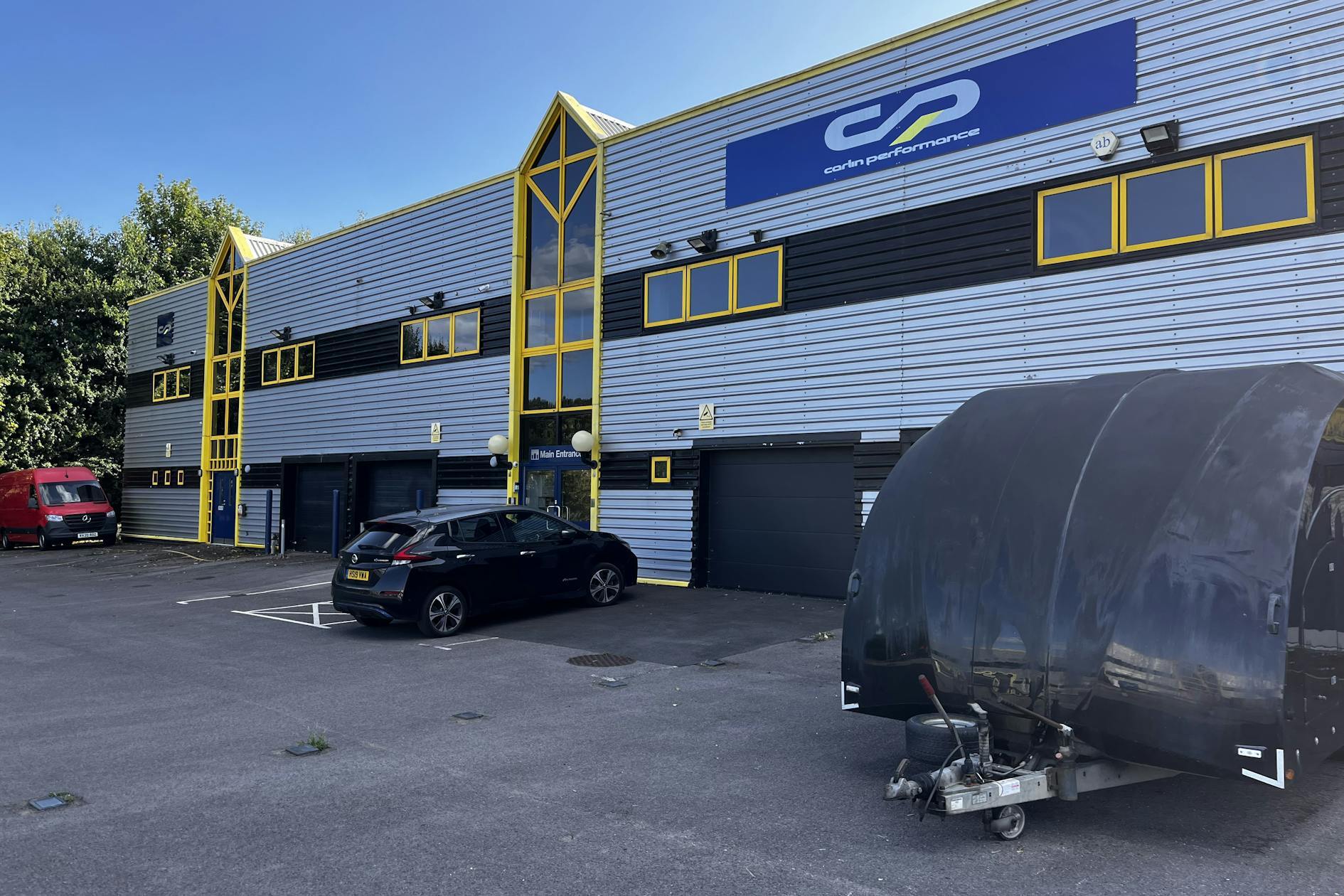Omega Park
Alton GU34 2YU
Industrial Property For Sale
·
13,060 SF


INVESTMENT HIGHLIGHTS
- The units are situated on the well established Alton Business Centre development.
- The town has a well established industrial/commercial centre and a substantial business community.
- The A31 provides fast access to the Blackwater Valley and M3 via the A331.
EXECUTIVE SUMMARY
The units are situated on the well established Alton Business Centre development which was constructed in the early 1990's. The development is well located for access to both the town centre and the A31. The A31 provides fast access to the Blackwater Valley and M3 via the A331. To the south west the A31 also links with Winchester and Southampton via the M3. Alton lies at the centre of East Hampshire with a catchment population of over 100,000. The town has a well established industrial/commercial centre and a substantial business community.
PROPERTY FACTS
| Unit Size | 3,979 - 4,580 SF |
| No. Units | 3 |
| Total Building Size | 13,060 SF |
| Property Type | Industrial |
| Property Subtype | Warehouse |
| Building Class | B |
| Number of Floors | 3 |
| Typical Floor Size | 4,353 SF |
| Year Built | 1990 |
AMENITIES
- 24 Hour Access
- Fenced Plot
- Security System
- Signage
- Yard
- Roller Shutters
- Demised WC facilities
- Recessed Lighting
- Air Conditioning
UTILITIES
- Lighting
- Gas
- Water
- Sewer
- Heating
3 UNITS AVAILABLE
Unit 7
| Unit Size | 4,580 SF |
| Unit Use | Industrial |
| Sale Type | Investment or Owner User |
| Tenure | Freehold |
DESCRIPTION
7,8 & 9 Alton Business Centre comprise a terrace of 3 high tech units which are currently used for a high end car storage/showroom and workshop. Each unit benefits from its own self contained entrance with WC/kitchen facilities. The units offer industrial accommodation to the ground floor with offices to the first floor. Each unit also has the benefit of retrofitted reinforced mezzanines and there is a vehicle lift which enables the current owner to store vehicles at first floor level. The units benefit from a generous forecourt to the front providing ample space for staff/visitor parking or for vehicle sales purposes. Access is available to each unit via loading doors and there is additional yard space to the side of unit 7.
SALE NOTES
The units are available to purchase or to rent either as a whole or separately on the following terms:
Freehold: Unit 7 - £515,000, unit 8 - £504,000, unit 9 - £496,000
 Building Photo
Building Photo
 Interior Photo
Interior Photo
 Interior Photo
Interior Photo
 Interior Photo
Interior Photo
Unit 8
| Unit Size | 4,501 SF |
| Unit Use | Industrial |
| Sale Type | Investment or Owner User |
| Tenure | Freehold |
DESCRIPTION
7,8 & 9 Alton Business Centre comprise a terrace of 3 high tech units which are currently used for a high end car storage/showroom and workshop. Each unit benefits from its own self contained entrance with WC/kitchen facilities. The units offer industrial accommodation to the ground floor with offices to the first floor. Each unit also has the benefit of retrofitted reinforced mezzanines and there is a vehicle lift which enables the current owner to store vehicles at first floor level. The units benefit from a generous forecourt to the front providing ample space for staff/visitor parking or for vehicle sales purposes. Access is available to each unit via loading doors and there is additional yard space to the side of unit 7.
SALE NOTES
The units are available to purchase or to rent either as a whole or separately on the following terms:
Freehold: Unit 7 - £515,000, unit 8 - £504,000, unit 9 - £496,000
 Building Photo
Building Photo
 Interior Photo
Interior Photo
 Interior Photo
Interior Photo
 Interior Photo
Interior Photo
Unit 9
| Unit Size | 3,979 SF |
| Unit Use | Industrial |
| Sale Type | Investment or Owner User |
| Tenure | Freehold |
DESCRIPTION
7,8 & 9 Alton Business Centre comprise a terrace of 3 high tech units which are currently used for a high end car storage/showroom and workshop. Each unit benefits from its own self contained entrance with WC/kitchen facilities. The units offer industrial accommodation to the ground floor with offices to the first floor. Each unit also has the benefit of retrofitted reinforced mezzanines and there is a vehicle lift which enables the current owner to store vehicles at first floor level. The units benefit from a generous forecourt to the front providing ample space for staff/visitor parking or for vehicle sales purposes. Access is available to each unit via loading doors and there is additional yard space to the side of unit 7.
SALE NOTES
The units are available to purchase or to rent either as a whole or separately on the following terms:
Freehold: Unit 7 - £515,000, unit 8 - £504,000, unit 9 - £496,000
 Building Photo
Building Photo
 Interior Photo
Interior Photo
 Interior Photo
Interior Photo
 Interior Photo
Interior Photo








