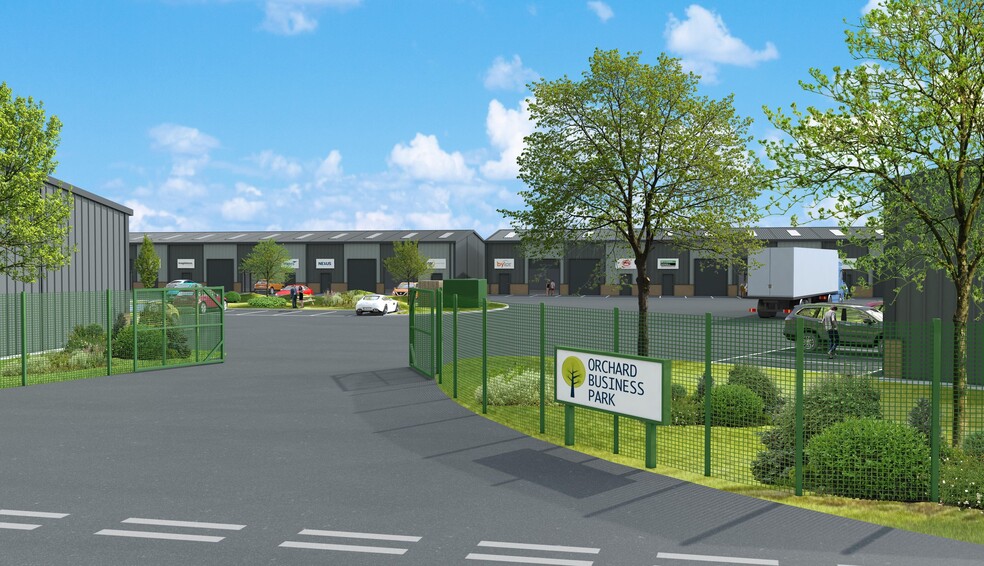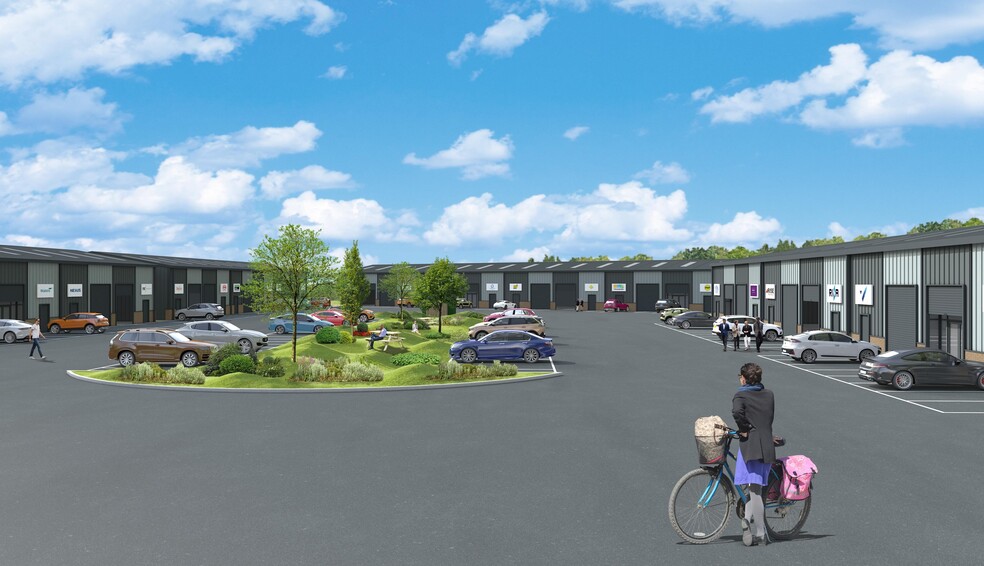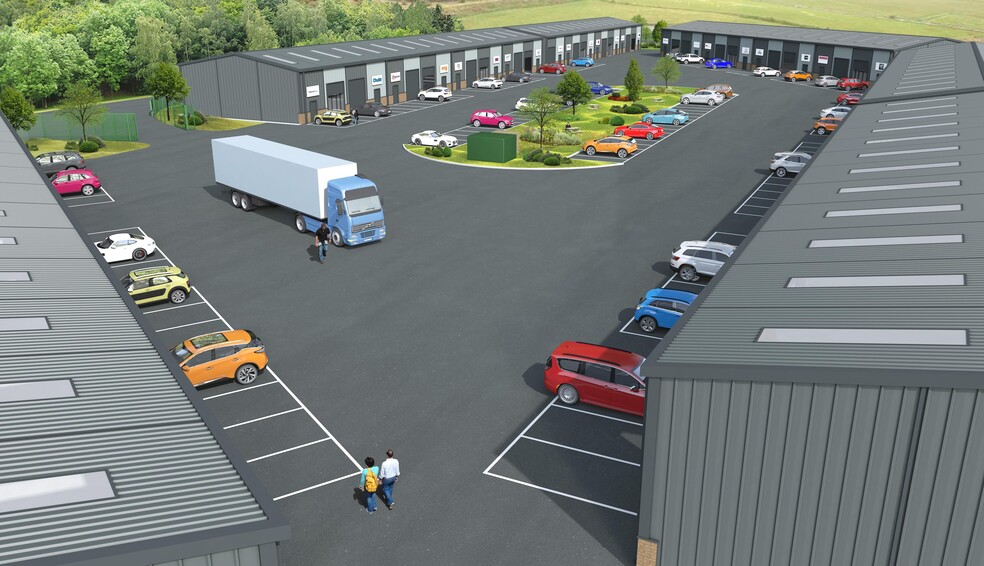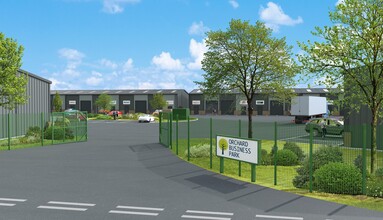
This feature is unavailable at the moment.
We apologize, but the feature you are trying to access is currently unavailable. We are aware of this issue and our team is working hard to resolve the matter.
Please check back in a few minutes. We apologize for the inconvenience.
- LoopNet Team
thank you

Your email has been sent!
Block F, Phase 2 Orchard Business Park
1,399 - 11,192 SF of Industrial Space Available in Llandow CF71 7PF



Highlights
- Ideal B1, B2 & B8 starter units
- Secure & easy access
- 3-phase power
all available spaces(8)
Display Rent as
- Space
- Size
- Term
- Rent
- Space Use
- Condition
- Available
Units are available for a minimum of 5 years. Units will be available after the construction of Phase 1 units.
- Use Class: B2
- Secure Storage
- Minimum eaves of 5.5m
- Single WC facility
- Can be combined with additional space(s) for up to 11,192 SF of adjacent space
- Private Restrooms
- Full height roller shutter door
Units are available for a minimum of 5 years. Units will be available after the construction of Phase 1 units.
- Use Class: B2
- Secure Storage
- Minimum eaves of 5.5m
- Single WC facility
- Can be combined with additional space(s) for up to 11,192 SF of adjacent space
- Private Restrooms
- Full height roller shutter door
Units are available for a minimum of 5 years. Units will be available after the construction of Phase 1 units.
- Use Class: B2
- Secure Storage
- Minimum eaves of 5.5m
- Single WC facility
- Can be combined with additional space(s) for up to 11,192 SF of adjacent space
- Private Restrooms
- Full height roller shutter door
Units are available for a minimum of 5 years. Units will be available after the construction of Phase 1 units.
- Use Class: B2
- Secure Storage
- Minimum eaves of 5.5m
- Single WC facility
- Can be combined with additional space(s) for up to 11,192 SF of adjacent space
- Private Restrooms
- Full height roller shutter door
Units are available for a minimum of 5 years. Units will be available after the construction of Phase 1 units.
- Use Class: B2
- Secure Storage
- Minimum eaves of 5.5m
- Single WC facility
- Can be combined with additional space(s) for up to 11,192 SF of adjacent space
- Private Restrooms
- Full height roller shutter door
Units are available for a minimum of 5 years. Units will be available after the construction of Phase 1 units.
- Use Class: B2
- Secure Storage
- Minimum eaves of 5.5m
- Single WC facility
- Can be combined with additional space(s) for up to 11,192 SF of adjacent space
- Private Restrooms
- Full height roller shutter door
Units are available for a minimum of 5 years. Units will be available after the construction of Phase 1 units.
- Use Class: B2
- Secure Storage
- Minimum eaves of 5.5m
- Single WC facility
- Can be combined with additional space(s) for up to 11,192 SF of adjacent space
- Private Restrooms
- Full height roller shutter door
Units are available for a minimum of 5 years. Units will be available after the construction of Phase 1 units.
- Use Class: B2
- Secure Storage
- Minimum eaves of 5.5m
- Single WC facility
- Can be combined with additional space(s) for up to 11,192 SF of adjacent space
- Private Restrooms
- Full height roller shutter door
| Space | Size | Term | Rent | Space Use | Condition | Available |
| Ground - 1 | 1,399 SF | Negotiable | Upon Application Upon Application Upon Application Upon Application Upon Application Upon Application | Industrial | Shell Space | Now |
| Ground - 2 | 1,399 SF | Negotiable | Upon Application Upon Application Upon Application Upon Application Upon Application Upon Application | Industrial | Shell Space | Now |
| Ground - 3 | 1,399 SF | Negotiable | Upon Application Upon Application Upon Application Upon Application Upon Application Upon Application | Industrial | Shell Space | Now |
| Ground - 4 | 1,399 SF | Negotiable | Upon Application Upon Application Upon Application Upon Application Upon Application Upon Application | Industrial | Shell Space | Now |
| Ground - 5 | 1,399 SF | Negotiable | Upon Application Upon Application Upon Application Upon Application Upon Application Upon Application | Industrial | Shell Space | Now |
| Ground - 6 | 1,399 SF | Negotiable | Upon Application Upon Application Upon Application Upon Application Upon Application Upon Application | Industrial | Shell Space | Now |
| Ground - 7 | 1,399 SF | Negotiable | Upon Application Upon Application Upon Application Upon Application Upon Application Upon Application | Industrial | Shell Space | Now |
| Ground - 8 | 1,399 SF | Negotiable | Upon Application Upon Application Upon Application Upon Application Upon Application Upon Application | Industrial | Shell Space | Now |
Ground - 1
| Size |
| 1,399 SF |
| Term |
| Negotiable |
| Rent |
| Upon Application Upon Application Upon Application Upon Application Upon Application Upon Application |
| Space Use |
| Industrial |
| Condition |
| Shell Space |
| Available |
| Now |
Ground - 2
| Size |
| 1,399 SF |
| Term |
| Negotiable |
| Rent |
| Upon Application Upon Application Upon Application Upon Application Upon Application Upon Application |
| Space Use |
| Industrial |
| Condition |
| Shell Space |
| Available |
| Now |
Ground - 3
| Size |
| 1,399 SF |
| Term |
| Negotiable |
| Rent |
| Upon Application Upon Application Upon Application Upon Application Upon Application Upon Application |
| Space Use |
| Industrial |
| Condition |
| Shell Space |
| Available |
| Now |
Ground - 4
| Size |
| 1,399 SF |
| Term |
| Negotiable |
| Rent |
| Upon Application Upon Application Upon Application Upon Application Upon Application Upon Application |
| Space Use |
| Industrial |
| Condition |
| Shell Space |
| Available |
| Now |
Ground - 5
| Size |
| 1,399 SF |
| Term |
| Negotiable |
| Rent |
| Upon Application Upon Application Upon Application Upon Application Upon Application Upon Application |
| Space Use |
| Industrial |
| Condition |
| Shell Space |
| Available |
| Now |
Ground - 6
| Size |
| 1,399 SF |
| Term |
| Negotiable |
| Rent |
| Upon Application Upon Application Upon Application Upon Application Upon Application Upon Application |
| Space Use |
| Industrial |
| Condition |
| Shell Space |
| Available |
| Now |
Ground - 7
| Size |
| 1,399 SF |
| Term |
| Negotiable |
| Rent |
| Upon Application Upon Application Upon Application Upon Application Upon Application Upon Application |
| Space Use |
| Industrial |
| Condition |
| Shell Space |
| Available |
| Now |
Ground - 8
| Size |
| 1,399 SF |
| Term |
| Negotiable |
| Rent |
| Upon Application Upon Application Upon Application Upon Application Upon Application Upon Application |
| Space Use |
| Industrial |
| Condition |
| Shell Space |
| Available |
| Now |
Ground - 1
| Size | 1,399 SF |
| Term | Negotiable |
| Rent | Upon Application |
| Space Use | Industrial |
| Condition | Shell Space |
| Available | Now |
Units are available for a minimum of 5 years. Units will be available after the construction of Phase 1 units.
- Use Class: B2
- Can be combined with additional space(s) for up to 11,192 SF of adjacent space
- Secure Storage
- Private Restrooms
- Minimum eaves of 5.5m
- Full height roller shutter door
- Single WC facility
Ground - 2
| Size | 1,399 SF |
| Term | Negotiable |
| Rent | Upon Application |
| Space Use | Industrial |
| Condition | Shell Space |
| Available | Now |
Units are available for a minimum of 5 years. Units will be available after the construction of Phase 1 units.
- Use Class: B2
- Can be combined with additional space(s) for up to 11,192 SF of adjacent space
- Secure Storage
- Private Restrooms
- Minimum eaves of 5.5m
- Full height roller shutter door
- Single WC facility
Ground - 3
| Size | 1,399 SF |
| Term | Negotiable |
| Rent | Upon Application |
| Space Use | Industrial |
| Condition | Shell Space |
| Available | Now |
Units are available for a minimum of 5 years. Units will be available after the construction of Phase 1 units.
- Use Class: B2
- Can be combined with additional space(s) for up to 11,192 SF of adjacent space
- Secure Storage
- Private Restrooms
- Minimum eaves of 5.5m
- Full height roller shutter door
- Single WC facility
Ground - 4
| Size | 1,399 SF |
| Term | Negotiable |
| Rent | Upon Application |
| Space Use | Industrial |
| Condition | Shell Space |
| Available | Now |
Units are available for a minimum of 5 years. Units will be available after the construction of Phase 1 units.
- Use Class: B2
- Can be combined with additional space(s) for up to 11,192 SF of adjacent space
- Secure Storage
- Private Restrooms
- Minimum eaves of 5.5m
- Full height roller shutter door
- Single WC facility
Ground - 5
| Size | 1,399 SF |
| Term | Negotiable |
| Rent | Upon Application |
| Space Use | Industrial |
| Condition | Shell Space |
| Available | Now |
Units are available for a minimum of 5 years. Units will be available after the construction of Phase 1 units.
- Use Class: B2
- Can be combined with additional space(s) for up to 11,192 SF of adjacent space
- Secure Storage
- Private Restrooms
- Minimum eaves of 5.5m
- Full height roller shutter door
- Single WC facility
Ground - 6
| Size | 1,399 SF |
| Term | Negotiable |
| Rent | Upon Application |
| Space Use | Industrial |
| Condition | Shell Space |
| Available | Now |
Units are available for a minimum of 5 years. Units will be available after the construction of Phase 1 units.
- Use Class: B2
- Can be combined with additional space(s) for up to 11,192 SF of adjacent space
- Secure Storage
- Private Restrooms
- Minimum eaves of 5.5m
- Full height roller shutter door
- Single WC facility
Ground - 7
| Size | 1,399 SF |
| Term | Negotiable |
| Rent | Upon Application |
| Space Use | Industrial |
| Condition | Shell Space |
| Available | Now |
Units are available for a minimum of 5 years. Units will be available after the construction of Phase 1 units.
- Use Class: B2
- Can be combined with additional space(s) for up to 11,192 SF of adjacent space
- Secure Storage
- Private Restrooms
- Minimum eaves of 5.5m
- Full height roller shutter door
- Single WC facility
Ground - 8
| Size | 1,399 SF |
| Term | Negotiable |
| Rent | Upon Application |
| Space Use | Industrial |
| Condition | Shell Space |
| Available | Now |
Units are available for a minimum of 5 years. Units will be available after the construction of Phase 1 units.
- Use Class: B2
- Can be combined with additional space(s) for up to 11,192 SF of adjacent space
- Secure Storage
- Private Restrooms
- Minimum eaves of 5.5m
- Full height roller shutter door
- Single WC facility
Property Overview
Orchard Business Park is new development of 6 terraces of units, comprising of 44 units within a landscaped environment.The estate offers a clear open space and includes on-site amenities with the possible inclusion of a cafe. Each unit offers ground floor accommodation only, although the building design provides the ability for occupiers to create additional first floor accommodation.
Warehouse FACILITY FACTS
Presented by

Block F, Phase 2 | Orchard Business Park
Hmm, there seems to have been an error sending your message. Please try again.
Thanks! Your message was sent.


