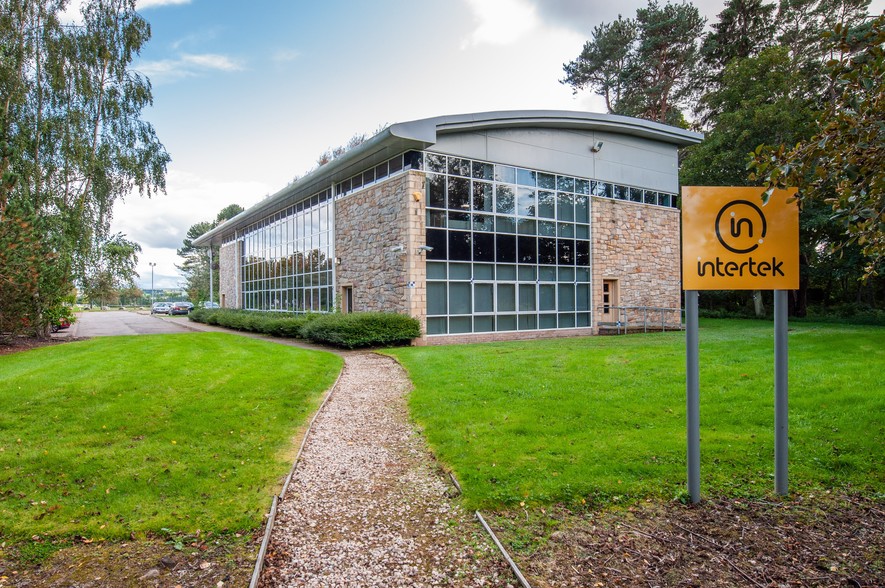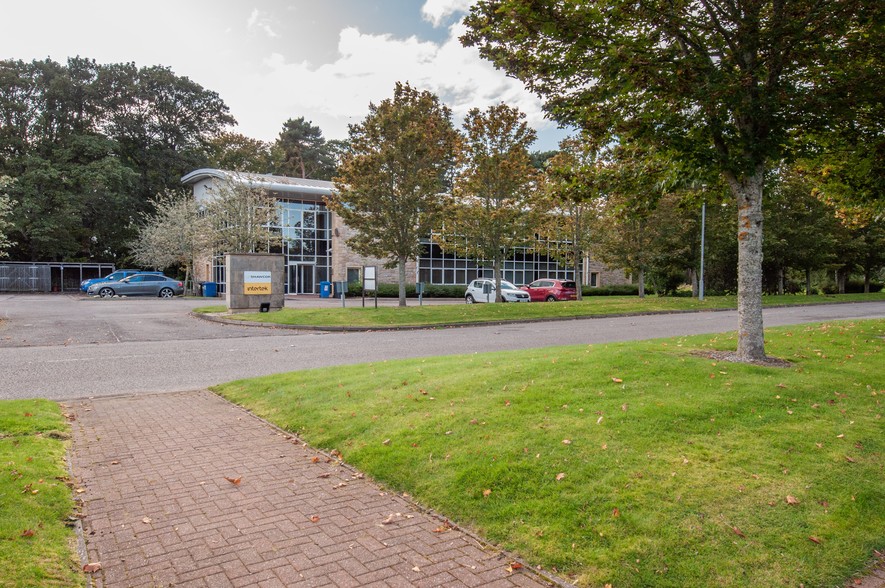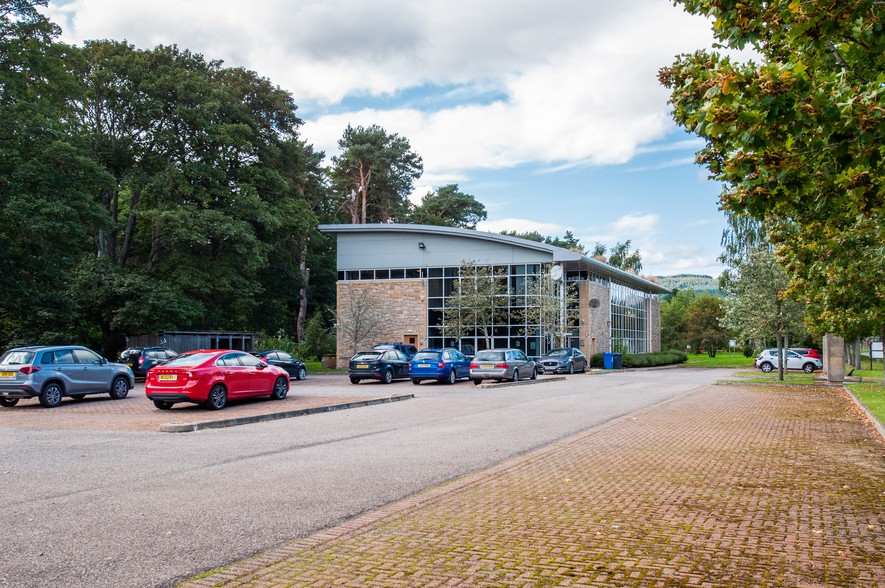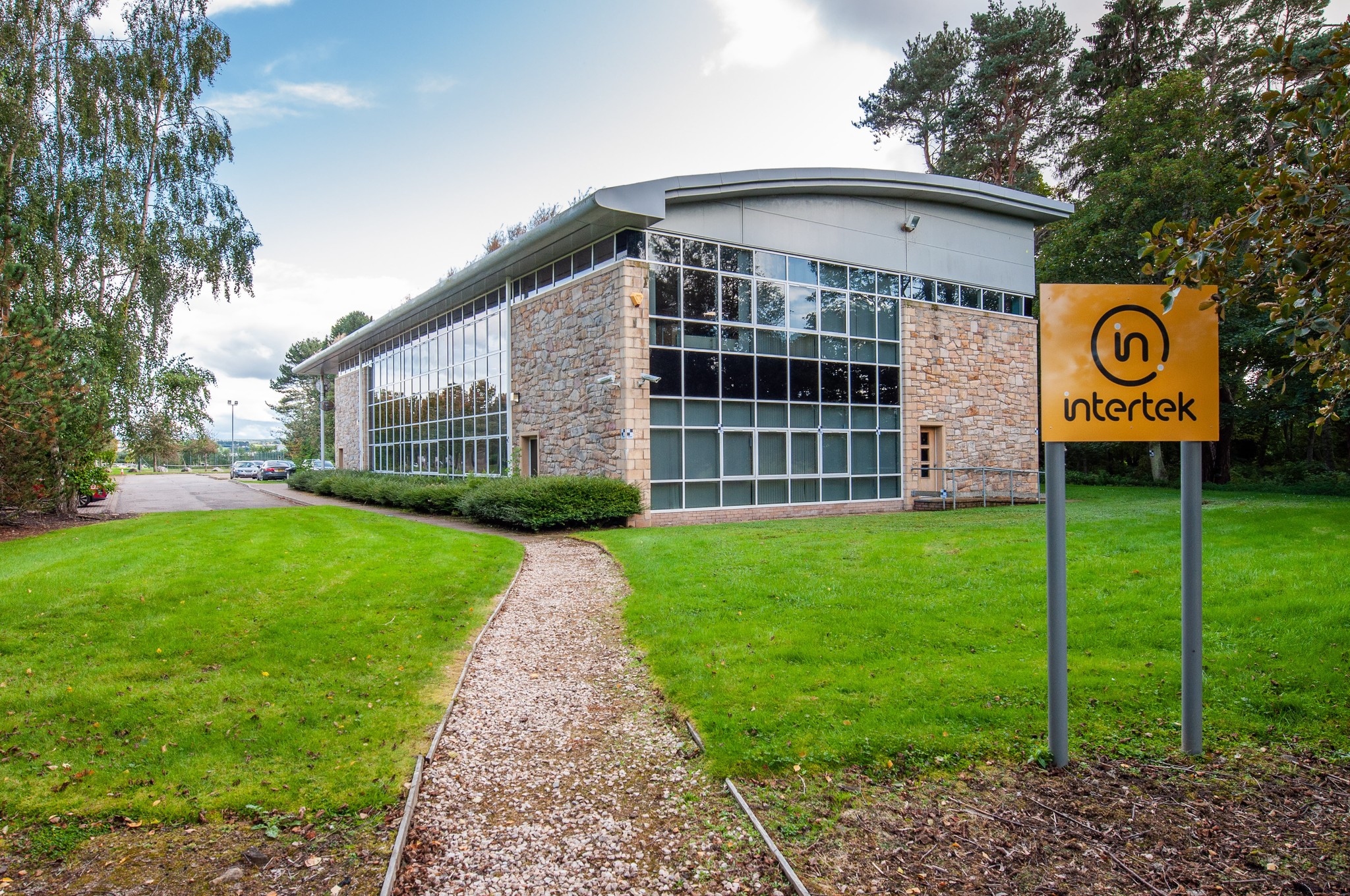Redshank House Orchard Ter 4,209 - 13,154 SF of Office Space Available in Alness IV17 0YJ



SUBLEASE HIGHLIGHTS
- Car Parking
- Prominent roadside location.
- Large glazed Frontage
ALL AVAILABLE SPACES(2)
Display Rent as
- SPACE
- SIZE
- TERM
- RENT
- SPACE USE
- CONDITION
- AVAILABLE
The passing rent equates to approximately £11per sq ft. An all inclusive rental of £14.50 per sq ft is offered to prospective sub tenants. Rates will be pro rata to the main building. Flexible lease terms with incentives will be offered.
- Use Class: Class 4
- Fully Built-Out as Standard Office
- Can be combined with additional space(s) for up to 13,154 SF of adjacent space
- Private Restrooms
- WC and staff welfare facilities
- Sublease space available from current tenant
- Fits 23 - 72 People
- Kitchen
- Great office layout
Open plan office space from 505 sq ft (46.91 sq m) up to 954 sq ft (88.62 sq m). The passing rent equates to approximately £10 per sq ft. An all inclusive rental of £14.50 per sq ft is offered to prospective sub tenants. Rates will be pro rata to the main building. Flexible lease terms with incentives will be offered.
- Use Class: Class 4
- Fully Built-Out as Standard Office
- Fits 2 - 8 People
- Kitchen
- Great office layout
- Sublease space available from current tenant
- Mostly Open Floor Plan Layout
- Can be combined with additional space(s) for up to 13,154 SF of adjacent space
- Private Restrooms
- WC and staff welfare facilities
| Space | Size | Term | Rent | Space Use | Condition | Available |
| Ground | 8,945 SF | Negotiable | £11.00 /SF/PA | Office | Full Build-Out | 30 Days |
| 1st Floor | 4,209 SF | Negotiable | £12.50 /SF/PA | Office | Full Build-Out | 30 Days |
Ground
| Size |
| 8,945 SF |
| Term |
| Negotiable |
| Rent |
| £11.00 /SF/PA |
| Space Use |
| Office |
| Condition |
| Full Build-Out |
| Available |
| 30 Days |
1st Floor
| Size |
| 4,209 SF |
| Term |
| Negotiable |
| Rent |
| £12.50 /SF/PA |
| Space Use |
| Office |
| Condition |
| Full Build-Out |
| Available |
| 30 Days |
PROPERTY OVERVIEW
The property comprises an office building of modern steel frame construction with concrete floors. The property is located within Alness Point Business Park, just outside the town of Alness, situated on the main A9 north/south trunk road and benefits from excellent road transport links to the main arterial route from Glasgow/Edinburgh in the south to Thurso and Wick in the north. Inverness and its airport lies some 20 miles to the south which offers air links to various other major UK airports
- Raised Floor
- Security System
- Accent Lighting







