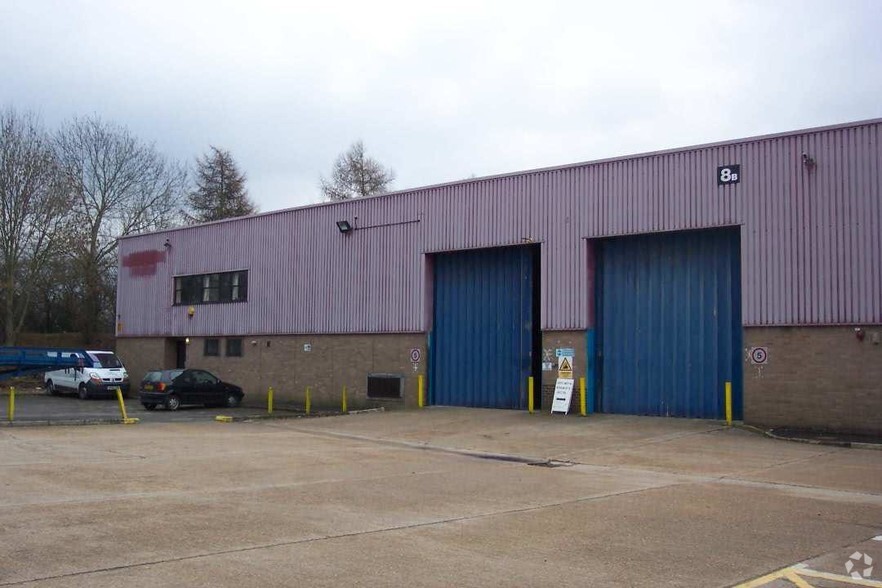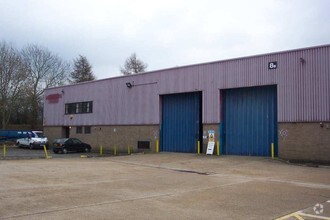
This feature is unavailable at the moment.
We apologize, but the feature you are trying to access is currently unavailable. We are aware of this issue and our team is working hard to resolve the matter.
Please check back in a few minutes. We apologize for the inconvenience.
- LoopNet Team
thank you

Your email has been sent!
Oriana Way
1,009 - 20,547 SF of Industrial Space Available in Nursling SO16 0YU

Highlights
- Easily accessible
Features
all available spaces(2)
Display Rent as
- Space
- Size
- Term
- Rent
- Space Use
- Condition
- Available
The property is available on a new lease, rent and terms on application. Due for completion in September 2024, a comprehensive refurbishment of the property is underway to include a new roof, two new loading doors, new Epoxy painted warehouse floor, recoated cladding and fully fitted offices with air conditioning. Specification - 6.4m Eaves Height - New Roof - Two New Loading Doors (approx. 4.5m wide x 4.8m high) - New Epoxy Painted Warehouse Floor - Recoated Cladding - Yard (approx. 35m x 27m plus car parking areas) - Fully Fitted Offices with Air Conditioning - Male & Female WCs on ground floor - EPC – To Be Reassessed Following Refurbishment
- Use Class: B8
- Private Restrooms
- Two loading doors
- Roof lights
- Can be combined with additional space(s) for up to 20,547 SF of adjacent space
- Energy Performance Rating - D
- Yard 35m x 27m plus car parking areas
The property is available on a new lease, rent and terms on application Due for completion in September 2024, a comprehensive refurbishment of the property is underway to include a new roof, two new loading doors, new Epoxy painted warehouse floor, recoated cladding and fully fitted offices with air conditioning. Specification - 6.4m Eaves Height - New Roof - Two New Loading Doors (approx. 4.5m wide x 4.8m high) - New Epoxy Painted Warehouse Floor - Recoated Cladding - Yard (approx. 35m x 27m plus car parking areas) - Fully Fitted Offices with Air Conditioning - Male & Female WCs on ground floor - EPC – To Be Reassessed Following Refurbishment
- Use Class: B8
- Can be combined with additional space(s) for up to 20,547 SF of adjacent space
- Energy Performance Rating - D
- Yard 35m x 27m plus car parking areas
- Includes 1,009 SF of dedicated office space
- Private Restrooms
- Two loading doors
- Roof lights
| Space | Size | Term | Rent | Space Use | Condition | Available |
| Ground | 19,538 SF | Negotiable | £12.00 /SF/PA £1.00 /SF/MO £234,456 /PA £19,538 /MO | Industrial | Shell Space | Now |
| 1st Floor | 1,009 SF | Negotiable | £12.00 /SF/PA £1.00 /SF/MO £12,108 /PA £1,009 /MO | Industrial | Shell Space | Now |
Ground
| Size |
| 19,538 SF |
| Term |
| Negotiable |
| Rent |
| £12.00 /SF/PA £1.00 /SF/MO £234,456 /PA £19,538 /MO |
| Space Use |
| Industrial |
| Condition |
| Shell Space |
| Available |
| Now |
1st Floor
| Size |
| 1,009 SF |
| Term |
| Negotiable |
| Rent |
| £12.00 /SF/PA £1.00 /SF/MO £12,108 /PA £1,009 /MO |
| Space Use |
| Industrial |
| Condition |
| Shell Space |
| Available |
| Now |
Ground
| Size | 19,538 SF |
| Term | Negotiable |
| Rent | £12.00 /SF/PA |
| Space Use | Industrial |
| Condition | Shell Space |
| Available | Now |
The property is available on a new lease, rent and terms on application. Due for completion in September 2024, a comprehensive refurbishment of the property is underway to include a new roof, two new loading doors, new Epoxy painted warehouse floor, recoated cladding and fully fitted offices with air conditioning. Specification - 6.4m Eaves Height - New Roof - Two New Loading Doors (approx. 4.5m wide x 4.8m high) - New Epoxy Painted Warehouse Floor - Recoated Cladding - Yard (approx. 35m x 27m plus car parking areas) - Fully Fitted Offices with Air Conditioning - Male & Female WCs on ground floor - EPC – To Be Reassessed Following Refurbishment
- Use Class: B8
- Can be combined with additional space(s) for up to 20,547 SF of adjacent space
- Private Restrooms
- Energy Performance Rating - D
- Two loading doors
- Yard 35m x 27m plus car parking areas
- Roof lights
1st Floor
| Size | 1,009 SF |
| Term | Negotiable |
| Rent | £12.00 /SF/PA |
| Space Use | Industrial |
| Condition | Shell Space |
| Available | Now |
The property is available on a new lease, rent and terms on application Due for completion in September 2024, a comprehensive refurbishment of the property is underway to include a new roof, two new loading doors, new Epoxy painted warehouse floor, recoated cladding and fully fitted offices with air conditioning. Specification - 6.4m Eaves Height - New Roof - Two New Loading Doors (approx. 4.5m wide x 4.8m high) - New Epoxy Painted Warehouse Floor - Recoated Cladding - Yard (approx. 35m x 27m plus car parking areas) - Fully Fitted Offices with Air Conditioning - Male & Female WCs on ground floor - EPC – To Be Reassessed Following Refurbishment
- Use Class: B8
- Includes 1,009 SF of dedicated office space
- Can be combined with additional space(s) for up to 20,547 SF of adjacent space
- Private Restrooms
- Energy Performance Rating - D
- Two loading doors
- Yard 35m x 27m plus car parking areas
- Roof lights
Property Overview
Unit 8b Oriana Way is a purpose built storage and distribution unit of portal frame construction with lower brick and upper profile clad elevations. The unit benefits from a large warehouse accessed via two loading doors with ground and first floor offices. Externally, there is a large yard and ample parking. The unit is strategically located adjoining the M271 on the Nursling Industrial Estate, Southampton's prime distribution centre. Junction 3 of the M27 is within one mile providing direct access to London via the M3 as well as the Midlands and North via the A34. Dock Gate 20 of Southampton Port is 2.7 miles away
Warehouse FACILITY FACTS
Presented by
Company Not Provided
Oriana Way
Hmm, there seems to have been an error sending your message. Please try again.
Thanks! Your message was sent.






