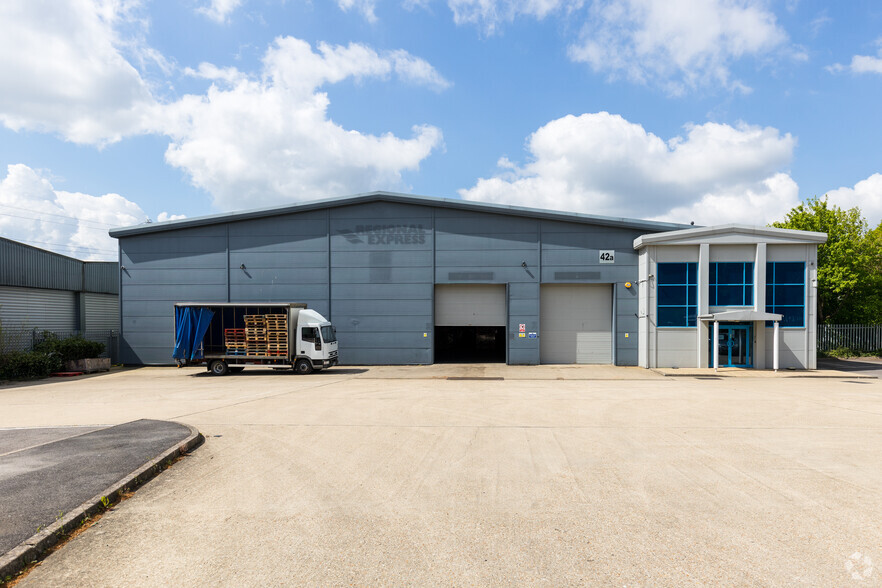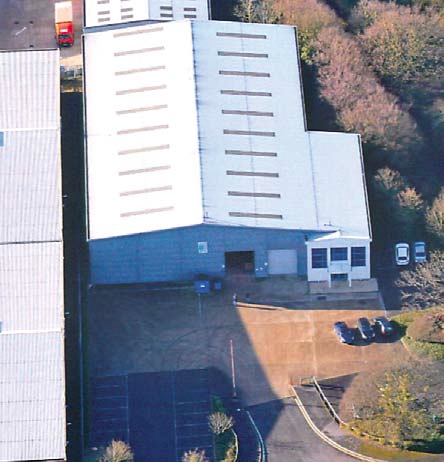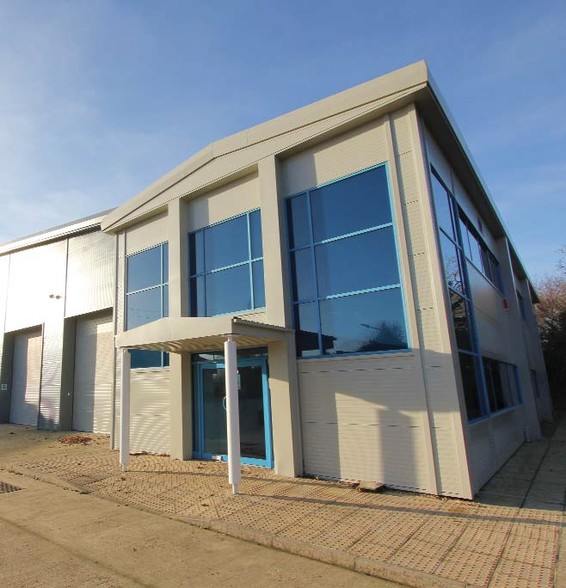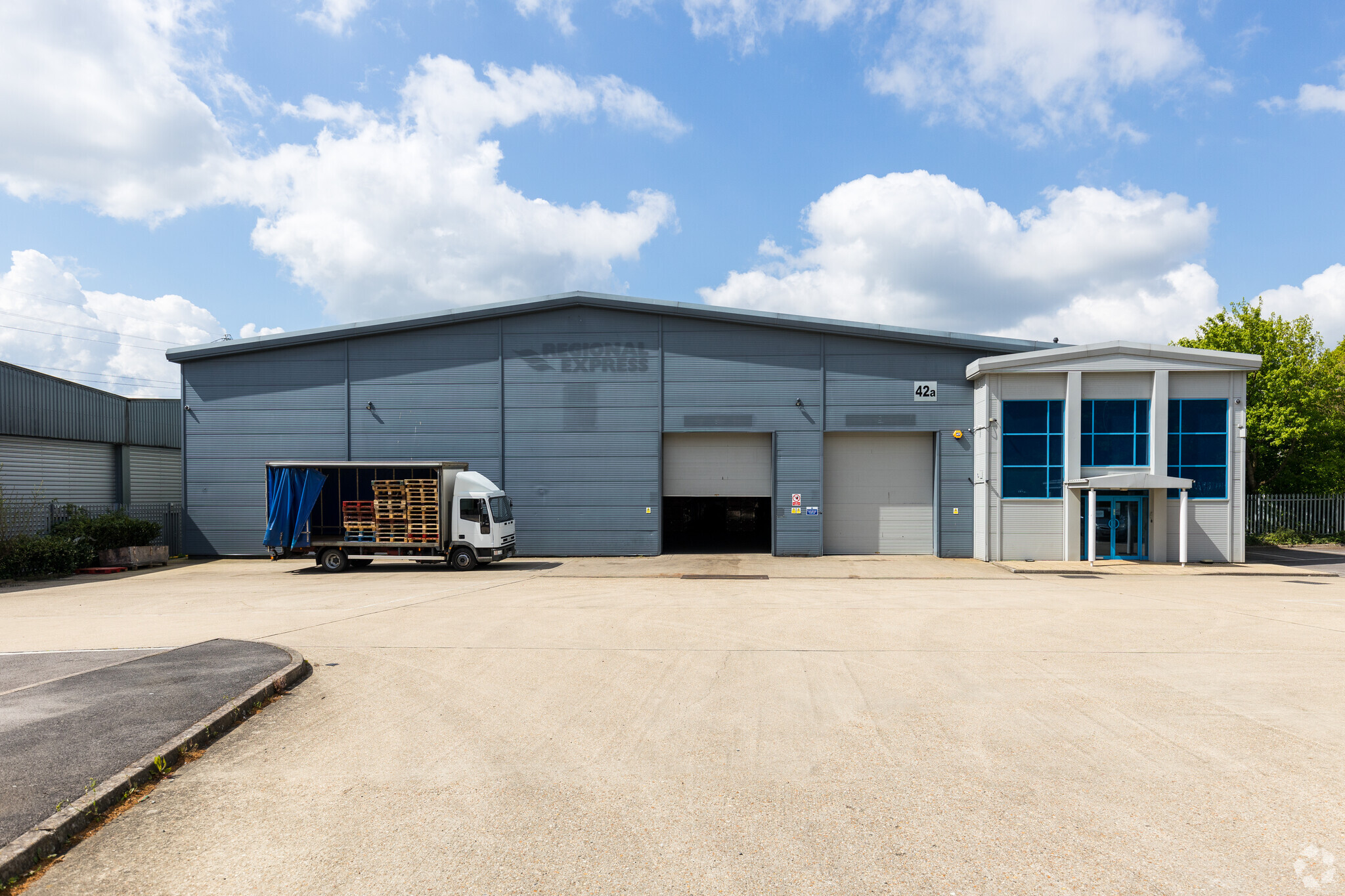Oriana Way 1,870 - 19,355 SF of Industrial Space Available in Nursling SO16 0YU



HIGHLIGHTS
- 49 car parking spaces & 4 lorry/HGV spaces
- Ground and first floor offices with suspended ceiling, recessed lighting, gas
- Ground floor disabled WC
FEATURES
ALL AVAILABLE SPACES(2)
Display Rent as
- SPACE
- SIZE
- TERM
- RENT
- SPACE USE
- CONDITION
- AVAILABLE
Terms are available on a new lease, length by negotiation and rent on application.
- Use Class: B2
- Central Heating System
- Central heating
- Can be combined with additional space(s) for up to 19,355 SF of adjacent space
- 2 electric up and over loading doors
- Carpets, integral sprinkler system
Terms are available on a new lease, length by negotiation and rent on application.
- Use Class: B2
- Central Heating System
- Central heating
- Can be combined with additional space(s) for up to 19,355 SF of adjacent space
- 2 electric up and over loading doors
- Carpets, integral sprinkler system
| Space | Size | Term | Rent | Space Use | Condition | Available |
| Ground | 17,485 SF | Negotiable | £12.50 /SF/PA | Industrial | - | Now |
| 1st Floor | 1,870 SF | Negotiable | £12.50 /SF/PA | Industrial | - | Now |
Ground
| Size |
| 17,485 SF |
| Term |
| Negotiable |
| Rent |
| £12.50 /SF/PA |
| Space Use |
| Industrial |
| Condition |
| - |
| Available |
| Now |
1st Floor
| Size |
| 1,870 SF |
| Term |
| Negotiable |
| Rent |
| £12.50 /SF/PA |
| Space Use |
| Industrial |
| Condition |
| - |
| Available |
| Now |
PROPERTY OVERVIEW
The property comprises a detached warehouse built on a steel portal frame which is clad in silver profile metal sheet micro rib to the elevations. A two storey office pod is located at the side of the warehouse with a projecting feature entrance which is also clad but with white micro rib metal sheet and blue tinted double glazed windows.













