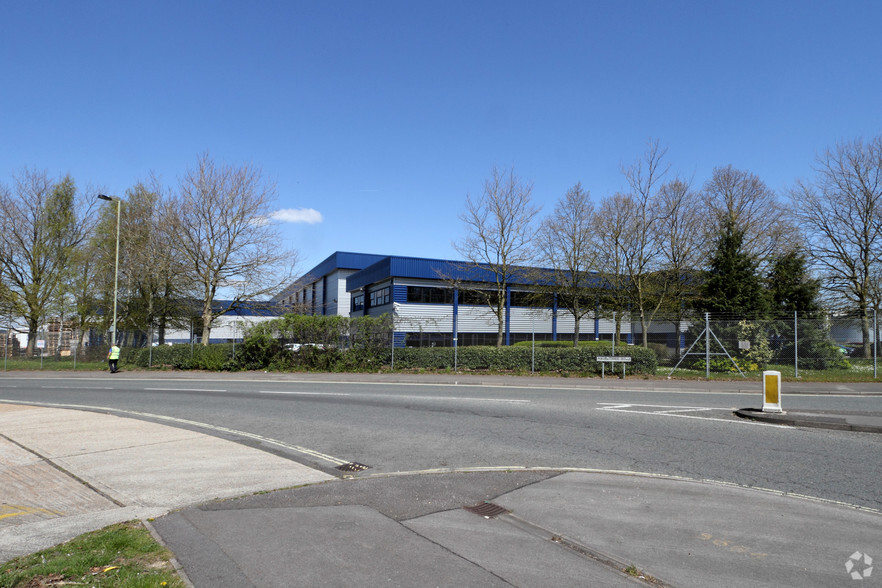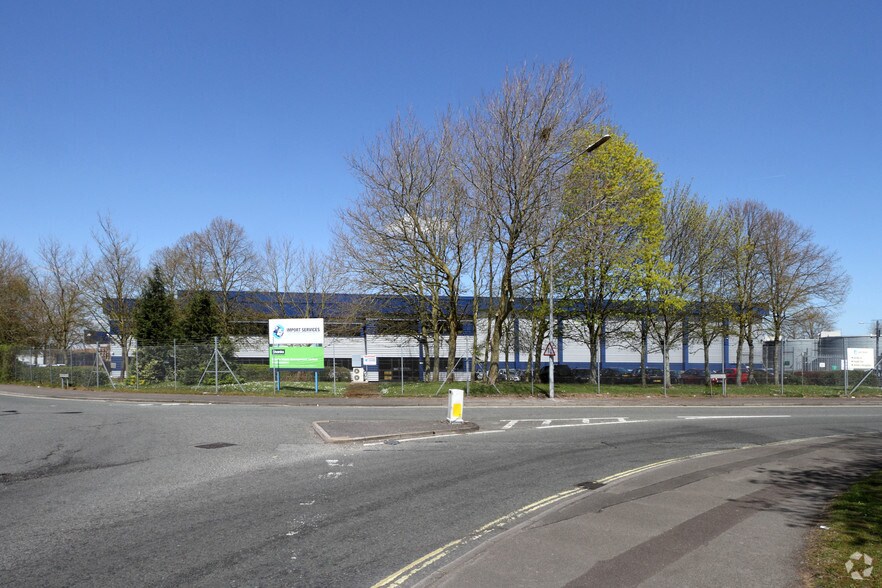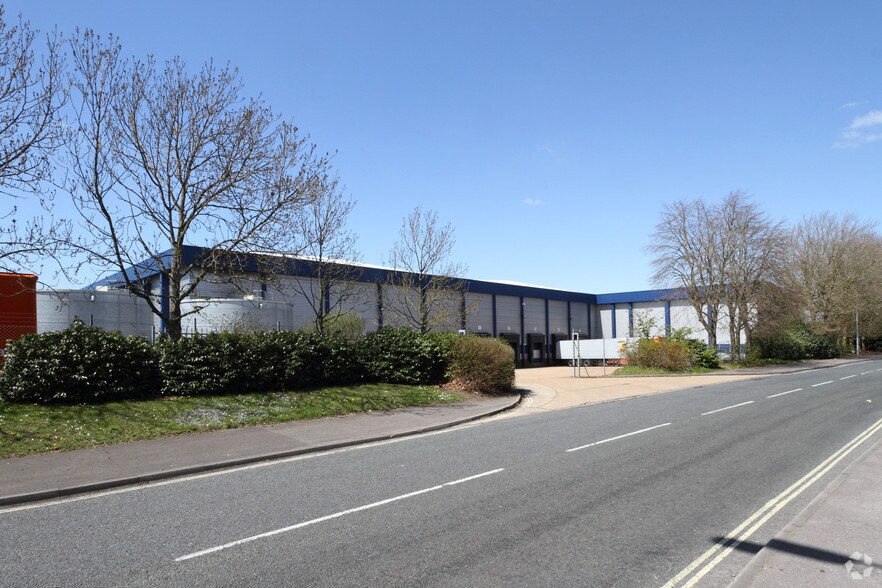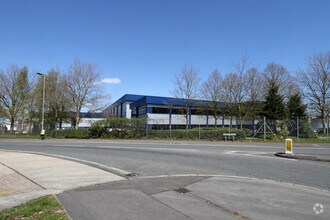
This feature is unavailable at the moment.
We apologize, but the feature you are trying to access is currently unavailable. We are aware of this issue and our team is working hard to resolve the matter.
Please check back in a few minutes. We apologize for the inconvenience.
- LoopNet Team
thank you

Your email has been sent!
Oriana Way
112,638 SF of Industrial Space Available in Southampton SO16 0YU



Highlights
- Dock loading area to be refurbished
- Solar panels
- East and west elevations for loading
Features
all available space(1)
Display Rent as
- Space
- Size
- Term
- Rent
- Space Use
- Condition
- Available
The 2 spaces in this building must be leased together, for a total size of 112,638 SF (Contiguous Area):
The property is available on a new full repairing and insuring lease for a term to be agreed. Loading is via the east and west elevations of the building. Loading from the west elevation benefits from 4 level access doors (3.59m w x 4.34m h) and on the east elevation there are 5 manually operated dock level loading doors with curtains (3.28m w x 2.82m h).
- Use Class: B8
- 5 dock level loading doors
- 4 level access doors plus covered loading area
- Drop Ceilings
- 10% daylight panels
- To be refurbished
| Space | Size | Term | Rent | Space Use | Condition | Available |
| Ground, Mezzanine | 112,638 SF | Negotiable | Upon Application Upon Application Upon Application Upon Application Upon Application Upon Application | Industrial | - | Now |
Ground, Mezzanine
The 2 spaces in this building must be leased together, for a total size of 112,638 SF (Contiguous Area):
| Size |
|
Ground - 106,578 SF
Mezzanine - 6,060 SF
|
| Term |
| Negotiable |
| Rent |
| Upon Application Upon Application Upon Application Upon Application Upon Application Upon Application |
| Space Use |
| Industrial |
| Condition |
| - |
| Available |
| Now |
Ground, Mezzanine
| Size |
Ground - 106,578 SF
Mezzanine - 6,060 SF
|
| Term | Negotiable |
| Rent | Upon Application |
| Space Use | Industrial |
| Condition | - |
| Available | Now |
The property is available on a new full repairing and insuring lease for a term to be agreed. Loading is via the east and west elevations of the building. Loading from the west elevation benefits from 4 level access doors (3.59m w x 4.34m h) and on the east elevation there are 5 manually operated dock level loading doors with curtains (3.28m w x 2.82m h).
- Use Class: B8
- Drop Ceilings
- 5 dock level loading doors
- 10% daylight panels
- 4 level access doors plus covered loading area
- To be refurbished
Property Overview
The Property comprises a detached high bay warehouse of steel portal frame construction under a profile metal roof with translucent panels with two a storey office block accessed via a link building. Loading and yard areas are accessed via the east and west elevations from Oriana Way and Majestic Road. c. 60 parking space are provided to the front of the Property again accessed from Oriana Way. Location Unit 22 is located on Oriana Way which is part on the Nursling Industrial Estate. The Nursling Industrial Estate is located to the north-west of Southampton and is arguably Southampton’s most established and best-connected warehouse location excluding the airport. Junction 1 of the M271 is adjacent to the estate and Junction 1 of the M271 is adjacent to the estate and provides direct access to J3 of the M27 which in turn leads to J14 of the M3.
Distribution FACILITY FACTS
Presented by

Oriana Way
Hmm, there seems to have been an error sending your message. Please try again.
Thanks! Your message was sent.





