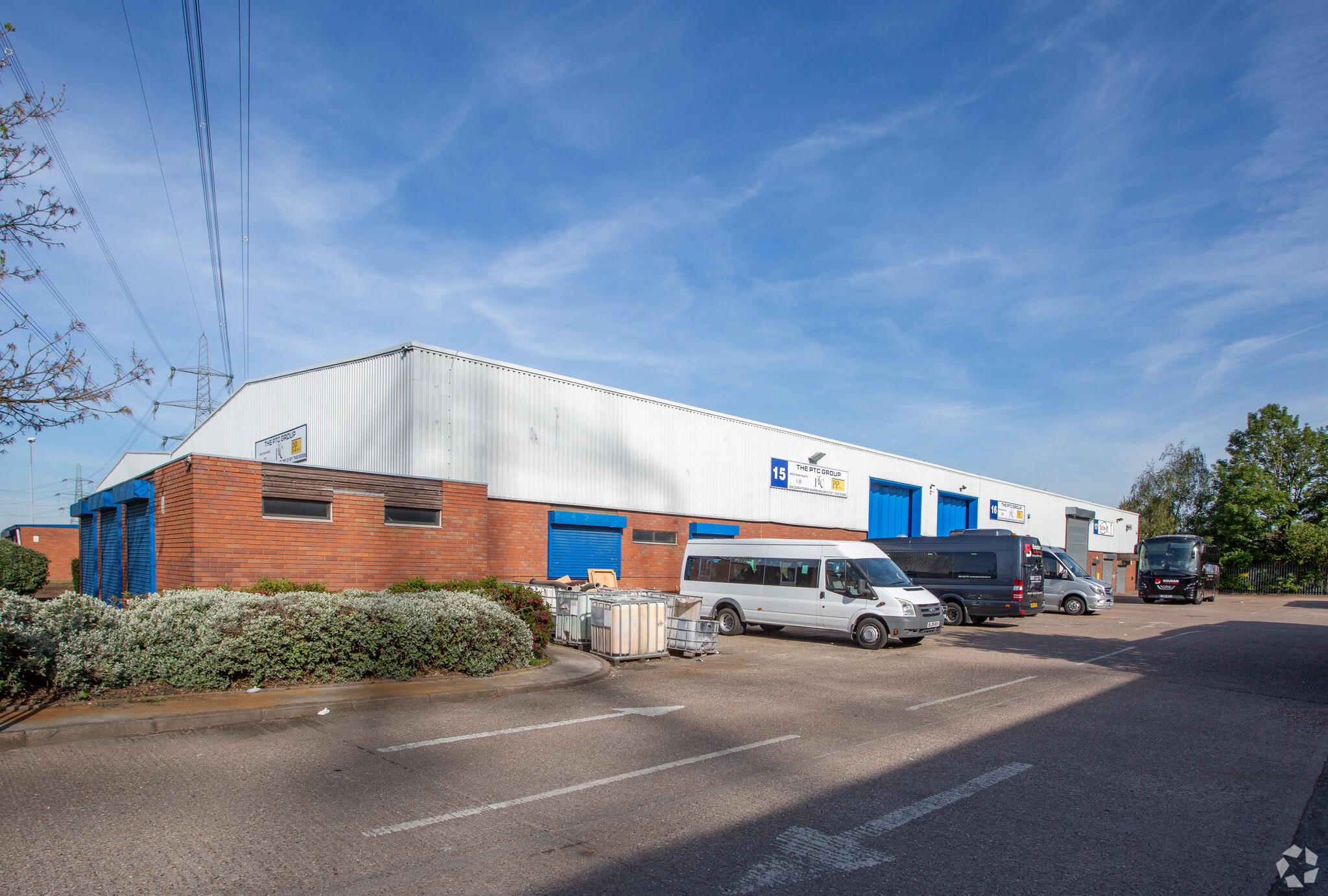Orton Way 10,858 SF of Industrial Space Available in Birmingham B35 7BT
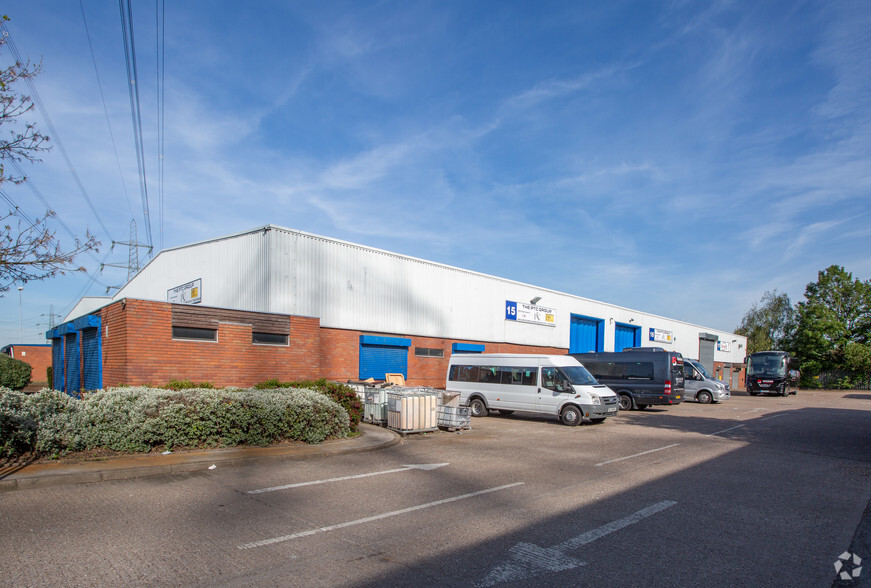
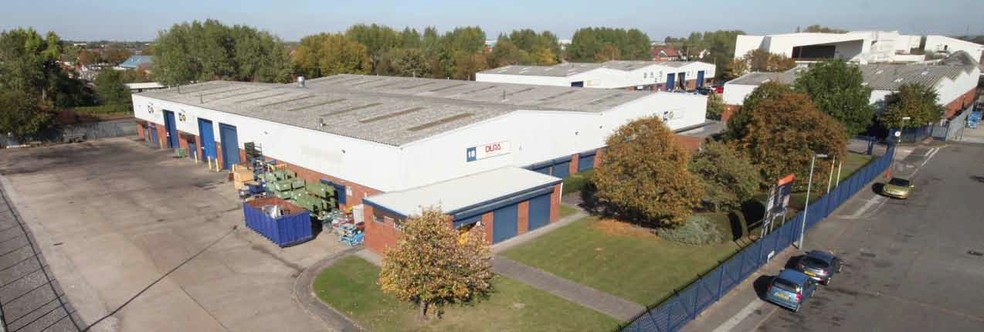
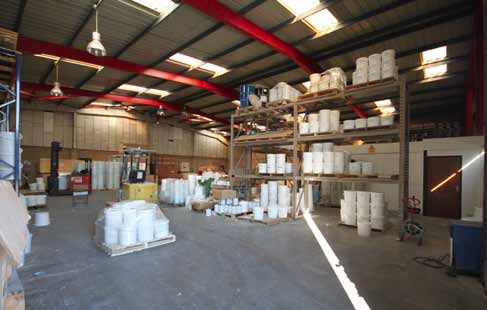
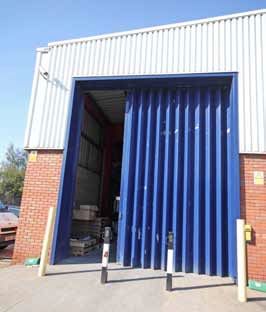
HIGHLIGHTS
- Eaves height of 4.9m (16ft)
- Roller Shutter Entrance Door
- EPC - C
FEATURES
ALL AVAILABLE SPACE(1)
Display Rent as
- SPACE
- SIZE
- TERM
- RENT
- SPACE USE
- CONDITION
- AVAILABLE
The units are of steel frame construction with brickwork / profile metal clad elevations surmounted by pitched roofs with intermittent translucent roof lights, having a concrete floor and with eaves height of 4.9m (16ft) approximately. The units benefit from w.c. facilities and in the majority office accommodation.
- Use Class: B2
- Kitchen
- Energy Performance Rating - C
- EPC - C
- 1 Level Access Door
- Private Restrooms
- Eaves height of 4.9m (16ft)
- Roller Shutter Entrance Door
| Space | Size | Term | Rent | Space Use | Condition | Available |
| Ground - 15/16 | 10,858 SF | Negotiable | £7.06 /SF/PA | Industrial | Shell Space | Now |
Ground - 15/16
| Size |
| 10,858 SF |
| Term |
| Negotiable |
| Rent |
| £7.06 /SF/PA |
| Space Use |
| Industrial |
| Condition |
| Shell Space |
| Available |
| Now |
PROPERTY OVERVIEW
Hayward Industrial Estate is an established industrial estate located to the East of Birmingham City Centre. The estate is designed to meet occupiers needs, being able to provide flexible accommodation in a good location. The estate is located on Orton Way, off Tameside Drive which is accessed via the A452 Chester Road being approximately 7 miles from Birmingham City Centre. Access to the national motorway network is provided from the A38 giving access to the M6 and in turn M5, M42 and M6 Toll.



