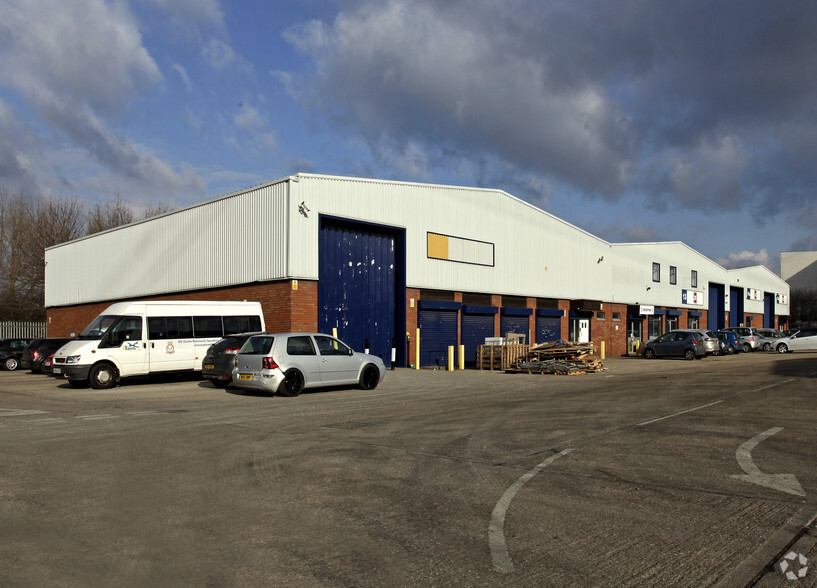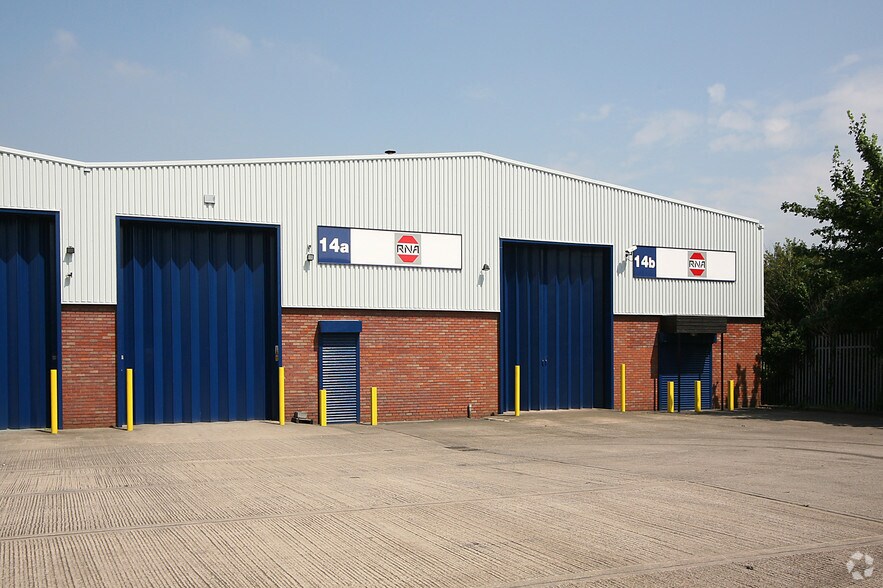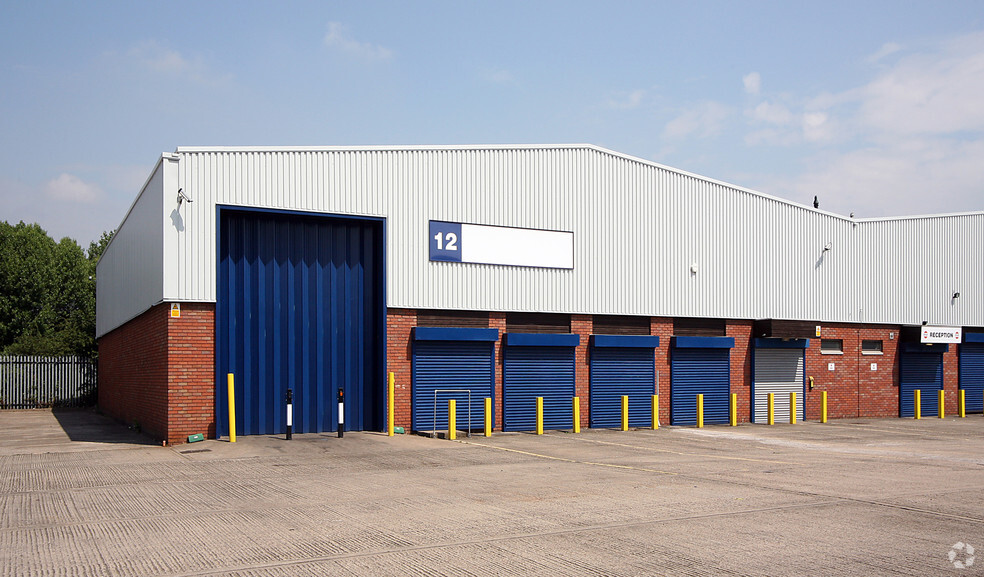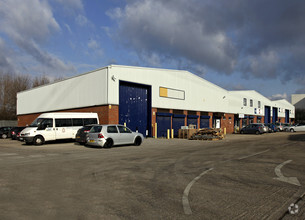
This feature is unavailable at the moment.
We apologize, but the feature you are trying to access is currently unavailable. We are aware of this issue and our team is working hard to resolve the matter.
Please check back in a few minutes. We apologize for the inconvenience.
- LoopNet Team
thank you

Your email has been sent!
Orton Way
5,904 SF of Industrial Space Available in Birmingham B35 7BT



Highlights
- Eaves height of 4.9m (16ft)
- Roller Shutter Entrance Door
- EPC - B
Features
all available space(1)
Display Rent as
- Space
- Size
- Term
- Rent
- Space Use
- Condition
- Available
The units are of steel frame construction with brickwork / profile metal clad elevations surmounted by pitched roofs with intermittent translucent roof lights, having a concrete floor and with eaves height of 4.9m (16ft) approximately. The units benefit from w.c. facilities and in the majority office accommodation.
- Use Class: B2
- Kitchen
- Common Parts WC Facilities
- EPC - B
- 1 Level Access Door
- Energy Performance Rating - B
- Eaves height of 4.9m (16ft)
- Roller Shutter Entrance Door
| Space | Size | Term | Rent | Space Use | Condition | Available |
| Ground - 14 A/B | 5,904 SF | Negotiable | £7.50 /SF/PA £0.63 /SF/MO £80.73 /m²/PA £6.73 /m²/MO £44,280 /PA £3,690 /MO | Industrial | Shell Space | Now |
Ground - 14 A/B
| Size |
| 5,904 SF |
| Term |
| Negotiable |
| Rent |
| £7.50 /SF/PA £0.63 /SF/MO £80.73 /m²/PA £6.73 /m²/MO £44,280 /PA £3,690 /MO |
| Space Use |
| Industrial |
| Condition |
| Shell Space |
| Available |
| Now |
Ground - 14 A/B
| Size | 5,904 SF |
| Term | Negotiable |
| Rent | £7.50 /SF/PA |
| Space Use | Industrial |
| Condition | Shell Space |
| Available | Now |
The units are of steel frame construction with brickwork / profile metal clad elevations surmounted by pitched roofs with intermittent translucent roof lights, having a concrete floor and with eaves height of 4.9m (16ft) approximately. The units benefit from w.c. facilities and in the majority office accommodation.
- Use Class: B2
- 1 Level Access Door
- Kitchen
- Energy Performance Rating - B
- Common Parts WC Facilities
- Eaves height of 4.9m (16ft)
- EPC - B
- Roller Shutter Entrance Door
Property Overview
The units are of steel frame construction with brickwork / profile metal clad elevations surmounted by pitched roofs with intermittent translucent roof lights, having a concrete floor and with eaves height of 4.9m (16ft) approximately. The units benefit from w.c. facilities and in the majority office accommodation.
Warehouse FACILITY FACTS
Presented by

Orton Way
Hmm, there seems to have been an error sending your message. Please try again.
Thanks! Your message was sent.


