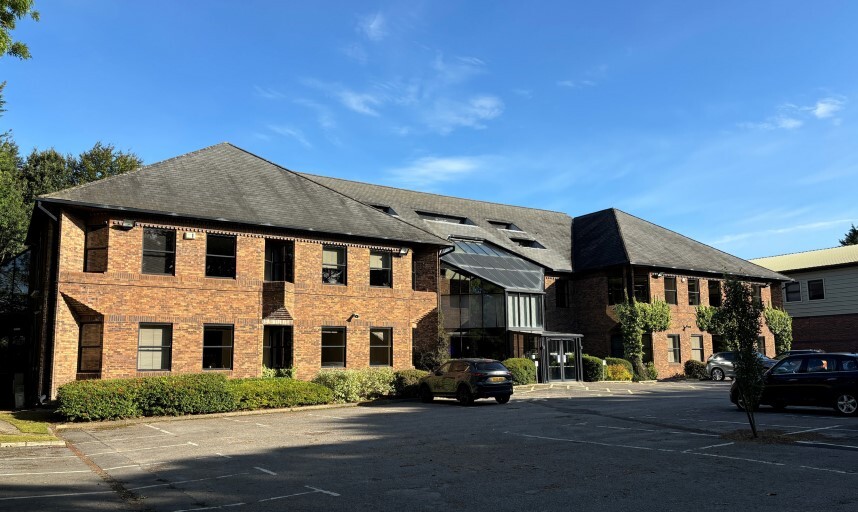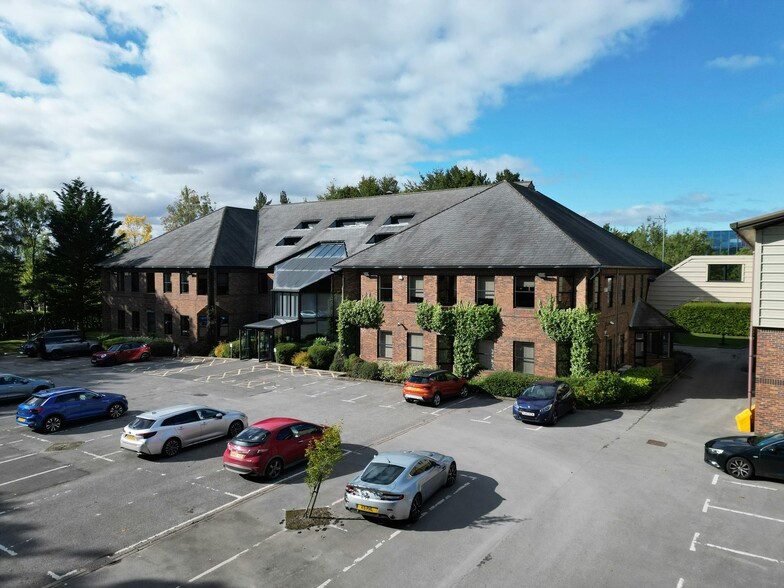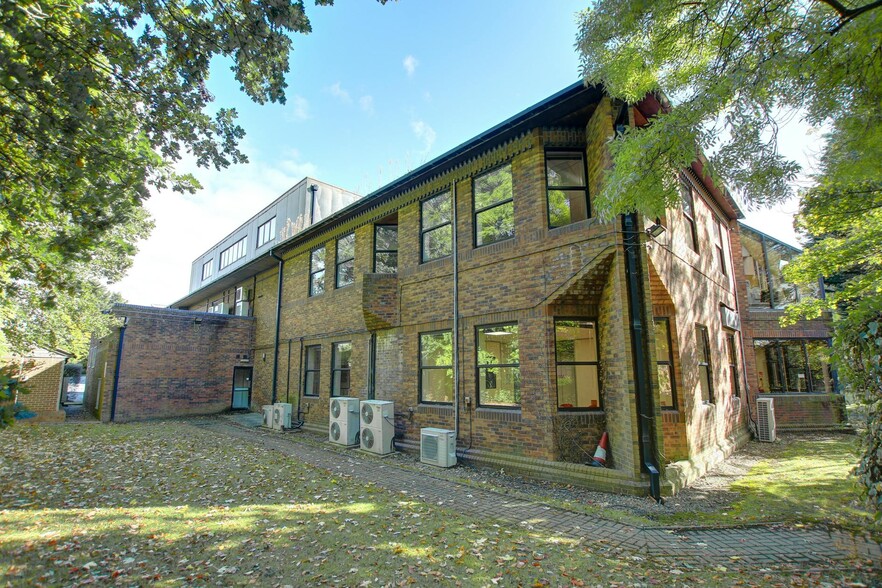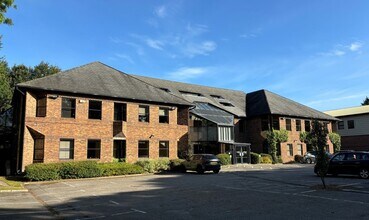
This feature is unavailable at the moment.
We apologize, but the feature you are trying to access is currently unavailable. We are aware of this issue and our team is working hard to resolve the matter.
Please check back in a few minutes. We apologize for the inconvenience.
- LoopNet Team
thank you

Your email has been sent!
Nidderdale House (Office) Otley Rd
2,253 - 18,350 SF of Office Space Available in Harrogate HG3 1SA



Highlights
- Established business location in Harrogate
- Notable neighbouring occupiers include Redcentric, IDHL, Labcorp and Moda Group
- Approximately 2 miles south-west of Harrogate Town Centre
all available spaces(3)
Display Rent as
- Space
- Size
- Term
- Rent
- Space Use
- Condition
- Available
The ground floor space comprises 7,625 square feet. Available to let price on application.
- Use Class: E
- Fits 20 - 61 People
- Can be combined with additional space(s) for up to 18,350 SF of adjacent space
- Dedicated on-site car parking
- Mostly Open Floor Plan Layout
- Space is in Excellent Condition
- Impressive double height reception
- High-quality fitted meeting rooms
The first floor space comprises 8,472 square feet. Available to let price on application.
- Use Class: E
- Fits 22 - 68 People
- Can be combined with additional space(s) for up to 18,350 SF of adjacent space
- Dedicated on-site car parking
- Mostly Open Floor Plan Layout
- Space is in Excellent Condition
- Impressive double height reception
- High-quality fitted meeting rooms
The second floor space comprises 2,253 square feet. Available to let price on application.
- Use Class: E
- Fits 6 - 19 People
- Can be combined with additional space(s) for up to 18,350 SF of adjacent space
- Dedicated on-site car parking
- Mostly Open Floor Plan Layout
- Space is in Excellent Condition
- Impressive double height reception
- High-quality fitted meeting rooms
| Space | Size | Term | Rent | Space Use | Condition | Available |
| Ground | 7,625 SF | Negotiable | Upon Application Upon Application Upon Application Upon Application Upon Application Upon Application | Office | - | Now |
| 1st Floor | 8,472 SF | Negotiable | Upon Application Upon Application Upon Application Upon Application Upon Application Upon Application | Office | - | Now |
| 2nd Floor | 2,253 SF | Negotiable | Upon Application Upon Application Upon Application Upon Application Upon Application Upon Application | Office | - | Now |
Ground
| Size |
| 7,625 SF |
| Term |
| Negotiable |
| Rent |
| Upon Application Upon Application Upon Application Upon Application Upon Application Upon Application |
| Space Use |
| Office |
| Condition |
| - |
| Available |
| Now |
1st Floor
| Size |
| 8,472 SF |
| Term |
| Negotiable |
| Rent |
| Upon Application Upon Application Upon Application Upon Application Upon Application Upon Application |
| Space Use |
| Office |
| Condition |
| - |
| Available |
| Now |
2nd Floor
| Size |
| 2,253 SF |
| Term |
| Negotiable |
| Rent |
| Upon Application Upon Application Upon Application Upon Application Upon Application Upon Application |
| Space Use |
| Office |
| Condition |
| - |
| Available |
| Now |
Ground
| Size | 7,625 SF |
| Term | Negotiable |
| Rent | Upon Application |
| Space Use | Office |
| Condition | - |
| Available | Now |
The ground floor space comprises 7,625 square feet. Available to let price on application.
- Use Class: E
- Mostly Open Floor Plan Layout
- Fits 20 - 61 People
- Space is in Excellent Condition
- Can be combined with additional space(s) for up to 18,350 SF of adjacent space
- Impressive double height reception
- Dedicated on-site car parking
- High-quality fitted meeting rooms
1st Floor
| Size | 8,472 SF |
| Term | Negotiable |
| Rent | Upon Application |
| Space Use | Office |
| Condition | - |
| Available | Now |
The first floor space comprises 8,472 square feet. Available to let price on application.
- Use Class: E
- Mostly Open Floor Plan Layout
- Fits 22 - 68 People
- Space is in Excellent Condition
- Can be combined with additional space(s) for up to 18,350 SF of adjacent space
- Impressive double height reception
- Dedicated on-site car parking
- High-quality fitted meeting rooms
2nd Floor
| Size | 2,253 SF |
| Term | Negotiable |
| Rent | Upon Application |
| Space Use | Office |
| Condition | - |
| Available | Now |
The second floor space comprises 2,253 square feet. Available to let price on application.
- Use Class: E
- Mostly Open Floor Plan Layout
- Fits 6 - 19 People
- Space is in Excellent Condition
- Can be combined with additional space(s) for up to 18,350 SF of adjacent space
- Impressive double height reception
- Dedicated on-site car parking
- High-quality fitted meeting rooms
Property Overview
Nidderdale House is situated at Beckwith Knowle / Cardale Park, an established business location in Harrogate. The building is approximately 2 miles south-west of Harrogate Town Centre.
- Kitchen
- EPC - D
- Reception
- Storage Space
- Open-Plan
- Shower Facilities
- Yard
PROPERTY FACTS
Presented by

Nidderdale House (Office) | Otley Rd
Hmm, there seems to have been an error sending your message. Please try again.
Thanks! Your message was sent.



