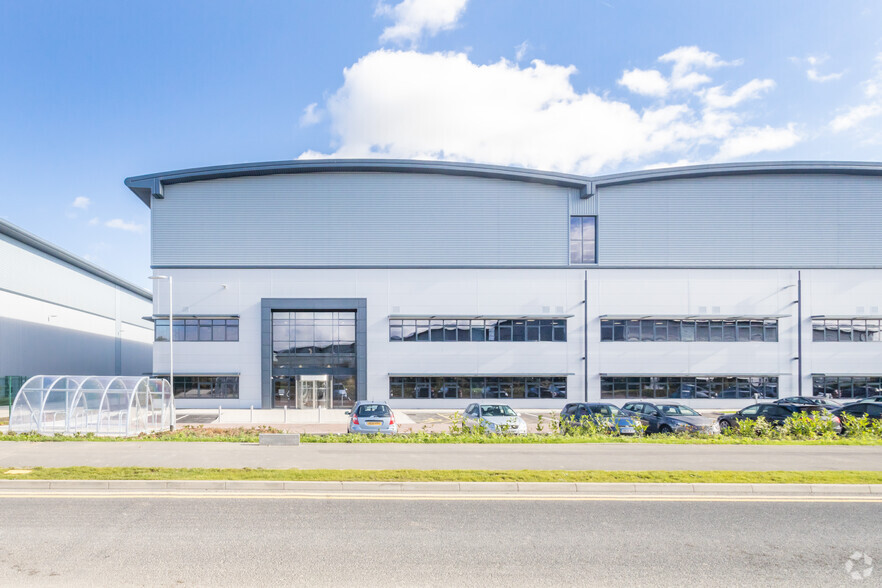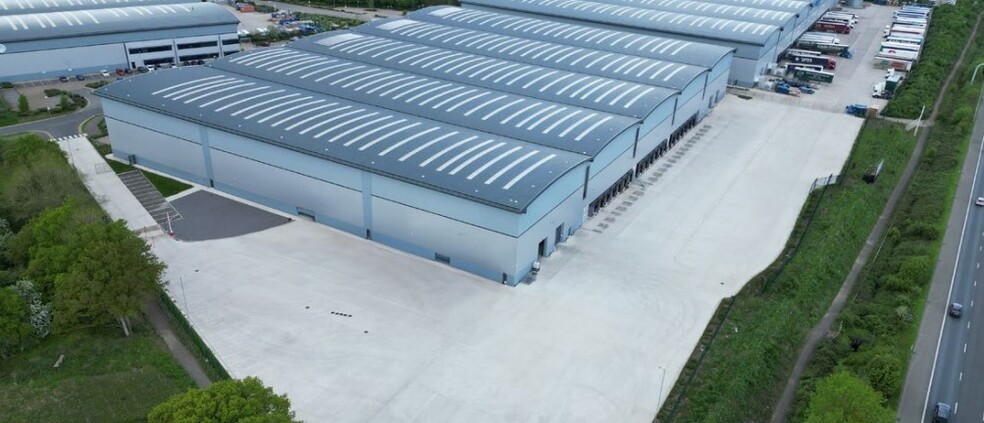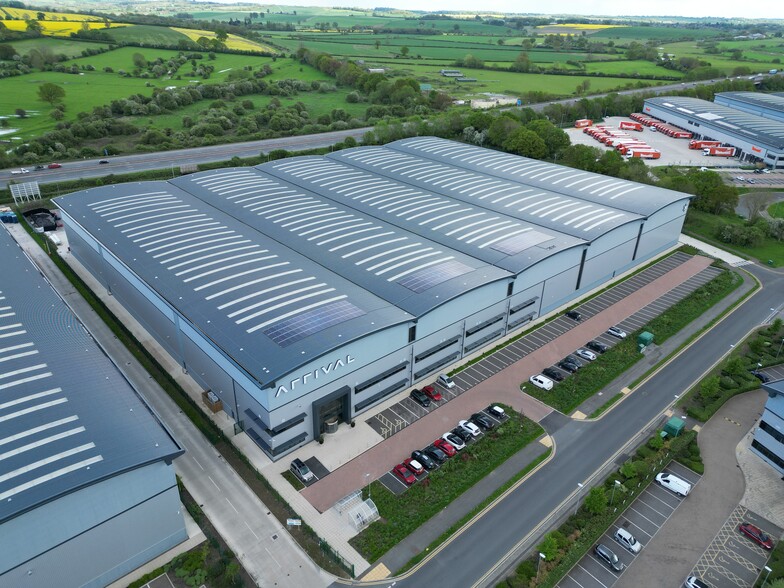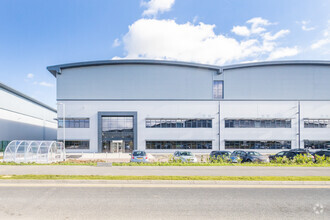
This feature is unavailable at the moment.
We apologize, but the feature you are trying to access is currently unavailable. We are aware of this issue and our team is working hard to resolve the matter.
Please check back in a few minutes. We apologize for the inconvenience.
- LoopNet Team
thank you

Your email has been sent!
Park Highlights
- 199,192 sq ft of highly specified, sustainable industrial/logistics accommodation, adjacent to J11 M40.
- Access to 75% of the UK population within a four-hour drive, making it the ideal logistics centre or national distribution hub.
- 15m clear height, PIR controlled LED lighting throughout the warehouse. CCTV and face recognition entry system.
- Reduced carbon emissions and occupation costs with excellent green initiatives throughout, including achieving Net Carbon Zero in construction.
- Central M40's strategic location serves as a pivotal connection point for the East Midlands, West Midlands, and London/South East markets.
- Twin service yards up to 50m deep, providing 32 HGV spaces and loading via 20 docks and 4 level access doors.
PARK FACTS
Features and Amenities
- 24 Hour Access
- Atrium
- Roof Lights
- EPC - A
- Car Charging Station
- Air Conditioning
all available space(1)
Display Rent as
- Space
- Size
- Term
- Rent
- Space Use
- Condition
- Available
Occupy 199,192-square-foot of highly specified, sustainable industrial/logistics accommodation at Central M40. The unit is available on a new FRI lease on terms to be agreed. Please contact the agents for further information.
- Use Class: B2
- 4 Level Access Doors
- 20 Loading Docks
- Reception Area
- Raised Floor
- Yard
- 15-Metre Clear Height
- 50 KN/M2 Floor Loading
- 15% Roof Lights & Solar PV's
- Includes 8,505 SF of dedicated office space
- Space is in Excellent Condition
- Central Air Conditioning
- Closed Circuit Television Monitoring (CCTV)
- Energy Performance Rating - A
- Professional Lease
- Power Supply 1 MVA (upgrades available)
- PIR Controlled Energy Efficient LED Lighting
- ASHP Generation For Heating & Cooling
| Space | Size | Term | Rent | Space Use | Condition | Available |
| Ground | 199,192 SF | Negotiable | Upon Application Upon Application Upon Application Upon Application Upon Application Upon Application | Industrial | Shell Space | Now |
Chalker Way - Ground
Chalker Way - Ground
| Size | 199,192 SF |
| Term | Negotiable |
| Rent | Upon Application |
| Space Use | Industrial |
| Condition | Shell Space |
| Available | Now |
Occupy 199,192-square-foot of highly specified, sustainable industrial/logistics accommodation at Central M40. The unit is available on a new FRI lease on terms to be agreed. Please contact the agents for further information.
- Use Class: B2
- Includes 8,505 SF of dedicated office space
- 4 Level Access Doors
- Space is in Excellent Condition
- 20 Loading Docks
- Central Air Conditioning
- Reception Area
- Closed Circuit Television Monitoring (CCTV)
- Raised Floor
- Energy Performance Rating - A
- Yard
- Professional Lease
- 15-Metre Clear Height
- Power Supply 1 MVA (upgrades available)
- 50 KN/M2 Floor Loading
- PIR Controlled Energy Efficient LED Lighting
- 15% Roof Lights & Solar PV's
- ASHP Generation For Heating & Cooling
Park Overview
Become part of Central M40, a significant industrial/logistics development by market-leading developers Canmoor. The unit offers 199,192 square feet of premium warehouse and office accommodation adjacent to the M40 motorway. The unit is strategically positioned between two of the UK's biggest cities, Birmingham (44 miles) and London (78 miles), serving as a pivotal connection point for the East Midlands, West Midlands, and London/South East markets. Central M40 comprises a secure, detached unit of steel construction arranged over the ground and first floor. The unit has been built to an excellent specification, including a 15-metre clear height, secure twin service yards of up to 50 metres, 20 dock revellers, and four level access loading doors, as standard. The enhanced specification also includes air conditioning, a heavy-duty raised access floor, 1 MVA power supply (with the option to upgrade), CCTV and facial recognition entry system, and PIR-controlled energy-efficient lighting for the entire warehouse. Built to Net Carbon Zero in construction, the unit enjoys a number of green initiatives throughout the scheme, having achieved both EPC Rating A and BREEAM Very Good rating. Find solar PV panels, EV charging points, and 15% roof lights, helping to reduce carbon emissions and occupation costs for the occupier. Join notable occupiers Costa, Waitrose, Tesco, Greggs, Premier Inn, Aldi, and McDonald's, which are already capitalising on the success of this premium commercial destination. Enjoy access to 75% of the UK's population within a four-hour drive time, enhancing the appeal as a logistical centre or national distribution hub. The unit is strategically located adjacent to the M40, affording unrivalled motorway access via J11 if the M40. The site actively encourages green commutes, with several sustainable travel options being adjacent to Banbury train station and a number of local bus routes.
Park Brochure
Nearby Amenities
Retail |
||
|---|---|---|
| Tesco | Supermarket | 13 min walk |
| Howdens | Home Improvement | 13 min walk |
| ASDA | Supermarket | 17 min walk |
Leasing Teams
Leasing Teams
Tom Barton,
Senior Director

Will Davis, Senior Surveyor
Tom Maltby,
Director

Franco Capella,
Partner

James Harrison, International Partner
James specialises in advising clients on strategic land and industrial agency across the UK.
Presented by
Company Not Provided
Central M40 | Banbury OX16 4US
Hmm, there seems to have been an error sending your message. Please try again.
Thanks! Your message was sent.
















