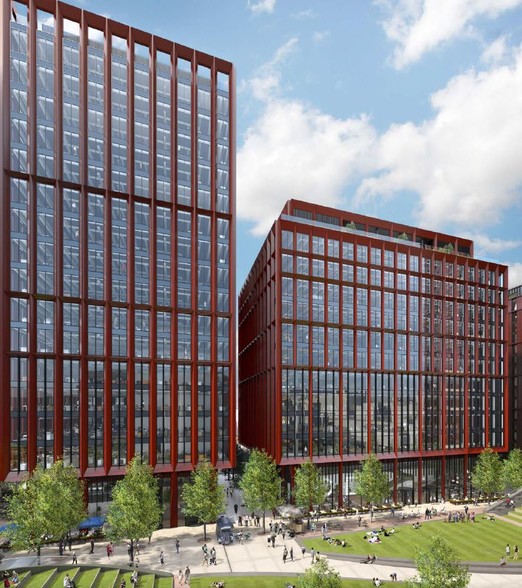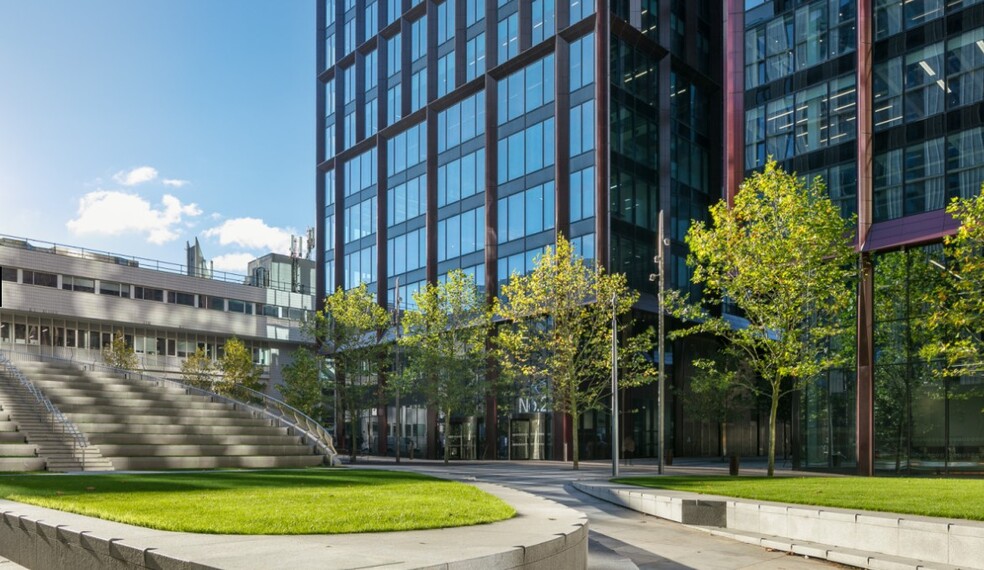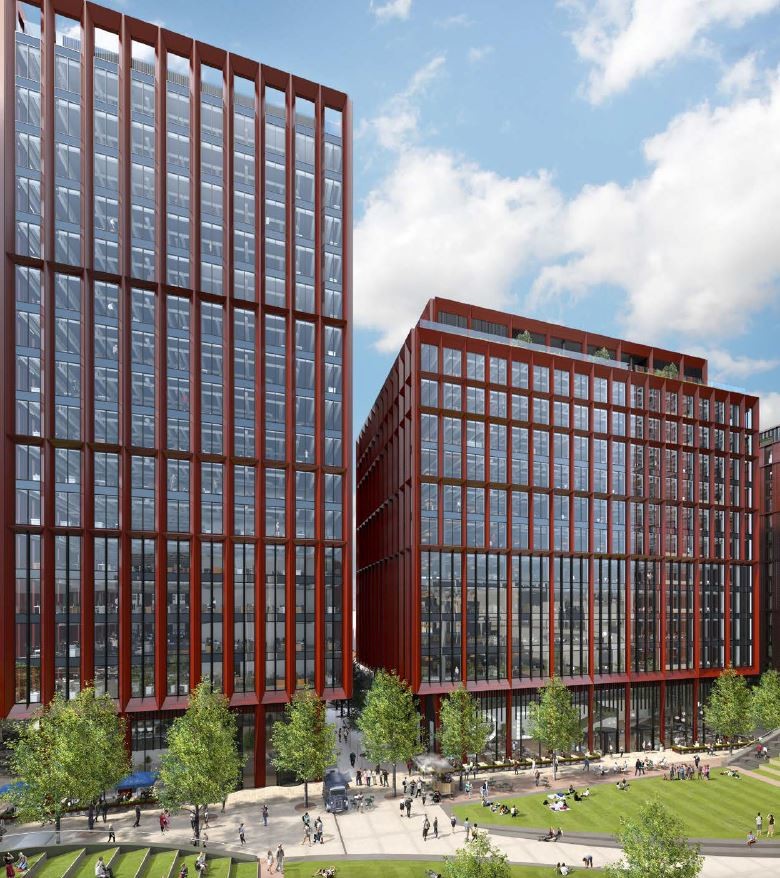No.1 Circle Square Oxford Rd 9,551 - 66,612 SF of 5-Star Office Space Available in Manchester M1 7ED


SUBLEASE HIGHLIGHTS
- Located in the heart of Manchester’s innovation district, adjacent to Manchester Metropolitan University.
- Metrolink connectivity is provided via the nearby St Peter’s Square and Piccadilly Metrolink stop.
- Circle Square is one of Manchester’s most vibrant neighbourhoods with leading global businesses attracted by the location, amenities & connectivity.
ALL AVAILABLE SPACES(4)
Display Rent as
- SPACE
- SIZE
- TERM
- RENT
- SPACE USE
- CONDITION
- AVAILABLE
Open plan office premises on the second floor, benefiting from double height reception, air conditioning, full access raised floors and energy efficient LED lighting.
- Use Class: E
- Open Floor Plan Layout
- Conference Rooms
- Central Air Conditioning
- Elevator Access
- High Ceilings
- Natural Light
- Open-Plan
- 8M double height reception
- BREEM – excellent
- Sublease space available from current tenant
- Fits 48 - 151 People
- Space is in Excellent Condition
- Reception Area
- Raised Floor
- Exposed Ceiling
- Private Restrooms
- Typical ceiling height of 3.8M
- Energy efficient LED lighting
- Full access raised floor
Open plan office premises on the sixth floor, benefiting from double height reception, air conditioning, full access raised floors and energy efficient LED lighting.
- Use Class: E
- Open Floor Plan Layout
- Conference Rooms
- Central Air Conditioning
- Elevator Access
- High Ceilings
- Natural Light
- Open-Plan
- 8M double height reception
- BREEM – excellent
- Sublease space available from current tenant
- Fits 24 - 77 People
- Space is in Excellent Condition
- Reception Area
- Raised Floor
- Exposed Ceiling
- Private Restrooms
- Typical ceiling height of 3.8M
- Energy efficient LED lighting
- Full access raised floor
Open plan office premises on the eighth floor, benefiting from double height reception, air conditioning, full access raised floors and energy efficient LED lighting.
- Use Class: E
- Open Floor Plan Layout
- Conference Rooms
- Central Air Conditioning
- Elevator Access
- High Ceilings
- Natural Light
- Open-Plan
- 8M double height reception
- BREEM – excellent
- Sublease space available from current tenant
- Fits 48 - 153 People
- Space is in Excellent Condition
- Reception Area
- Raised Floor
- Exposed Ceiling
- Private Restrooms
- Typical ceiling height of 3.8M
- Energy efficient LED lighting
- Full access raised floor
Open plan office premises on the fourth floor, benefiting from double height reception, air conditioning, full access raised floors and energy efficient LED lighting.
- Use Class: E
- Open Floor Plan Layout
- Conference Rooms
- Central Air Conditioning
- Elevator Access
- High Ceilings
- Natural Light
- Open-Plan
- 8M double height reception
- BREEM – excellent
- Sublease space available from current tenant
- Fits 48 - 153 People
- Space is in Excellent Condition
- Reception Area
- Raised Floor
- Exposed Ceiling
- Private Restrooms
- Typical ceiling height of 3.8M
- Energy efficient LED lighting
- Full access raised floor
| Space | Size | Term | Rent | Space Use | Condition | Available |
| 2nd Floor | 18,874 SF | Negotiable | £35.00 /SF/PA | Office | Shell Space | Now |
| 6th Floor | 9,551 SF | Negotiable | £35.00 /SF/PA | Office | Shell Space | Now |
| 8th Floor | 19,111 SF | Negotiable | £35.00 /SF/PA | Office | Shell Space | Now |
| 9th Floor | 19,076 SF | Negotiable | £35.00 /SF/PA | Office | Shell Space | Now |
2nd Floor
| Size |
| 18,874 SF |
| Term |
| Negotiable |
| Rent |
| £35.00 /SF/PA |
| Space Use |
| Office |
| Condition |
| Shell Space |
| Available |
| Now |
6th Floor
| Size |
| 9,551 SF |
| Term |
| Negotiable |
| Rent |
| £35.00 /SF/PA |
| Space Use |
| Office |
| Condition |
| Shell Space |
| Available |
| Now |
8th Floor
| Size |
| 19,111 SF |
| Term |
| Negotiable |
| Rent |
| £35.00 /SF/PA |
| Space Use |
| Office |
| Condition |
| Shell Space |
| Available |
| Now |
9th Floor
| Size |
| 19,076 SF |
| Term |
| Negotiable |
| Rent |
| £35.00 /SF/PA |
| Space Use |
| Office |
| Condition |
| Shell Space |
| Available |
| Now |
PROPERTY OVERVIEW
The property will comprise a detached office building of steel frame construction with curtain wall glazed elevations, providing retail space at ground level with offices to the upper floors. The property will be located on Oxford Road in Manchester. Located in the heart of Manchester’s innovation district, adjacent to Manchester Metropolitan University, Circle Square offers opportunities for companies to access emerging talent and university research.
- 24 Hour Access
- Bus Route
- Controlled Access
- Conferencing Facility
- Food Court
- Property Manager on Site
- Raised Floor
- Security System
- Kitchen
- EPC - B
- Storage Space
- Bicycle Storage
- DDA Compliant
- Demised WC facilities
- Natural Light
- Catering Service
- Open-Plan
- Reception
- Secure Storage
- Shower Facilities
- Air Conditioning
- Balcony















