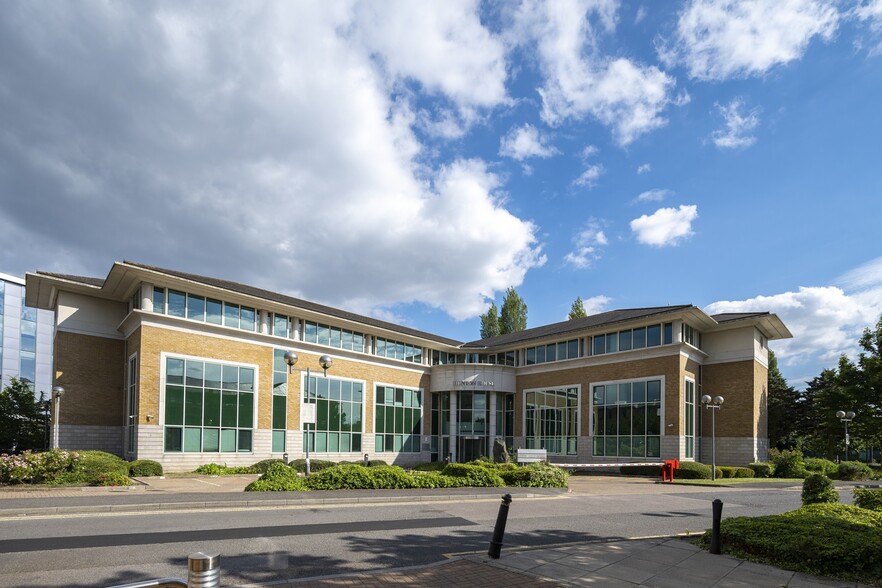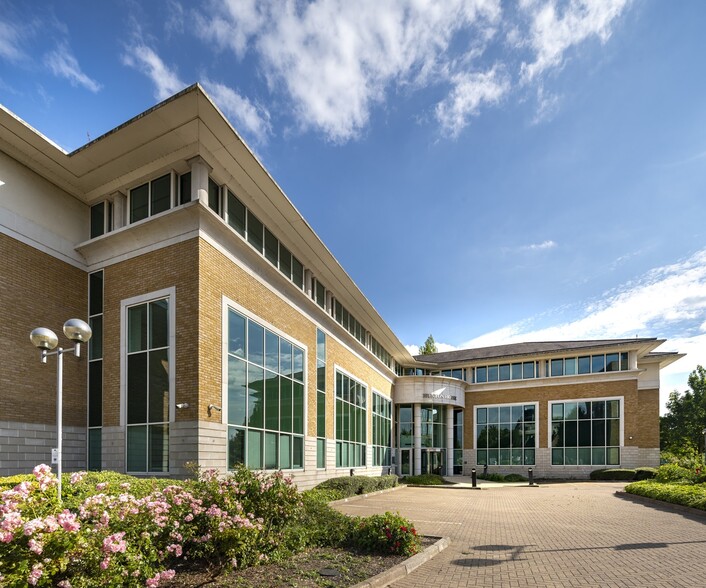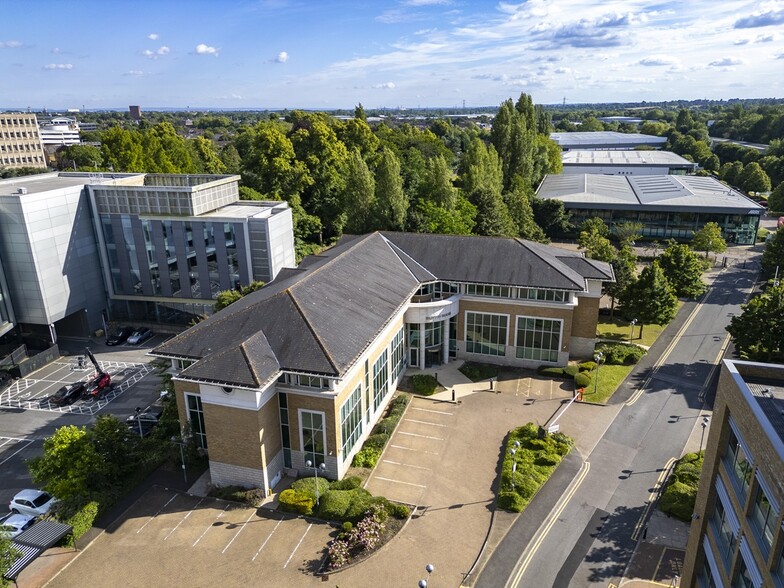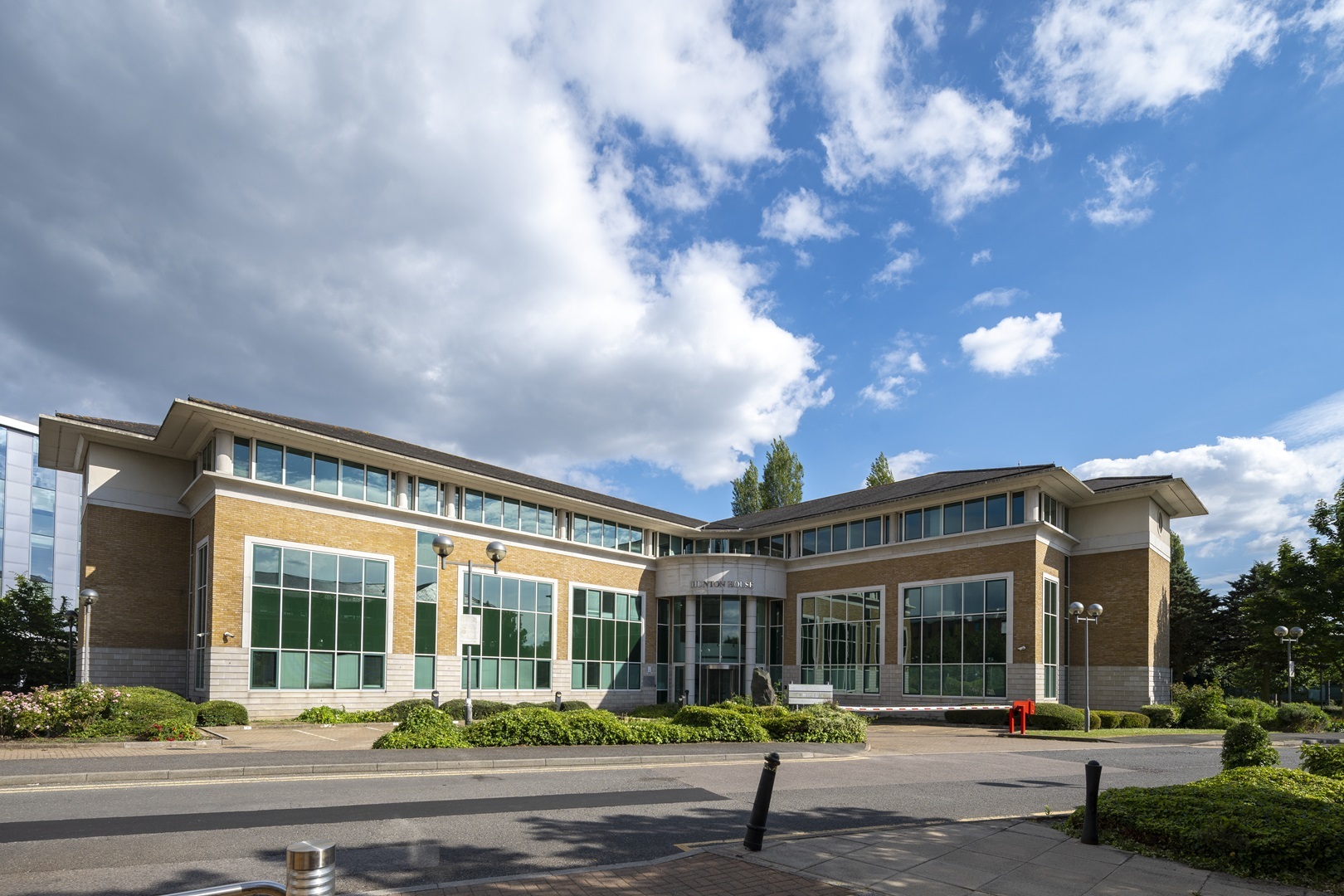Hunton House Oxford Rd 8,120 - 24,485 SF of Office Space Available in Uxbridge UB8 1LX



HIGHLIGHTS
- Passenger lift
- The property lies approximately a 5-minute walk from Uxbridge town centre.
- 80 Car parking spaces
ALL AVAILABLE SPACES(3)
Display Rent as
- SPACE
- SIZE
- TERM
- RENT
- SPACE USE
- CONDITION
- AVAILABLE
Hunton House was completed in 1998 and provides accommodation over ground and two upper floors arranged in an ‘L’ shape. The property is of steel framed construction under a pitched roof, with attractive brick and glass cladding
- Use Class: E
- Mostly Open Floor Plan Layout
- New VRV air-conditioning system
- LED Lighting
- Fully Built-Out as Standard Office
- Can be combined with additional space(s) for up to 24,485 SF of adjacent space
- Suspended ceilings
Hunton House was completed in 1998 and provides accommodation over ground and two upper floors arranged in an ‘L’ shape. The property is of steel framed construction under a pitched roof, with attractive brick and glass cladding
- Use Class: E
- Mostly Open Floor Plan Layout
- LED Lighting
- New VRV air-conditioning system
- Fully Built-Out as Standard Office
- Can be combined with additional space(s) for up to 24,485 SF of adjacent space
- Suspended ceilings
Hunton House was completed in 1998 and provides accommodation over ground and two upper floors arranged in an ‘L’ shape. The property is of steel framed construction under a pitched roof, with attractive brick and glass cladding The 2nd Floor offers a suite of 8,272 sqft.
- Use Class: E
- Mostly Open Floor Plan Layout
- New VRV air-conditioning system
- LED Lighting
- Fully Built-Out as Standard Office
- Can be combined with additional space(s) for up to 24,485 SF of adjacent space
- Suspended ceilings
| Space | Size | Term | Rent | Space Use | Condition | Available |
| Ground | 8,184 SF | Negotiable | £27.50 /SF/PA | Office | Full Build-Out | Now |
| 1st Floor | 8,120 SF | Negotiable | £27.50 /SF/PA | Office | Full Build-Out | Now |
| 2nd Floor | 8,181 SF | Negotiable | £27.50 /SF/PA | Office | Full Build-Out | Now |
Ground
| Size |
| 8,184 SF |
| Term |
| Negotiable |
| Rent |
| £27.50 /SF/PA |
| Space Use |
| Office |
| Condition |
| Full Build-Out |
| Available |
| Now |
1st Floor
| Size |
| 8,120 SF |
| Term |
| Negotiable |
| Rent |
| £27.50 /SF/PA |
| Space Use |
| Office |
| Condition |
| Full Build-Out |
| Available |
| Now |
2nd Floor
| Size |
| 8,181 SF |
| Term |
| Negotiable |
| Rent |
| £27.50 /SF/PA |
| Space Use |
| Office |
| Condition |
| Full Build-Out |
| Available |
| Now |
PROPERTY OVERVIEW
Hunton House was completed in 1998 and provides accommodation over ground and two upper floors arranged in an ‘L’ shape. The property is of steel framed construction under a pitched roof, with attractive brick, stone and glass cladding. Hunton House is now vacant and will be refurbished to provide CAT A+ accommodation as per the CGI’s attached. Hunton House occupies a prominent position at the front of Highbridge Estate, accessed off Uxbridge’s main ring road (A4020) and positioned directly opposite. The property lies approximately a 5-minute walk from Uxbridge town centre, which provides excellent retail and leisure amenities and attractions such as Chimes Uxbridge, The Pavilions Shopping Centre Regular rail services to Central London by both Piccadilly and Metropolitan lines Uxbridge is also within easy reach of Heathrow Airport.
- Raised Floor
- Security System
- Kitchen
- Accent Lighting
- Atrium
- Demised WC facilities
- Lift Access
- Shower Facilities
- Suspended Ceilings
- Air Conditioning





