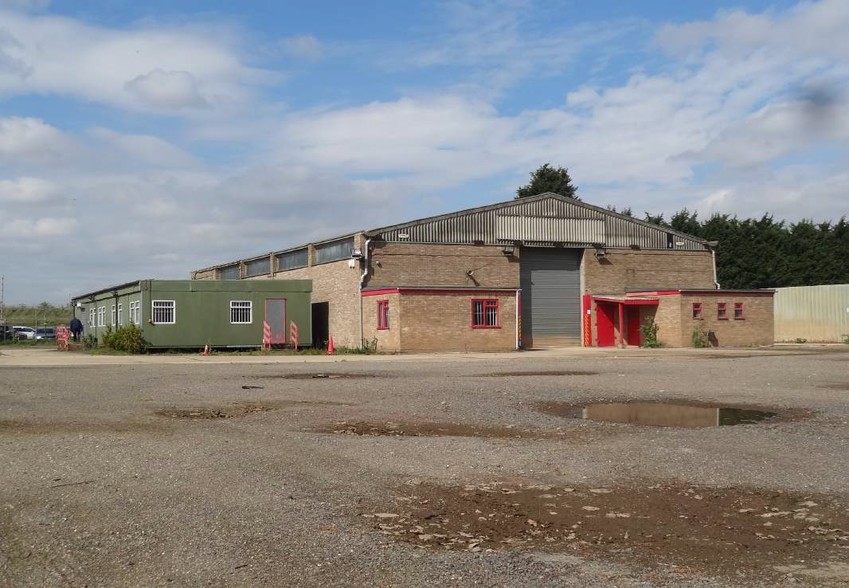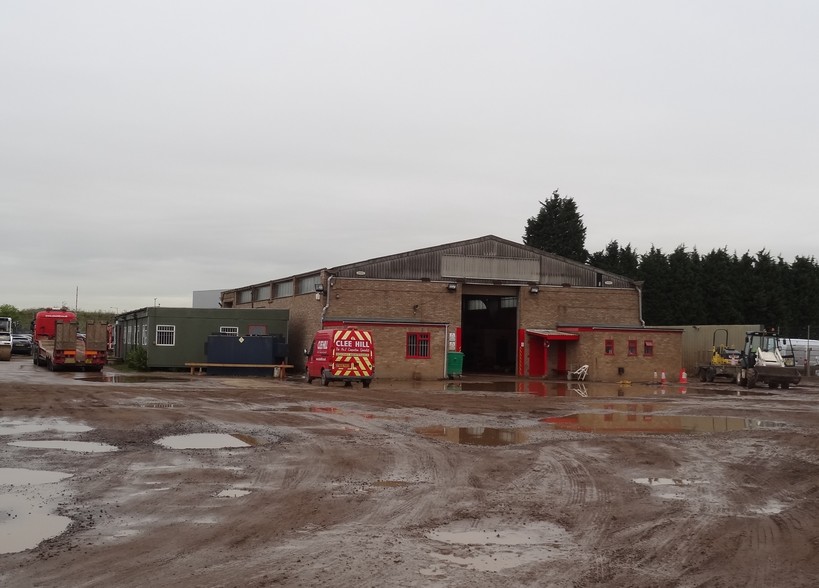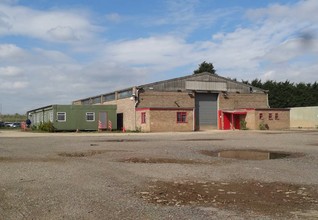
This feature is unavailable at the moment.
We apologize, but the feature you are trying to access is currently unavailable. We are aware of this issue and our team is working hard to resolve the matter.
Please check back in a few minutes. We apologize for the inconvenience.
- LoopNet Team
thank you

Your email has been sent!
Industrial Unit and Yard Oxney Rd
7,620 SF of Industrial Space Available in Peterborough PE1 5YN


Highlights
- Good road connections
- Close to Peterborough City centre
- Amenities nearby
Features
all available space(1)
Display Rent as
- Space
- Size
- Term
- Rent
- Space Use
- Condition
- Available
The warehouse comprises of steel portal frame construction with a concrete floor. The warehouse has two roller shutter doors, one to the front and another to the side of the building. The minimum eaves height is approximately 4.5m. To the front of the unit there are two WCs and a staff /storage area. Adjacent to the warehouse are Portakabin offices which are primarily partitioned. There is direct access into the warehouse from these offices. The unit includes a large yard of 1.23 acres which is part concrete and part gravel hard standing. The site is surrounded by a security fence and has gated with barrier access.
- Use Class: B2
- Concrete floor
- Wc/staff amenities
- Roller shutter doors
| Space | Size | Term | Rent | Space Use | Condition | Available |
| Ground | 7,620 SF | Negotiable | £7.72 /SF/PA £0.64 /SF/MO £83.10 /m²/PA £6.92 /m²/MO £58,826 /PA £4,902 /MO | Industrial | Partial Build-Out | Now |
Ground
| Size |
| 7,620 SF |
| Term |
| Negotiable |
| Rent |
| £7.72 /SF/PA £0.64 /SF/MO £83.10 /m²/PA £6.92 /m²/MO £58,826 /PA £4,902 /MO |
| Space Use |
| Industrial |
| Condition |
| Partial Build-Out |
| Available |
| Now |
Ground
| Size | 7,620 SF |
| Term | Negotiable |
| Rent | £7.72 /SF/PA |
| Space Use | Industrial |
| Condition | Partial Build-Out |
| Available | Now |
The warehouse comprises of steel portal frame construction with a concrete floor. The warehouse has two roller shutter doors, one to the front and another to the side of the building. The minimum eaves height is approximately 4.5m. To the front of the unit there are two WCs and a staff /storage area. Adjacent to the warehouse are Portakabin offices which are primarily partitioned. There is direct access into the warehouse from these offices. The unit includes a large yard of 1.23 acres which is part concrete and part gravel hard standing. The site is surrounded by a security fence and has gated with barrier access.
- Use Class: B2
- Wc/staff amenities
- Concrete floor
- Roller shutter doors
Property Overview
Ashstead House is located on Oxney Road, just off Edgerley Drain Road down a private drive. The premises is located approximately 3.5 miles from Peterborough city centre and within closeproximity to the Frank Perkins Parkway (A1139) which provides excellent access to the A1(M), A15, A47 and A605.
Service FACILITY FACTS
Presented by

Industrial Unit and Yard | Oxney Rd
Hmm, there seems to have been an error sending your message. Please try again.
Thanks! Your message was sent.



