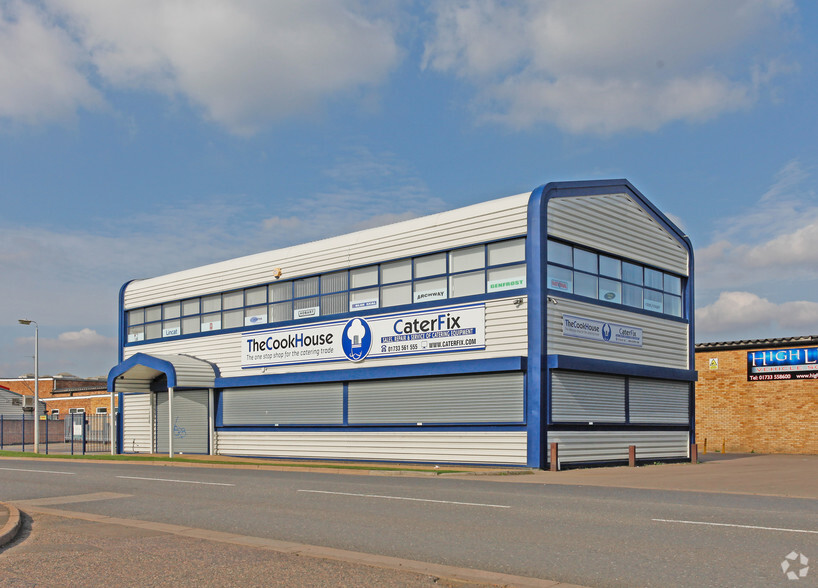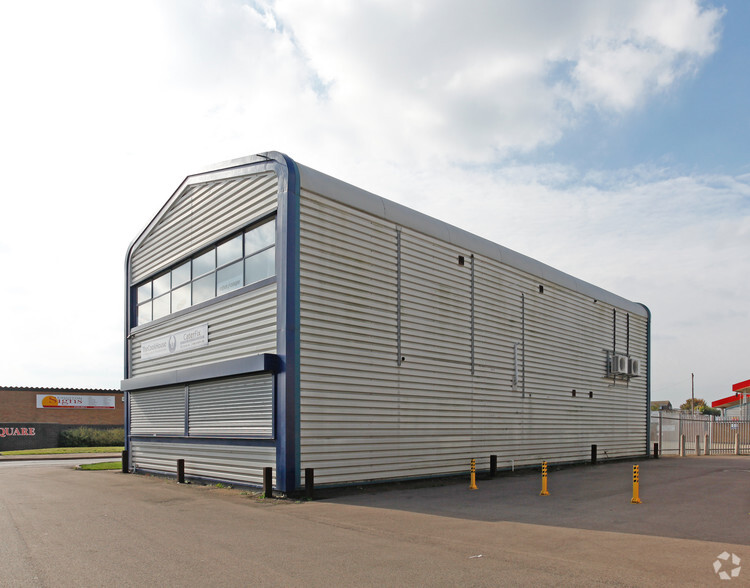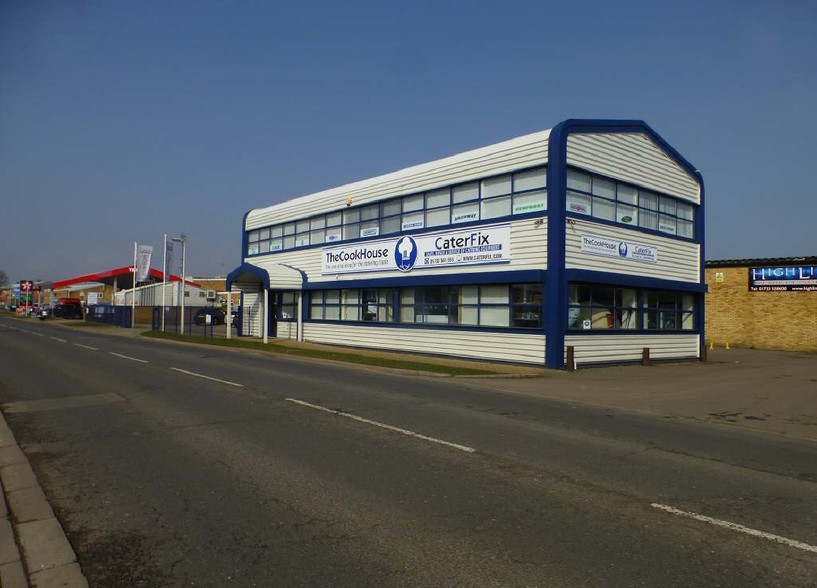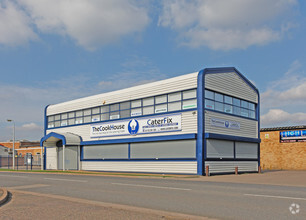
This feature is unavailable at the moment.
We apologize, but the feature you are trying to access is currently unavailable. We are aware of this issue and our team is working hard to resolve the matter.
Please check back in a few minutes. We apologize for the inconvenience.
- LoopNet Team
thank you

Your email has been sent!
Connaught House Padholme Road East
1,156 - 2,481 SF of Office Space Available in Peterborough PE1 5XL



Highlights
- Good road connections
- Close to Peterborough town centre
- Amenities nearby
all available spaces(2)
Display Rent as
- Space
- Size
- Term
- Rent
- Space Use
- Condition
- Available
Detached offices / showroom premises arranged over ground and first floors in a very prominent roadside position within the Eastern Industry business area of Peterborough. The property is fitted out as offices over ground and first floors however was previously used as a showroom at ground floor, and provides suspended ceilings, comfort cooling, central heating, carpeting, kitchenettes and WC facilities. Externally there is a good sized parking /small yard area. The site is fully secured with a fence and electrically operated gate.
- Use Class: E
- Open Floor Plan Layout
- Can be combined with additional space(s) for up to 2,481 SF of adjacent space
- Fully Carpeted
- Private Restrooms
- Natural light
- Fully Built-Out as Standard Office
- Fits 3 - 10 People
- Central Air and Heating
- Drop Ceilings
- Wc/staff amenities
- Comfort cooling
Detached offices / showroom premises arranged over ground and first floors in a very prominent roadside position within the Eastern Industry business area of Peterborough. The property is fitted out as offices over ground and first floors however was previously used as a showroom at ground floor, and provides suspended ceilings, comfort cooling, central heating, carpeting, kitchenettes and WC facilities. Externally there is a good sized parking /small yard area. The site is fully secured with a fence and electrically operated gate.
- Use Class: E
- Open Floor Plan Layout
- Can be combined with additional space(s) for up to 2,481 SF of adjacent space
- Fully Carpeted
- Private Restrooms
- Natural light
- Fully Built-Out as Standard Office
- Fits 4 - 11 People
- Central Air and Heating
- Drop Ceilings
- Wc/staff amenities
- Comfort cooling
| Space | Size | Term | Rent | Space Use | Condition | Available |
| Ground | 1,156 SF | Negotiable | £9.98 /SF/PA £0.83 /SF/MO £11,537 /PA £961.41 /MO | Office | Full Build-Out | Now |
| 1st Floor | 1,325 SF | Negotiable | £9.98 /SF/PA £0.83 /SF/MO £13,224 /PA £1,102 /MO | Office | Full Build-Out | Now |
Ground
| Size |
| 1,156 SF |
| Term |
| Negotiable |
| Rent |
| £9.98 /SF/PA £0.83 /SF/MO £11,537 /PA £961.41 /MO |
| Space Use |
| Office |
| Condition |
| Full Build-Out |
| Available |
| Now |
1st Floor
| Size |
| 1,325 SF |
| Term |
| Negotiable |
| Rent |
| £9.98 /SF/PA £0.83 /SF/MO £13,224 /PA £1,102 /MO |
| Space Use |
| Office |
| Condition |
| Full Build-Out |
| Available |
| Now |
Ground
| Size | 1,156 SF |
| Term | Negotiable |
| Rent | £9.98 /SF/PA |
| Space Use | Office |
| Condition | Full Build-Out |
| Available | Now |
Detached offices / showroom premises arranged over ground and first floors in a very prominent roadside position within the Eastern Industry business area of Peterborough. The property is fitted out as offices over ground and first floors however was previously used as a showroom at ground floor, and provides suspended ceilings, comfort cooling, central heating, carpeting, kitchenettes and WC facilities. Externally there is a good sized parking /small yard area. The site is fully secured with a fence and electrically operated gate.
- Use Class: E
- Fully Built-Out as Standard Office
- Open Floor Plan Layout
- Fits 3 - 10 People
- Can be combined with additional space(s) for up to 2,481 SF of adjacent space
- Central Air and Heating
- Fully Carpeted
- Drop Ceilings
- Private Restrooms
- Wc/staff amenities
- Natural light
- Comfort cooling
1st Floor
| Size | 1,325 SF |
| Term | Negotiable |
| Rent | £9.98 /SF/PA |
| Space Use | Office |
| Condition | Full Build-Out |
| Available | Now |
Detached offices / showroom premises arranged over ground and first floors in a very prominent roadside position within the Eastern Industry business area of Peterborough. The property is fitted out as offices over ground and first floors however was previously used as a showroom at ground floor, and provides suspended ceilings, comfort cooling, central heating, carpeting, kitchenettes and WC facilities. Externally there is a good sized parking /small yard area. The site is fully secured with a fence and electrically operated gate.
- Use Class: E
- Fully Built-Out as Standard Office
- Open Floor Plan Layout
- Fits 4 - 11 People
- Can be combined with additional space(s) for up to 2,481 SF of adjacent space
- Central Air and Heating
- Fully Carpeted
- Drop Ceilings
- Private Restrooms
- Wc/staff amenities
- Natural light
- Comfort cooling
Property Overview
The property is located on Padholme Road East, close to its junction with Newark Road, within the established Eastern Industry business area of Peterborough. Eastern Industry provides a wide range of light industrial, storage & distribution, office, showroom and retail/leisure uses with other occupiers in the area including Esso, Big Motoring World, Selco, Halfords, McDonalds and Safestore, amongst others. The property is close to to the Boongate junction of the Frank Perkins Parkway, giving easy access to the regional and national road network via that A1(M), A15, A47 and A605.
- Security System
- Kitchen
- EPC - D
- Roller Shutters
- Central Heating
- Demised WC facilities
- Open-Plan
- Suspended Ceilings
- Air Conditioning
PROPERTY FACTS
Presented by

Connaught House | Padholme Road East
Hmm, there seems to have been an error sending your message. Please try again.
Thanks! Your message was sent.


