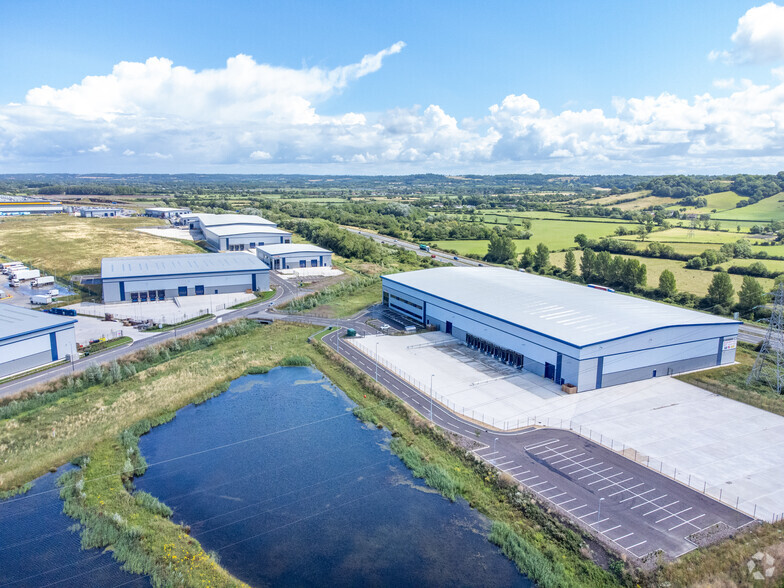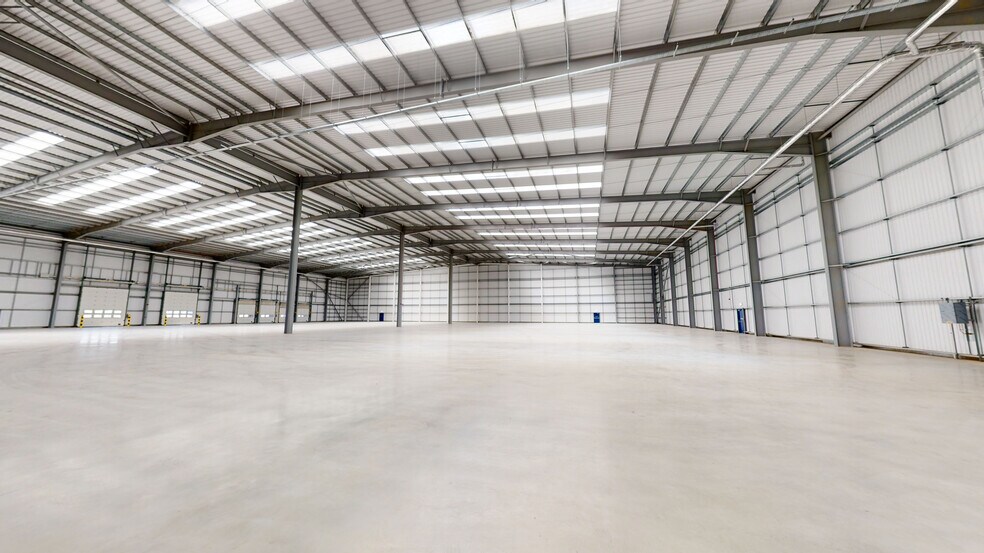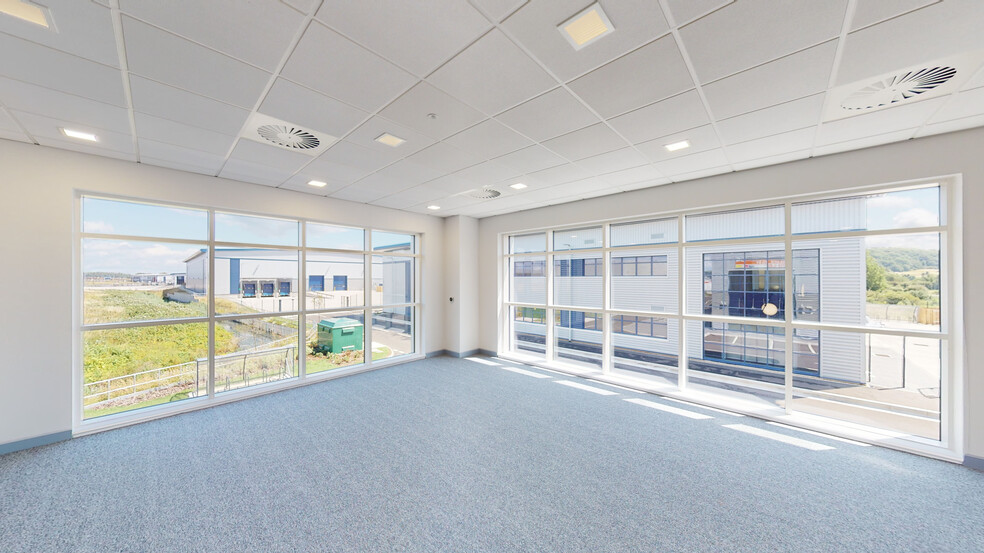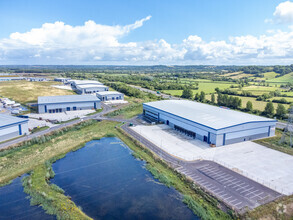
This feature is unavailable at the moment.
We apologize, but the feature you are trying to access is currently unavailable. We are aware of this issue and our team is working hard to resolve the matter.
Please check back in a few minutes. We apologize for the inconvenience.
- LoopNet Team
thank you

Your email has been sent!
Park Highlights
- Discover five brand-new detached industrial/distribution units situated within More +, a substantial 35-acre development site in Bristol.
- Each unit benefits from a large self-contained service yard, dock and level access loading doors and fully fitted office accommodation.
- Plant your stake in this world-class commercial destination and join nearby occupiers like Amazon, DHL, Royal Mail, The Range, and Tesco.
- Located in the heart of Central Park, the South West’s premier distribution hub due to its strategic location fronting the M49.
- Enjoy easy access to the National Motorway Network, just 0.5 miles from the M49 Junction, leading the the M5 and the M4.
- Growing businesses can offer the local labour pool with 20,000 people in the LEP area being currently unemployed and actively seeking work.
PARK FACTS
Features and Amenities
- 24 Hour Access
- Security System
- Roof Lights
- Roller Shutters
- Storage Space
all available spaces(4)
Display Rent as
- Space
- Size
- Term
- Rent
- Space Use
- Condition
- Available
The 2 spaces in this building must be leased together, for a total size of 63,973 SF (Contiguous Area):
This unit comprises 63,973 square feet of high-specification industrial/distribution accommodation available for immediate occupation. Please contact the agents for more information.
- Use Class: B8
- Space is in Excellent Condition
- Private Restrooms
- Secure Storage
- Yard
- 69 Car Parking Spaces
- 50kN/m2 Floor Loading Capacity
- Dock & Level Access Loading Doors
- Partitioned Offices
- 2 Level Access Doors
- 4 Loading Docks
- Security System
- Energy Performance Rating - A
- 10m Eaves Height
- 55m Secure Service Yard
- Fully-Fitted First Floor Offices
- Includes 3,597 SF of dedicated office space
- Natural Light
| Space | Size | Term | Rent | Space Use | Condition | Available |
| Ground - 4, 1st Floor - 4 | 63,973 SF | Negotiable | Upon Application Upon Application Upon Application Upon Application Upon Application Upon Application | Industrial | Shell Space | Now |
Palmer Av - Ground - 4, 1st Floor - 4
The 2 spaces in this building must be leased together, for a total size of 63,973 SF (Contiguous Area):
- Space
- Size
- Term
- Rent
- Space Use
- Condition
- Available
The 2 spaces in this building must be leased together, for a total size of 47,745 SF (Contiguous Area):
This unit comprises 47,745 square feet of high-specification industrial/distribution accommodation available for immediate occupation. Please contact the agents for more information.
- Use Class: B2
- Space is in Excellent Condition
- Partitioned Offices
- Security System
- Natural Light
- Yard
- 29 Car Parking Spaces
- 50kN/m2 Floor Loading Capacity
- Dock & Level Access Loading Doors
- 2 Level Access Doors
- 3 Loading Docks
- Private Restrooms
- Secure Storage
- Energy Performance Rating - A
- 10m Eaves Height
- 45m Secure Service Yard
- Fully-Fitted First Floor Offices
| Space | Size | Term | Rent | Space Use | Condition | Available |
| Ground - 6, 1st Floor - 6 | 47,745 SF | Negotiable | Upon Application Upon Application Upon Application Upon Application Upon Application Upon Application | Industrial | Shell Space | Now |
Bristol Av - Ground - 6, 1st Floor - 6
The 2 spaces in this building must be leased together, for a total size of 47,745 SF (Contiguous Area):
- Space
- Size
- Term
- Rent
- Space Use
- Condition
- Available
The 2 spaces in this building must be leased together, for a total size of 94,641 SF (Contiguous Area):
This unit comprises 94,641 square feet of high-specification industrial/distribution accommodation available for immediate occupation. Please contact the agents for more information.
- Use Class: B8
- Space is in Excellent Condition
- Partitioned Offices
- Security System
- Natural Light
- Yard
- 76 Car Parking Spaces
- 50kN/m2 Floor Loading Capacity
- Dock & Level Access Loading Doors
- 2 Level Access Doors
- 8 Loading Docks
- Private Restrooms
- Secure Storage
- Energy Performance Rating - A
- 12m Eaves Height
- 62.5m & 38m Secure Service Yard
- Fully-Fitted First Floor Offices
- Includes 4,501 SF of dedicated office space
| Space | Size | Term | Rent | Space Use | Condition | Available |
| Ground - 7, 1st Floor - 7 | 94,641 SF | Negotiable | Upon Application Upon Application Upon Application Upon Application Upon Application Upon Application | Industrial | Shell Space | Now |
Palmer Ave - Ground - 7, 1st Floor - 7
The 2 spaces in this building must be leased together, for a total size of 94,641 SF (Contiguous Area):
- Space
- Size
- Term
- Rent
- Space Use
- Condition
- Available
The 2 spaces in this building must be leased together, for a total size of 94,361 SF (Contiguous Area):
This unit comprises 94,361 square feet of high-specification industrial/distribution accommodation available for immediate occupation. Please contact the agents for more information.
- Use Class: B8
- 2 Level Access Doors
- 10 Loading Docks
- Private Restrooms
- Secure Storage
- Energy Performance Rating - A
- 12m Eaves Height
- 55m Secure Service Yard
- Fully-Fitted First Floor Offices
- Includes 3,612 SF of dedicated office space
- Space is in Excellent Condition
- Partitioned Offices
- Security System
- Natural Light
- Yard
- 70 Car Parking Spaces
- 50kN/m2 Floor Loading Capacity
- Dock & Level Access Loading Doors
| Space | Size | Term | Rent | Space Use | Condition | Available |
| Ground - 8, 1st Floor - 8 | 94,361 SF | Negotiable | Upon Application Upon Application Upon Application Upon Application Upon Application Upon Application | Industrial | Shell Space | Now |
Palmer Ave - Ground - 8, 1st Floor - 8
The 2 spaces in this building must be leased together, for a total size of 94,361 SF (Contiguous Area):
Palmer Av - Ground - 4, 1st Floor - 4
| Size |
Ground - 4 - 60,376 SF
1st Floor - 4 - 3,597 SF
|
| Term | Negotiable |
| Rent | Upon Application |
| Space Use | Industrial |
| Condition | Shell Space |
| Available | Now |
This unit comprises 63,973 square feet of high-specification industrial/distribution accommodation available for immediate occupation. Please contact the agents for more information.
- Use Class: B8
- 2 Level Access Doors
- Space is in Excellent Condition
- 4 Loading Docks
- Private Restrooms
- Security System
- Secure Storage
- Energy Performance Rating - A
- Yard
- 10m Eaves Height
- 69 Car Parking Spaces
- 55m Secure Service Yard
- 50kN/m2 Floor Loading Capacity
- Fully-Fitted First Floor Offices
- Dock & Level Access Loading Doors
- Includes 3,597 SF of dedicated office space
- Partitioned Offices
- Natural Light
Bristol Av - Ground - 6, 1st Floor - 6
| Size |
Ground - 6 - 45,112 SF
1st Floor - 6 - 2,633 SF
|
| Term | Negotiable |
| Rent | Upon Application |
| Space Use | Industrial |
| Condition | Shell Space |
| Available | Now |
This unit comprises 47,745 square feet of high-specification industrial/distribution accommodation available for immediate occupation. Please contact the agents for more information.
- Use Class: B2
- 2 Level Access Doors
- Space is in Excellent Condition
- 3 Loading Docks
- Partitioned Offices
- Private Restrooms
- Security System
- Secure Storage
- Natural Light
- Energy Performance Rating - A
- Yard
- 10m Eaves Height
- 29 Car Parking Spaces
- 45m Secure Service Yard
- 50kN/m2 Floor Loading Capacity
- Fully-Fitted First Floor Offices
- Dock & Level Access Loading Doors
Palmer Ave - Ground - 7, 1st Floor - 7
| Size |
Ground - 7 - 90,140 SF
1st Floor - 7 - 4,501 SF
|
| Term | Negotiable |
| Rent | Upon Application |
| Space Use | Industrial |
| Condition | Shell Space |
| Available | Now |
This unit comprises 94,641 square feet of high-specification industrial/distribution accommodation available for immediate occupation. Please contact the agents for more information.
- Use Class: B8
- 2 Level Access Doors
- Space is in Excellent Condition
- 8 Loading Docks
- Partitioned Offices
- Private Restrooms
- Security System
- Secure Storage
- Natural Light
- Energy Performance Rating - A
- Yard
- 12m Eaves Height
- 76 Car Parking Spaces
- 62.5m & 38m Secure Service Yard
- 50kN/m2 Floor Loading Capacity
- Fully-Fitted First Floor Offices
- Dock & Level Access Loading Doors
- Includes 4,501 SF of dedicated office space
Palmer Ave - Ground - 8, 1st Floor - 8
| Size |
Ground - 8 - 90,749 SF
1st Floor - 8 - 3,612 SF
|
| Term | Negotiable |
| Rent | Upon Application |
| Space Use | Industrial |
| Condition | Shell Space |
| Available | Now |
This unit comprises 94,361 square feet of high-specification industrial/distribution accommodation available for immediate occupation. Please contact the agents for more information.
- Use Class: B8
- Includes 3,612 SF of dedicated office space
- 2 Level Access Doors
- Space is in Excellent Condition
- 10 Loading Docks
- Partitioned Offices
- Private Restrooms
- Security System
- Secure Storage
- Natural Light
- Energy Performance Rating - A
- Yard
- 12m Eaves Height
- 70 Car Parking Spaces
- 55m Secure Service Yard
- 50kN/m2 Floor Loading Capacity
- Fully-Fitted First Floor Offices
- Dock & Level Access Loading Doors
Park Overview
More + is located in the heart of Central Park, the South West’s premier distribution facility due to its strategic location fronting the M49. The scheme is only 600-metres from the new Junction 1. More+ also benefits from multi-modal connections and quick access to the National Motorway Network via the M49, M5, and M4, giving unrivalled access to the South West and Wales.
Park Brochure
Leasing Teams
Leasing Teams
Jake Huntley,
Salaried Partner - Industrial

Jake has an extensive track record for providing development consultancy advice, having been involved in a significant number of land acquisitions and sales during his career.
As the Co-Head of the Industrial and Logistics team Jake is responsible for the national team.
Jake has been a member of the Royal Institution of Chartered Surveyors since 2012 and was a member of the national IAS committee for over 7 years.
Alice Hampden-Smith, Partner
Significant projects have included agreeing a 140,000 sq ft letting to Berryworld Ltd in Northfleet, a 54,000 sq ft letting to Marston’s PLC in West Thurrock and her involvement in a 47 acre land sale in Magor on behalf of Sainsbury’s. As an accessories connoisseur, Alice caused much amusement when her first deal at DTRE involved a handbag company.
Rob Russell,
Director

(mainly industrial/roadside/trade counter), residential and retail/leisure with a significant number of nationally recognised funds, occupiers, property companies, developers and also a number of private clients.
Chris Miles, Director
Tom Watkins,
Associate Director / Industrial & Logistics

Alex Van Den Bogerd, Senior Surveyor
Since joining Colliers, Alex has developed a strong understanding of the regional multi-let market, in particular, and has completed a number of lettings for various clients including Unit 3 Vertex Park (15,700 sq ft - Chancerygate); Unit 27-28 Beeches Industrial Estate (14,537 sq ft - DTZ Investors); and Unit 1604 - 1605 Bridgwater Gateway (11,500 sq ft - Bridgwater Gateway Industrial Ltd).
Alex passed his APC in January 2022 and has now qualified as a Chartered Surveyor.
Alex was shortlisted for the Rising Star Award at the Bristol Property Awards 2022.
Presented by
Company Not Provided
More+ Central Park | Bristol BS35 4DF
Hmm, there seems to have been an error sending your message. Please try again.
Thanks! Your message was sent.





















