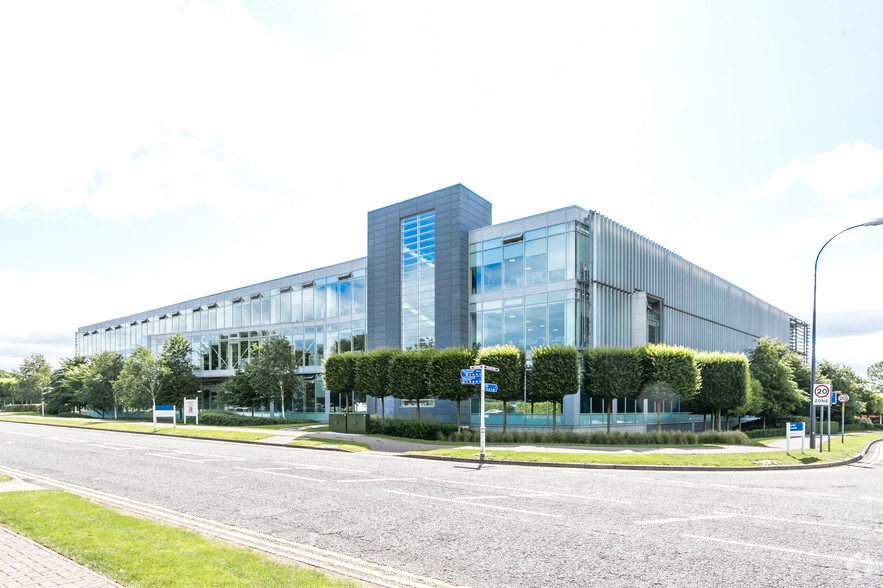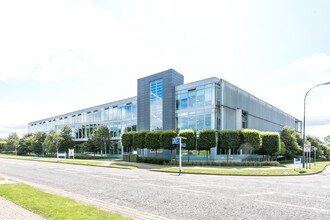
This feature is unavailable at the moment.
We apologize, but the feature you are trying to access is currently unavailable. We are aware of this issue and our team is working hard to resolve the matter.
Please check back in a few minutes. We apologize for the inconvenience.
- LoopNet Team
thank you

Your email has been sent!
The Hub Park Ave
5,847 - 27,692 SF of 4-Star Office Space Available in Bristol BS32 4RZ

all available spaces(3)
Display Rent as
- Space
- Size
- Term
- Rent
- Space Use
- Condition
- Available
The Hub is a landmark building, fronting onto Park Avenue. The building benefits from a full height atrium offering an impressive reception area. The building further offers a range of other facilities including coffee shop and restaurant. The ground floor office space currently benefits from a high specification fit out including furniture, which can be made available by way of separate negotiation. The premises benefit from the following facilities/specification: • Chilled beam cooling and heating • Raised floors • LG7 lighting • Kitchen facilities • Some meeting rooms • Server room • Shower and changing facilities • Restaurant and coffee shop • Composter for environmental waste disposal • On site Facilities Management • 21 car parking spaces Rent upon application.
- Use Class: E
- Fits 24 - 74 People
- Space is in Excellent Condition
- Central Air Conditioning
- Raised Floor
- Food Service
- Mostly Open Floor Plan Layout
- Conference Rooms
- Can be combined with additional space(s) for up to 27,692 SF of adjacent space
- Kitchen
- Shower Facilities
The Hub is a landmark building, fronting onto Park Avenue. The building benefits from a full height atrium offering an impressive reception area. The building further offers a range of other facilities including coffee shop and restaurant. The ground floor office space currently benefits from a high specification fit out including furniture, which can be made available by way of separate negotiation. The premises benefit from the following facilities/specification: • Chilled beam cooling and heating • Raised floors • LG7 lighting • Kitchen facilities • Some meeting rooms • Server room • Shower and changing facilities • Restaurant and coffee shop • Composter for environmental waste disposal • On site Facilities Management • 21 car parking spaces Rent upon application.
- Use Class: E
- Fits 15 - 47 People
- Space is in Excellent Condition
- Central Air Conditioning
- Raised Floor
- Food Service
- Mostly Open Floor Plan Layout
- Conference Rooms
- Can be combined with additional space(s) for up to 27,692 SF of adjacent space
- Kitchen
- Shower Facilities
The Hub is a landmark building, fronting onto Park Avenue. The building benefits from a full height atrium offering an impressive reception area. The building further offers a range of other facilities including coffee shop and restaurant. The ground floor office space currently benefits from a high specification fit out including furniture, which can be made available by way of separate negotiation. The premises benefit from the following facilities/specification: • Chilled beam cooling and heating • Raised floors • LG7 lighting • Kitchen facilities • Some meeting rooms • Server room • Shower and changing facilities • Restaurant and coffee shop • Composter for environmental waste disposal • On site Facilities Management • 21 car parking spaces Rent upon application.
- Use Class: E
- Fits 32 - 101 People
- Space is in Excellent Condition
- Central Air Conditioning
- Raised Floor
- Food Service
- Mostly Open Floor Plan Layout
- Conference Rooms
- Can be combined with additional space(s) for up to 27,692 SF of adjacent space
- Kitchen
- Shower Facilities
| Space | Size | Term | Rent | Space Use | Condition | Available |
| Ground | 9,250 SF | Negotiable | Upon Application Upon Application Upon Application Upon Application Upon Application Upon Application | Office | - | Now |
| Ground | 5,847 SF | Negotiable | Upon Application Upon Application Upon Application Upon Application Upon Application Upon Application | Office | - | Now |
| 1st Floor | 12,595 SF | Negotiable | Upon Application Upon Application Upon Application Upon Application Upon Application Upon Application | Office | - | Now |
Ground
| Size |
| 9,250 SF |
| Term |
| Negotiable |
| Rent |
| Upon Application Upon Application Upon Application Upon Application Upon Application Upon Application |
| Space Use |
| Office |
| Condition |
| - |
| Available |
| Now |
Ground
| Size |
| 5,847 SF |
| Term |
| Negotiable |
| Rent |
| Upon Application Upon Application Upon Application Upon Application Upon Application Upon Application |
| Space Use |
| Office |
| Condition |
| - |
| Available |
| Now |
1st Floor
| Size |
| 12,595 SF |
| Term |
| Negotiable |
| Rent |
| Upon Application Upon Application Upon Application Upon Application Upon Application Upon Application |
| Space Use |
| Office |
| Condition |
| - |
| Available |
| Now |
Ground
| Size | 9,250 SF |
| Term | Negotiable |
| Rent | Upon Application |
| Space Use | Office |
| Condition | - |
| Available | Now |
The Hub is a landmark building, fronting onto Park Avenue. The building benefits from a full height atrium offering an impressive reception area. The building further offers a range of other facilities including coffee shop and restaurant. The ground floor office space currently benefits from a high specification fit out including furniture, which can be made available by way of separate negotiation. The premises benefit from the following facilities/specification: • Chilled beam cooling and heating • Raised floors • LG7 lighting • Kitchen facilities • Some meeting rooms • Server room • Shower and changing facilities • Restaurant and coffee shop • Composter for environmental waste disposal • On site Facilities Management • 21 car parking spaces Rent upon application.
- Use Class: E
- Mostly Open Floor Plan Layout
- Fits 24 - 74 People
- Conference Rooms
- Space is in Excellent Condition
- Can be combined with additional space(s) for up to 27,692 SF of adjacent space
- Central Air Conditioning
- Kitchen
- Raised Floor
- Shower Facilities
- Food Service
Ground
| Size | 5,847 SF |
| Term | Negotiable |
| Rent | Upon Application |
| Space Use | Office |
| Condition | - |
| Available | Now |
The Hub is a landmark building, fronting onto Park Avenue. The building benefits from a full height atrium offering an impressive reception area. The building further offers a range of other facilities including coffee shop and restaurant. The ground floor office space currently benefits from a high specification fit out including furniture, which can be made available by way of separate negotiation. The premises benefit from the following facilities/specification: • Chilled beam cooling and heating • Raised floors • LG7 lighting • Kitchen facilities • Some meeting rooms • Server room • Shower and changing facilities • Restaurant and coffee shop • Composter for environmental waste disposal • On site Facilities Management • 21 car parking spaces Rent upon application.
- Use Class: E
- Mostly Open Floor Plan Layout
- Fits 15 - 47 People
- Conference Rooms
- Space is in Excellent Condition
- Can be combined with additional space(s) for up to 27,692 SF of adjacent space
- Central Air Conditioning
- Kitchen
- Raised Floor
- Shower Facilities
- Food Service
1st Floor
| Size | 12,595 SF |
| Term | Negotiable |
| Rent | Upon Application |
| Space Use | Office |
| Condition | - |
| Available | Now |
The Hub is a landmark building, fronting onto Park Avenue. The building benefits from a full height atrium offering an impressive reception area. The building further offers a range of other facilities including coffee shop and restaurant. The ground floor office space currently benefits from a high specification fit out including furniture, which can be made available by way of separate negotiation. The premises benefit from the following facilities/specification: • Chilled beam cooling and heating • Raised floors • LG7 lighting • Kitchen facilities • Some meeting rooms • Server room • Shower and changing facilities • Restaurant and coffee shop • Composter for environmental waste disposal • On site Facilities Management • 21 car parking spaces Rent upon application.
- Use Class: E
- Mostly Open Floor Plan Layout
- Fits 32 - 101 People
- Conference Rooms
- Space is in Excellent Condition
- Can be combined with additional space(s) for up to 27,692 SF of adjacent space
- Central Air Conditioning
- Kitchen
- Raised Floor
- Shower Facilities
- Food Service
Features and Amenities
- Fitness Centre
- Raised Floor
- Security System
- Storage Space
- Air Conditioning
PROPERTY FACTS
Presented by

The Hub | Park Ave
Hmm, there seems to have been an error sending your message. Please try again.
Thanks! Your message was sent.





