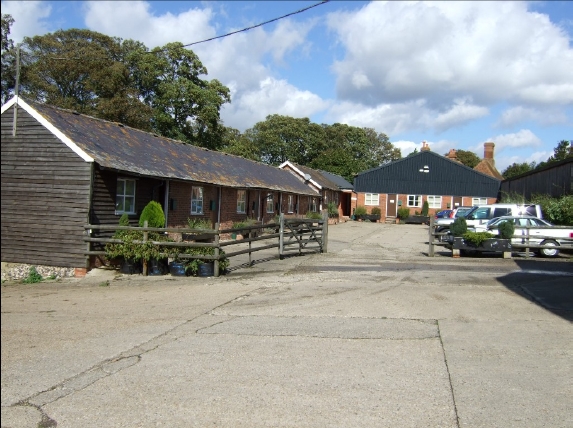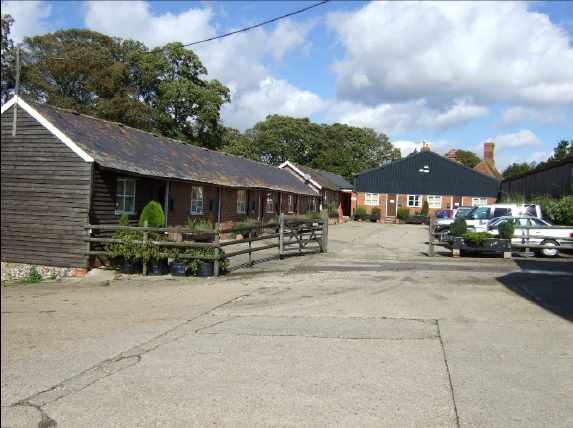The Courtyard Parsonage Stocks Rd 217 - 1,804 SF of Office Space Available in Faversham ME13 0PN

HIGHLIGHTS
- Prominent Location
- Parking Available
- Great Transport Links
ALL AVAILABLE SPACES(3)
Display Rent as
- SPACE
- SIZE
- TERM
- RENT
- SPACE USE
- CONDITION
- AVAILABLE
This office studio was created from a Victorian brick built stable block/milking parlour to a high standard, incorporating Cat II lighting and a gas fired central heating system. The unit has been recently refurbished and re-decorated with new carpets having been fitted. Car parking is provided within the attractive courtyard with an overflow capacity being available. The office complex benefits from a shared kitchen and WC facilities with a common conference facility being available on a daily or half daily basis. Further security benefits include CCTV and electric gates on site.
- Use Class: E
- Fits 1 - 2 People
- Private Restrooms
- Double Glazed Windows
- Open Floor Plan Layout
- Central Air Conditioning
- Gas Fired Central Heating
- Good Natural Light
This office studio was created from a Victorian brick built stable block/milking parlour to a high standard, incorporating Cat II lighting and a gas fired central heating system. The unit has been recently refurbished and re-decorated with new carpets having been fitted. Car parking is provided within the attractive courtyard with an overflow capacity being available. The office complex benefits from a shared kitchen and WC facilities with a common conference facility being available on a daily or half daily basis. Further security benefits include CCTV and electric gates on site.
- Use Class: E
- Fits 2 - 5 People
- Private Restrooms
- Double Glazed Windows
- Open Floor Plan Layout
- Central Air Conditioning
- Gas Fired Central Heating
- Good Natural Light
This office studio was created from a Victorian brick built stable block/milking parlour to a high standard, incorporating Cat II lighting and a gas fired central heating system. The unit has been recently refurbished and re-decorated with new carpets having been fitted. Car parking is provided within the attractive courtyard with an overflow capacity being available. The office complex benefits from a shared kitchen and WC facilities with a common conference facility being available on a daily or half daily basis. Further security benefits include CCTV and electric gates on site.
- Use Class: E
- Fits 2 - 4 People
- Private Restrooms
- Double Glazed Windows
- Open Floor Plan Layout
- Central Air Conditioning
- Gas Fired Central Heating
- Good Natural Light
| Space | Size | Term | Rent | Space Use | Condition | Available |
| Ground, Ste Suit 2 | 217 SF | Negotiable | £13.38 /SF/PA | Office | Partial Build-Out | Now |
| Ground, Ste Suite 10 | 556 SF | Negotiable | £12.54 /SF/PA | Office | Partial Build-Out | Now |
| Ground, Ste Suite 9 & 11 | 1,031 SF | Negotiable | £12.29 /SF/PA | Office | Partial Build-Out | Now |
Ground, Ste Suit 2
| Size |
| 217 SF |
| Term |
| Negotiable |
| Rent |
| £13.38 /SF/PA |
| Space Use |
| Office |
| Condition |
| Partial Build-Out |
| Available |
| Now |
Ground, Ste Suite 10
| Size |
| 556 SF |
| Term |
| Negotiable |
| Rent |
| £12.54 /SF/PA |
| Space Use |
| Office |
| Condition |
| Partial Build-Out |
| Available |
| Now |
Ground, Ste Suite 9 & 11
| Size |
| 1,031 SF |
| Term |
| Negotiable |
| Rent |
| £12.29 /SF/PA |
| Space Use |
| Office |
| Condition |
| Partial Build-Out |
| Available |
| Now |
PROPERTY OVERVIEW
Built in 1980, this property comprises 2,000 sq ft of office space.
- Accent Lighting






