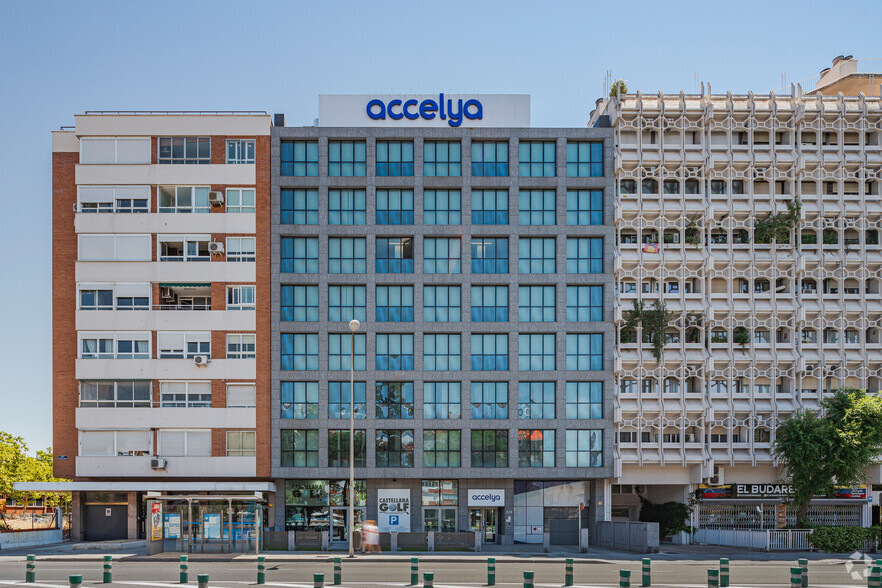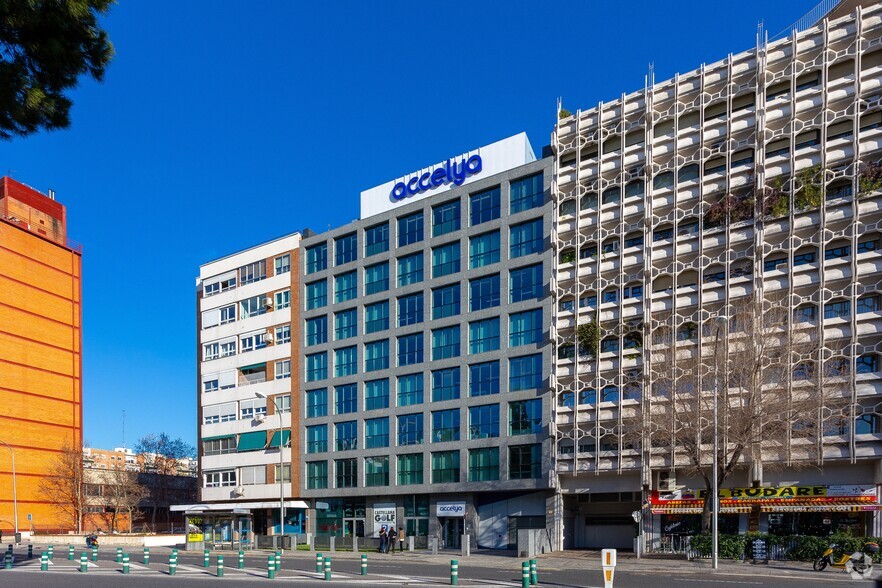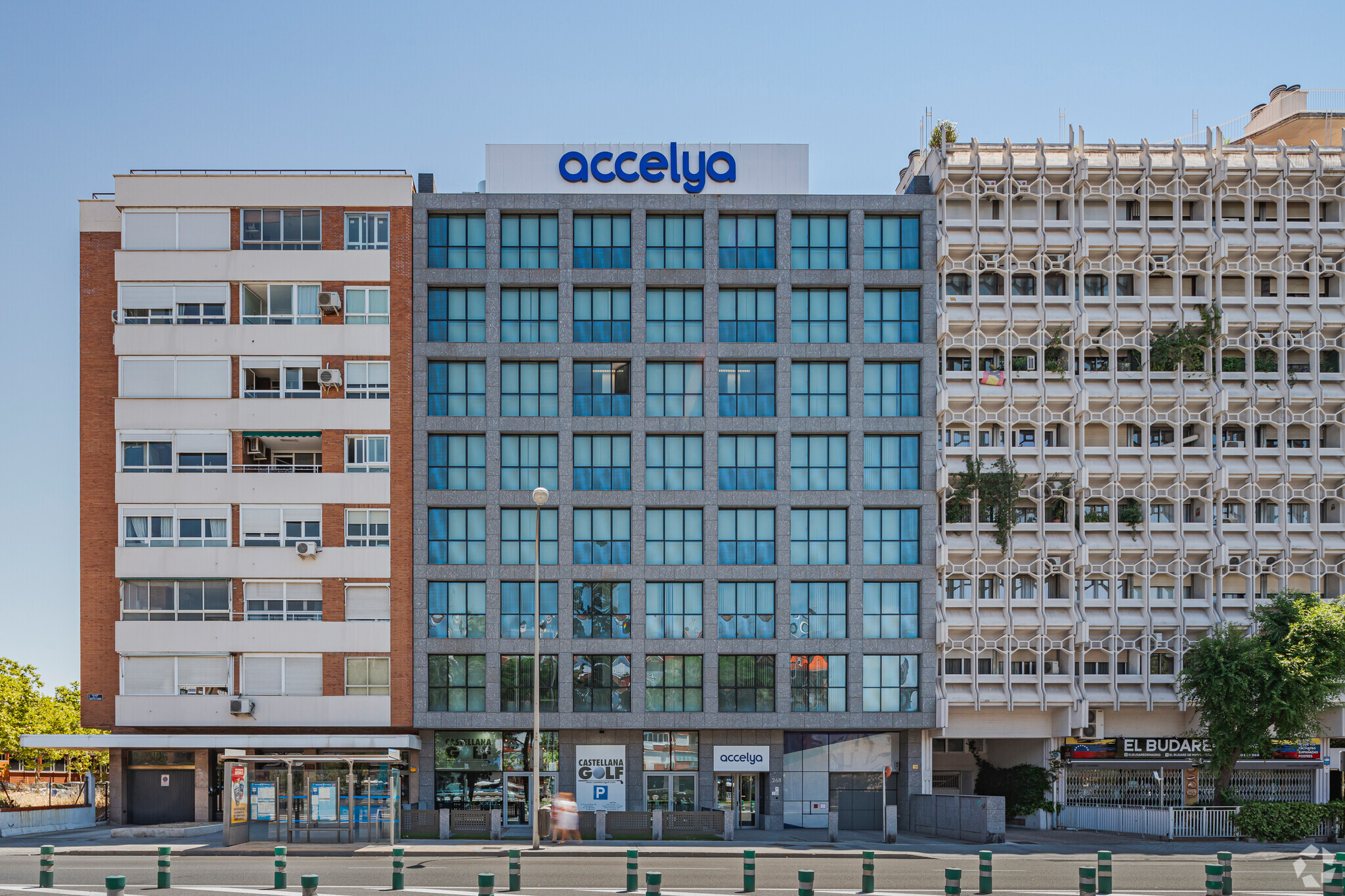Paseo Castellana, 268 3,929 - 36,113 SF of Office Space Available in Chamartín, Madrid 28046


Some information has been automatically translated.
HIGHLIGHTS
- Magnificent exclusive office building
- Excellent road communications
- Completely reformed
- Minimum area: 1,500 m2
ALL AVAILABLE SPACES(8)
Display Rent as
- SPACE
- SIZE
- TERM
-
RENT
- SPACE USE
- CONDITION
- AVAILABLE
- Charges not included in the Rent
- Open Floor Plan Layout
- Taxes included in the Rent
- Charges not included in the Rent
- Open Floor Plan Layout
- Recessed Lighting
- Taxes included in the Rent
- Raised Floor
- Natural Light
- Charges not included in the Rent
- Open Floor Plan Layout
- Taxes included in the Rent
Magnífica oficina disponible en alquiler en edificio exclusivo de oficinas que cuenta con 8 plantas sobre rasante (baja + 7) y 2 plantas bajo rasante destinada a aparcamientos. El edificio, con fachada de piedra natural, acabado interior de ladrillo cerámico y acristalamiento exterior está en pleno barrio de Castilla, distrito de Chamartín. Las oficinas disponen de sistema de climatización por sistema VRV, suelo técnico modular. Gracias a sus numerosos ventanales, cuenta con mucha luminosidad interior. Los baños se encuentran en las zonas comunes del edificio. Ubicado en una de las zonas con más demanda de la ciudad, cercano a las 4 Torres. Excelentes comunicaciones mediante transporte público gracias a su cercanía con la estación de Chamartín y Plaza Castilla, con varias líneas de metro y tren.
- Charges not included in the Rent
- Open Floor Plan Layout
- Natural Light
- Taxes included in the Rent
- Raised Floor
- Common Parts WC Facilities
- Charges not included in the Rent
- Open Floor Plan Layout
- Taxes included in the Rent
- Charges not included in the Rent
- Open Floor Plan Layout
- Taxes included in the Rent
- Charges not included in the Rent
- Open Floor Plan Layout
- Taxes included in the Rent
- Charges not included in the Rent
- Open Floor Plan Layout
- Taxes included in the Rent
| Space | Size | Term | Rent | Space Use | Condition | Available |
| - | 3,929 SF | Negotiable | £24.85 /SF/PA + Charges | Office | Partial Build-Out | Now |
| 1st Floor | 4,413 SF | Negotiable | £24.85 /SF/PA + Charges | Office | Partial Build-Out | Now |
| 2nd Floor | 4,628 SF | Negotiable | £24.85 /SF/PA + Charges | Office | Partial Build-Out | Now |
| 3rd Floor | 4,628 SF | Negotiable | £24.85 /SF/PA + Charges | Office | Partial Build-Out | Now |
| 4th Floor | 4,628 SF | Negotiable | £24.85 /SF/PA + Charges | Office | Partial Build-Out | Now |
| 5th Floor | 4,628 SF | Negotiable | £24.85 /SF/PA + Charges | Office | Partial Build-Out | Now |
| 6th Floor | 4,628 SF | Negotiable | £24.85 /SF/PA + Charges | Office | Partial Build-Out | Now |
| 7th Floor | 4,628 SF | Negotiable | £24.85 /SF/PA + Charges | Office | Partial Build-Out | Now |
-
| Size |
| 3,929 SF |
| Term |
| Negotiable |
|
Rent
|
| £24.85 /SF/PA + Charges |
| Space Use |
| Office |
| Condition |
| Partial Build-Out |
| Available |
| Now |
1st Floor
| Size |
| 4,413 SF |
| Term |
| Negotiable |
|
Rent
|
| £24.85 /SF/PA + Charges |
| Space Use |
| Office |
| Condition |
| Partial Build-Out |
| Available |
| Now |
2nd Floor
| Size |
| 4,628 SF |
| Term |
| Negotiable |
|
Rent
|
| £24.85 /SF/PA + Charges |
| Space Use |
| Office |
| Condition |
| Partial Build-Out |
| Available |
| Now |
3rd Floor
| Size |
| 4,628 SF |
| Term |
| Negotiable |
|
Rent
|
| £24.85 /SF/PA + Charges |
| Space Use |
| Office |
| Condition |
| Partial Build-Out |
| Available |
| Now |
4th Floor
| Size |
| 4,628 SF |
| Term |
| Negotiable |
|
Rent
|
| £24.85 /SF/PA + Charges |
| Space Use |
| Office |
| Condition |
| Partial Build-Out |
| Available |
| Now |
5th Floor
| Size |
| 4,628 SF |
| Term |
| Negotiable |
|
Rent
|
| £24.85 /SF/PA + Charges |
| Space Use |
| Office |
| Condition |
| Partial Build-Out |
| Available |
| Now |
6th Floor
| Size |
| 4,628 SF |
| Term |
| Negotiable |
|
Rent
|
| £24.85 /SF/PA + Charges |
| Space Use |
| Office |
| Condition |
| Partial Build-Out |
| Available |
| Now |
7th Floor
| Size |
| 4,628 SF |
| Term |
| Negotiable |
|
Rent
|
| £24.85 /SF/PA + Charges |
| Space Use |
| Office |
| Condition |
| Partial Build-Out |
| Available |
| Now |
PROPERTY OVERVIEW
Exclusive office building with 8 floors above ground. It is located in the heart of Paseo de la Castellana, one of the most exclusive areas of Madrid, very well connected by public transport and with easy access to the M-30, M-11, the A-1 road, the Colmenar Viejo road M-607. It is fully implanted, and has a total area of 3,355 m2. It has its own parking. The “PLUG & PLAY” building, with the possibility of taking advantage of the existing high-quality implementation. Furniture to be negotiated. It is possible to incorporate a corporate logo on the roof. Office space on the attic floor and meeting-client rooms on the 6th floor. Ground floor space option. Diaphanous and very bright offices, with a new VRV flexible air conditioning system, lighting system with high-efficiency extra-flat LED screens and technical flooring that facilitates flexible wiring.
- Bus Route
- Controlled Access
- Security System
- Porter
- Lift
- Private Bathroom
- Air Conditioning
PROPERTY FACTS
SELECT TENANTS
- FLOOR
- TENANT NAME
- GRND
- Materiales Renovados
- GRND
- Nutriplus
- GRND
- Proregal





