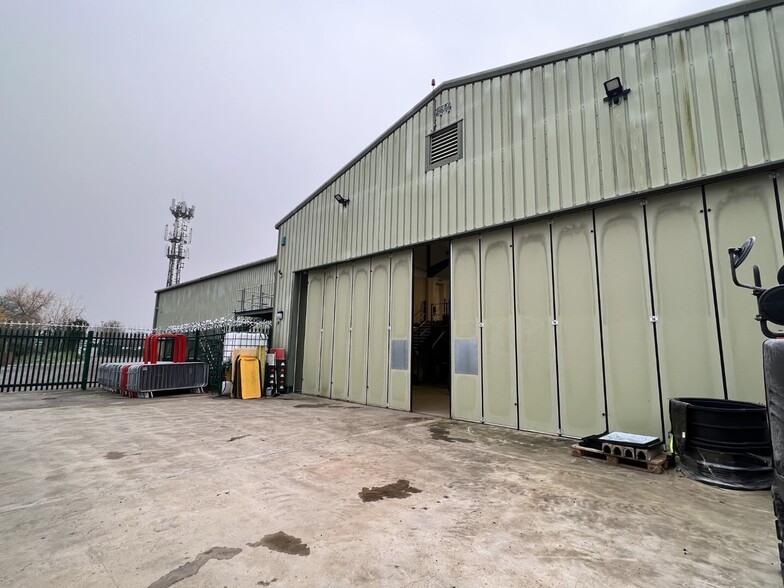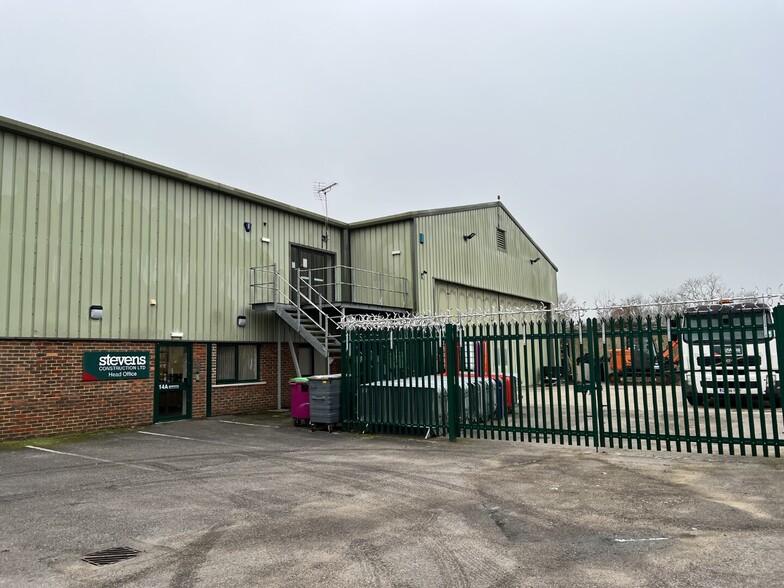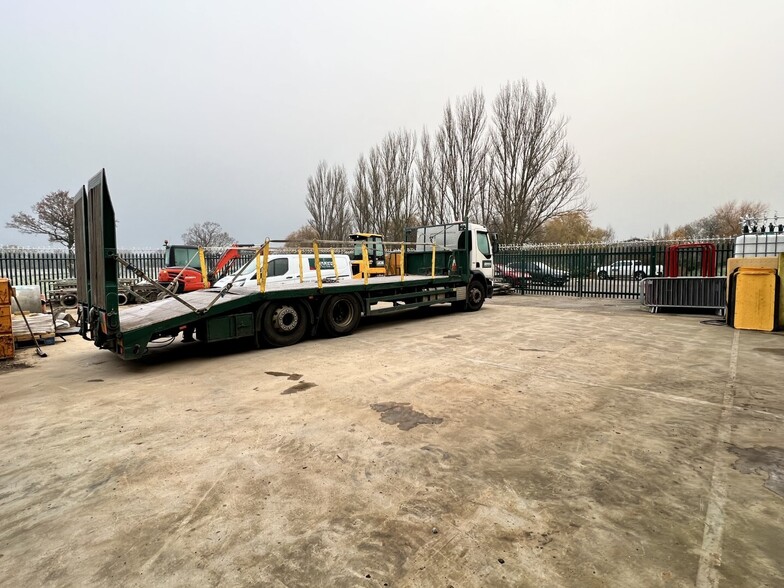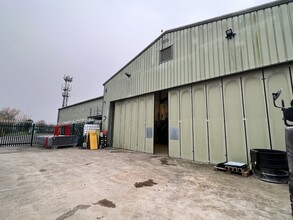
This feature is unavailable at the moment.
We apologize, but the feature you are trying to access is currently unavailable. We are aware of this issue and our team is working hard to resolve the matter.
Please check back in a few minutes. We apologize for the inconvenience.
- LoopNet Team
thank you

Your email has been sent!
Wheelbarrow Park Pattenden Ln
4,979 SF of Industrial Space Available in Tonbridge TN12 9QJ



Highlights
- Wheelbarrow Park is located off Pattenden Lane, Marden approximately 8 miles South of Maidstone Town Centre and 14 miles East of Tonbridge
- 4a Wheelbarrow Park offers flexible workshop accommodation with offices, secure yard and parking.
- Former "Hangar" Building with Large Shutter Door
Features
all available space(1)
Display Rent as
- Space
- Size
- Term
- Rent
- Space Use
- Condition
- Available
The 2 spaces in this building must be leased together, for a total size of 4,979 SF (Contiguous Area):
Terms To take a new FRI lease for a term to be agreed by negotiation subject to upward only rent reviews to market rent. Unit 14b and the yard for storage containers are both currently let out separately at a passing rent of £34,600 per annum - further details available upon request if considering a Freehold purchase.
- Use Class: B2
- Energy Performance Rating - D
- Large Shutter Door
- Gated Secure Yard plus Additional Parking
- Includes 1,126 SF of dedicated office space
- Well Fitted Offices
- 6.7m Eaves
- Includes 662 SF of dedicated office space
| Space | Size | Term | Rent | Space Use | Condition | Available |
| Ground, 1st Floor | 4,979 SF | Negotiable | Upon Application Upon Application Upon Application Upon Application Upon Application Upon Application | Industrial | Full Build-Out | Now |
Ground, 1st Floor
The 2 spaces in this building must be leased together, for a total size of 4,979 SF (Contiguous Area):
| Size |
|
Ground - 3,784 SF
1st Floor - 1,195 SF
|
| Term |
| Negotiable |
| Rent |
| Upon Application Upon Application Upon Application Upon Application Upon Application Upon Application |
| Space Use |
| Industrial |
| Condition |
| Full Build-Out |
| Available |
| Now |
Ground, 1st Floor
| Size |
Ground - 3,784 SF
1st Floor - 1,195 SF
|
| Term | Negotiable |
| Rent | Upon Application |
| Space Use | Industrial |
| Condition | Full Build-Out |
| Available | Now |
Terms To take a new FRI lease for a term to be agreed by negotiation subject to upward only rent reviews to market rent. Unit 14b and the yard for storage containers are both currently let out separately at a passing rent of £34,600 per annum - further details available upon request if considering a Freehold purchase.
- Use Class: B2
- Includes 1,126 SF of dedicated office space
- Energy Performance Rating - D
- Well Fitted Offices
- Large Shutter Door
- 6.7m Eaves
- Gated Secure Yard plus Additional Parking
- Includes 662 SF of dedicated office space
Property Overview
The property is an industrial unit with ground and first floor offices plus large secure yard and car parking. The property was formally the headquarters of Kent Air Ambulance and therefore has the large, sliding shutter door spanning the full with of the building plus full height shutter door from the main road, giving excellent access and flexibility. Internally, the offices are air conditioned and have been well fitted out with perimeter trucking, LED lighting and a secure entry system. Externally there is the secure yard plus parking for approximately 10 cars.
Service FACILITY FACTS
Presented by

Wheelbarrow Park | Pattenden Ln
Hmm, there seems to have been an error sending your message. Please try again.
Thanks! Your message was sent.





